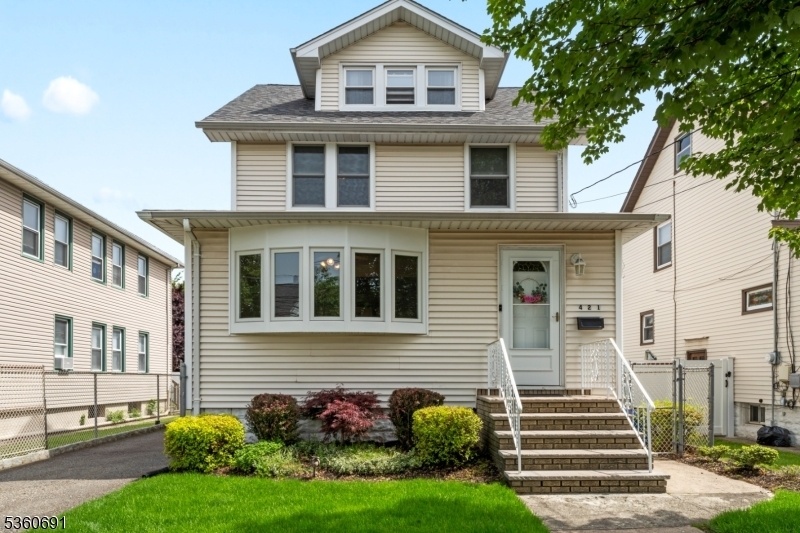421 Lake Ave
Lyndhurst Twp, NJ 07071






















Price: $549,000
GSMLS: 3965977Type: Single Family
Style: Colonial
Beds: 3
Baths: 1 Full & 1 Half
Garage: 1-Car
Year Built: 1930
Acres: 0.08
Property Tax: $9,167
Description
Welcome To This 3 Bedroom, 1 1/2 Bath Charming Colonial That Has Been Lovingly Cared For By Its Owner Of 68 Years. Situated On A Beautiful Tree-lined Street, You'd Never Know You're Less Than 10 Miles From Nyc! Step Inside To A Foyer That Leads To A Bright Eat-in Kitchen As Well As An Open Concept Living Room And Full Dining Room. Convenient First Floor Washer/dryer. Off The Kitchen, Is An Inviting Large, New Deck, And Lower Backyard Area To Entertain. Hassle-free Bbq's With A Complete Gas Hook-up. On The 2nd Floor, You Will Find 2 Airy Bedrooms, One With Custom Shelving. A Bonus Room On This Level May Be Used As An Office Equipped With Modern Built-ins For All Your Needs. Up The Stairs Is Where You'll Find A Truly Spacious Layout For Your 3rd Bedroom. Throughout The House There Are Hardwood Floors, Closets Galore & Dual Zone Ac! Spend Your Days Worry-free With Many Recent Updates- Newer Roof, Andersen Windows & Storm Doors, Furnace, Hot Water Heater, In-ground Sprinkler, Leaf Filter System. Complete With A Detached Garage And Large Driveway To Fit Up To 4 Cars. In Close Proximity, You Will Find Schools As Well As Transportation To Manhattan. Check Out The Newly Constructed Lyndhurst Train Station. Approx 2 Miles To The West, Fabulous Shopping Including Clifton Commons & The Newly Built Stew Leonard's. To The East, Is Metlife & American Dream! This Location Cannot Be Beat. Move In Ready, Yet Opportunities Abound To Make This Property Your Own.
Rooms Sizes
Kitchen:
18x8 First
Dining Room:
12x12 First
Living Room:
14x22 First
Family Room:
First
Den:
n/a
Bedroom 1:
13x11 Second
Bedroom 2:
13x11 Second
Bedroom 3:
20x13 Third
Bedroom 4:
n/a
Room Levels
Basement:
n/a
Ground:
n/a
Level 1:
DiningRm,Vestibul,Kitchen,Laundry,LivingRm,OutEntrn,PowderRm,Walkout
Level 2:
2 Bedrooms, Bath Main, Office
Level 3:
1 Bedroom
Level Other:
n/a
Room Features
Kitchen:
Eat-In Kitchen
Dining Room:
Formal Dining Room
Master Bedroom:
n/a
Bath:
Tub Shower
Interior Features
Square Foot:
1,632
Year Renovated:
n/a
Basement:
Yes - Unfinished
Full Baths:
1
Half Baths:
1
Appliances:
Carbon Monoxide Detector, Dishwasher, Microwave Oven, Range/Oven-Gas, Refrigerator, Stackable Washer/Dryer
Flooring:
Laminate, Tile, Wood
Fireplaces:
No
Fireplace:
n/a
Interior:
Blinds,CODetect,SmokeDet,TubShowr
Exterior Features
Garage Space:
1-Car
Garage:
Detached Garage, Garage Door Opener
Driveway:
1 Car Width
Roof:
Asphalt Shingle
Exterior:
Vinyl Siding
Swimming Pool:
No
Pool:
n/a
Utilities
Heating System:
Radiators - Hot Water
Heating Source:
Gas-Natural
Cooling:
Multi-Zone Cooling
Water Heater:
Gas
Water:
Public Water
Sewer:
Public Sewer
Services:
Garbage Included
Lot Features
Acres:
0.08
Lot Dimensions:
37X96
Lot Features:
Level Lot
School Information
Elementary:
n/a
Middle:
n/a
High School:
LYNDHURST
Community Information
County:
Bergen
Town:
Lyndhurst Twp.
Neighborhood:
n/a
Application Fee:
n/a
Association Fee:
n/a
Fee Includes:
n/a
Amenities:
n/a
Pets:
n/a
Financial Considerations
List Price:
$549,000
Tax Amount:
$9,167
Land Assessment:
$239,400
Build. Assessment:
$204,400
Total Assessment:
$443,800
Tax Rate:
2.09
Tax Year:
2024
Ownership Type:
Fee Simple
Listing Information
MLS ID:
3965977
List Date:
05-29-2025
Days On Market:
0
Listing Broker:
RE/MAX SELECT
Listing Agent:






















Request More Information
Shawn and Diane Fox
RE/MAX American Dream
3108 Route 10 West
Denville, NJ 07834
Call: (973) 277-7853
Web: WillowWalkCondos.com

