53 Sunset Ter
Wayne Twp, NJ 07470

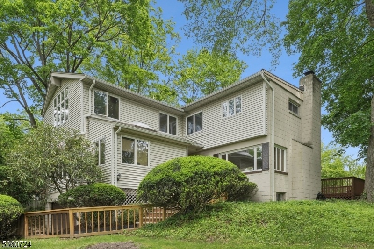
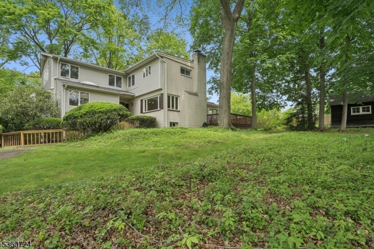
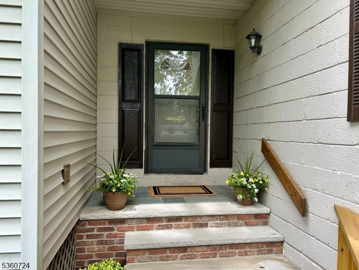
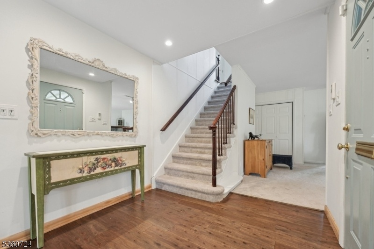
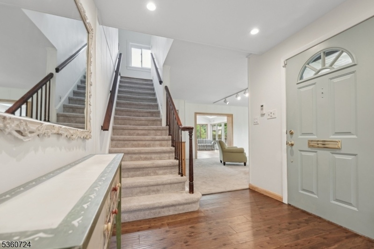
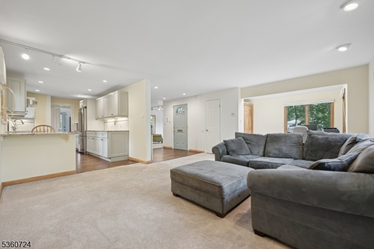
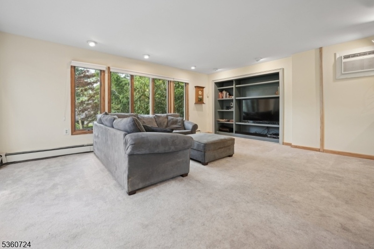
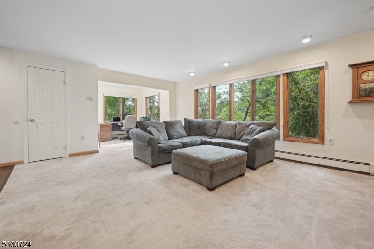
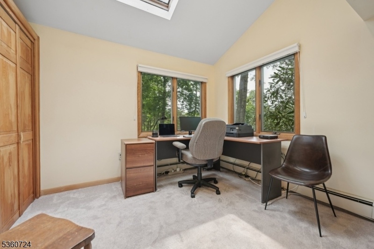
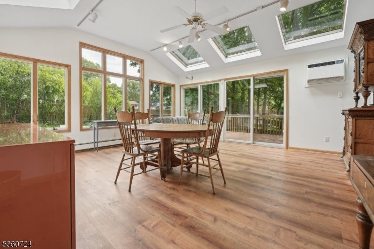
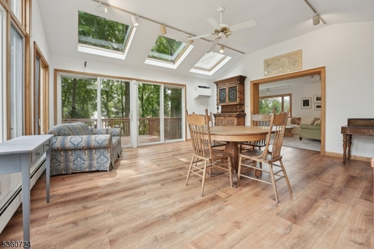
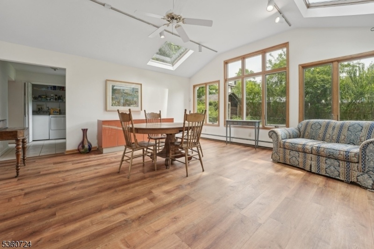
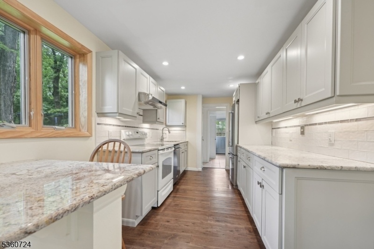
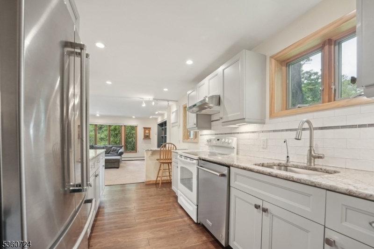
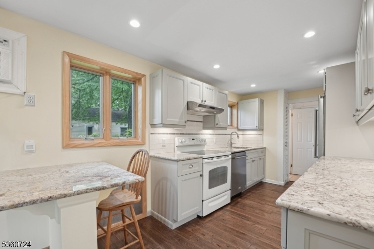
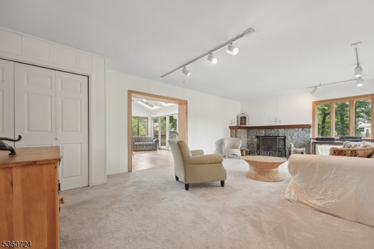
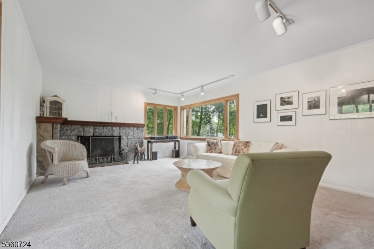
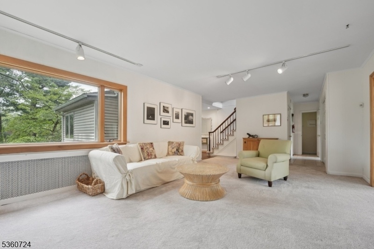
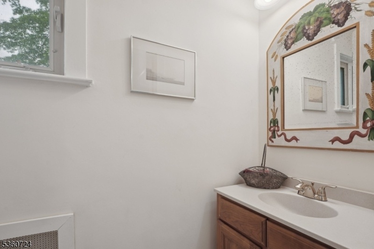
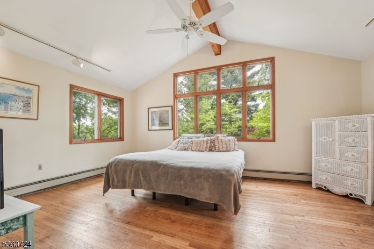
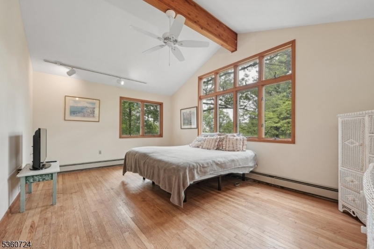
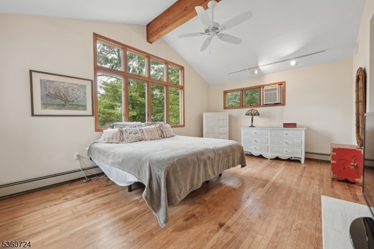
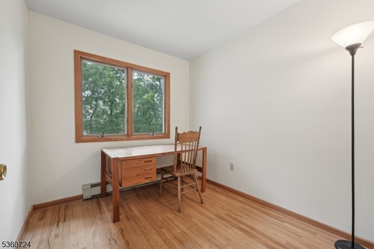
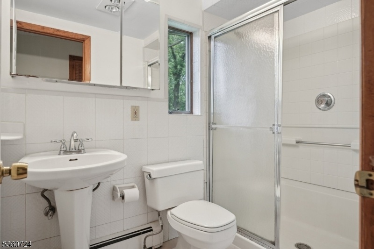
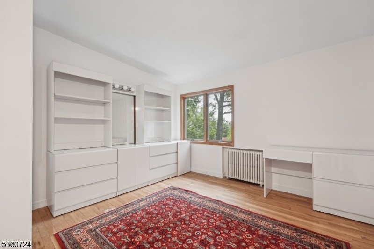
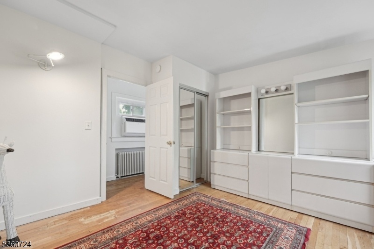
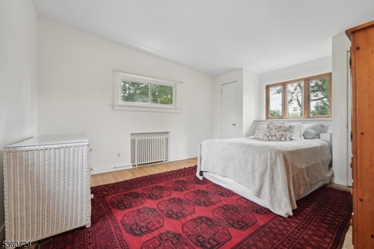
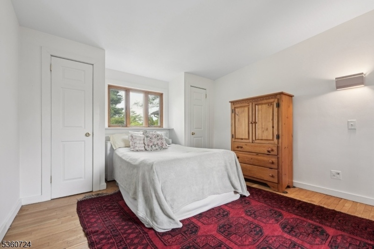
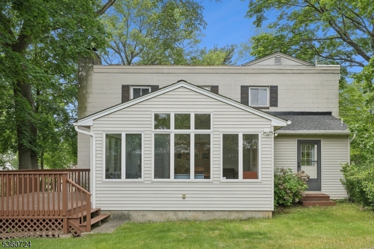
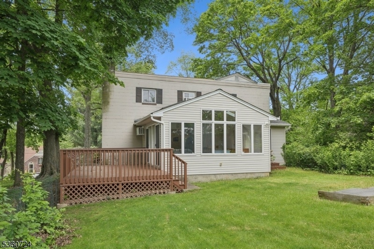
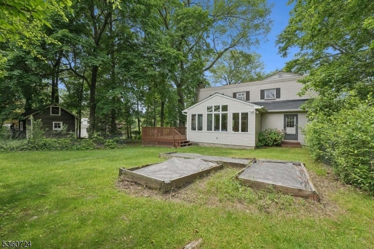
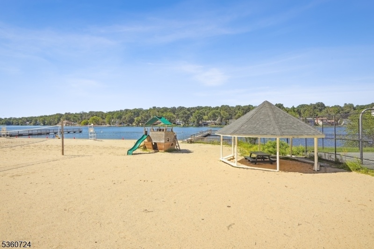
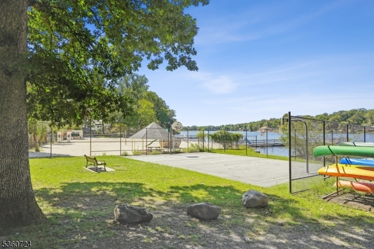
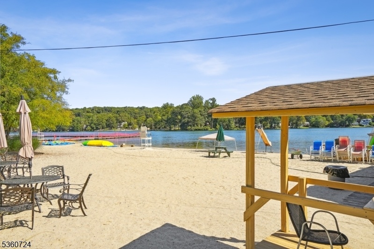
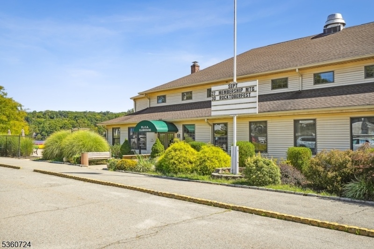
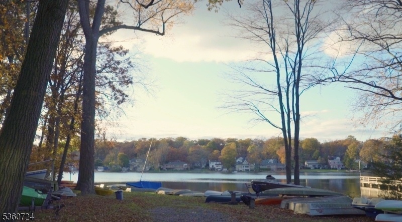
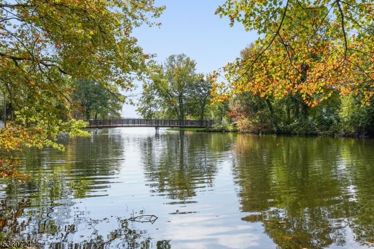
Price: $789,000
GSMLS: 3965981Type: Single Family
Style: Custom Home
Beds: 3
Baths: 2 Full & 1 Half
Garage: 2-Car
Year Built: 1946
Acres: 0.29
Property Tax: $15,584
Description
Welcome To This Beautifully Maintained Custom 3-bedroom, 2.5-bath Home In Desirable Packanack Lake, Offering A Spacious Layout Designed For Both Everyday Living And Entertaining. The Updated Kitchen Features Granite Countertops And Flows Effortlessly Into Multiple Living Spaces, Including A Living Room With A Fireplace And A Family Room With A Dedicated Office Area. One Of The Standout Features Of This Home Is The Generous-sized Great Room Currently Used As A Dining Room Featuring High Ceilings, Skylights, And A Sliding Door That Leads To The Deck And Backyard. Flooded With Natural Light, This Impressive Space Can Easily Serve As A Second Family Room, A Formal Dining Room, Or A Multifunctional Gathering Area Depending On Your Needs. Upstairs, The Spacious Primary Suite Boasts Soaring Ceilings, An En Suite Bath, And A Walk-in Closet, Plus An Additional Flex Room Ideal For A Second Office, Nursery, Or Expanded Closet Space. Two Additional Bedrooms And A Full Bath Complete The Second Level. Hardwood Flooring Adds Character And Continuity Throughout.the Basement Offers The Potential For Additional Living Space Plus Excellent Storage To Keep Everything Organized. The Backyard Provides Plenty Of Space, For Play, Gardening And Relaxation, And Two Storage Sheds Equipped With Electricity Is Perfect For Hobbies, Tools, Or Extra Storage. Top-rated Schools And Close To Nyc Transportation, This Home Offers Comfort, Flexibility, And A Prime Location.
Rooms Sizes
Kitchen:
First
Dining Room:
First
Living Room:
First
Family Room:
First
Den:
n/a
Bedroom 1:
Second
Bedroom 2:
Second
Bedroom 3:
Second
Bedroom 4:
n/a
Room Levels
Basement:
GarEnter,Storage,Utility,Workshop
Ground:
n/a
Level 1:
DiningRm,FamilyRm,InsdEntr,Kitchen,Laundry,LivingRm,Office,OutEntrn,Pantry,PowderRm,Walkout
Level 2:
3Bedroom,BathMain,BathOthr,SeeRem
Level 3:
n/a
Level Other:
n/a
Room Features
Kitchen:
Breakfast Bar
Dining Room:
Formal Dining Room
Master Bedroom:
Full Bath, Other Room, Walk-In Closet
Bath:
Stall Shower
Interior Features
Square Foot:
n/a
Year Renovated:
n/a
Basement:
Yes - Unfinished
Full Baths:
2
Half Baths:
1
Appliances:
Carbon Monoxide Detector, Dishwasher, Dryer, Microwave Oven, Range/Oven-Electric, Refrigerator, Sump Pump, Washer
Flooring:
Carpeting, Tile, Wood
Fireplaces:
1
Fireplace:
Living Room
Interior:
Blinds, Carbon Monoxide Detector, Fire Extinguisher, High Ceilings, Skylight, Smoke Detector, Track Lighting, Walk-In Closet
Exterior Features
Garage Space:
2-Car
Garage:
Attached,InEntrnc
Driveway:
2 Car Width, Blacktop
Roof:
Asphalt Shingle
Exterior:
Cinder Block, Stucco, Vinyl Siding
Swimming Pool:
n/a
Pool:
n/a
Utilities
Heating System:
Baseboard - Hotwater, Radiators - Hot Water
Heating Source:
Gas-Natural
Cooling:
Wall A/C Unit(s), Window A/C(s)
Water Heater:
n/a
Water:
Public Water
Sewer:
Public Sewer
Services:
n/a
Lot Features
Acres:
0.29
Lot Dimensions:
n/a
Lot Features:
Level Lot
School Information
Elementary:
PACKANACK
Middle:
G. WASHING
High School:
WAYNE VALL
Community Information
County:
Passaic
Town:
Wayne Twp.
Neighborhood:
Packanack Lake
Application Fee:
$1,200
Association Fee:
$485 - Annually
Fee Includes:
Maintenance-Common Area
Amenities:
Club House, Jogging/Biking Path, Lake Privileges, Playground
Pets:
n/a
Financial Considerations
List Price:
$789,000
Tax Amount:
$15,584
Land Assessment:
$116,100
Build. Assessment:
$146,000
Total Assessment:
$262,100
Tax Rate:
5.95
Tax Year:
2024
Ownership Type:
Fee Simple
Listing Information
MLS ID:
3965981
List Date:
05-29-2025
Days On Market:
0
Listing Broker:
COLDWELL BANKER REALTY
Listing Agent:






































Request More Information
Shawn and Diane Fox
RE/MAX American Dream
3108 Route 10 West
Denville, NJ 07834
Call: (973) 277-7853
Web: WillowWalkCondos.com

