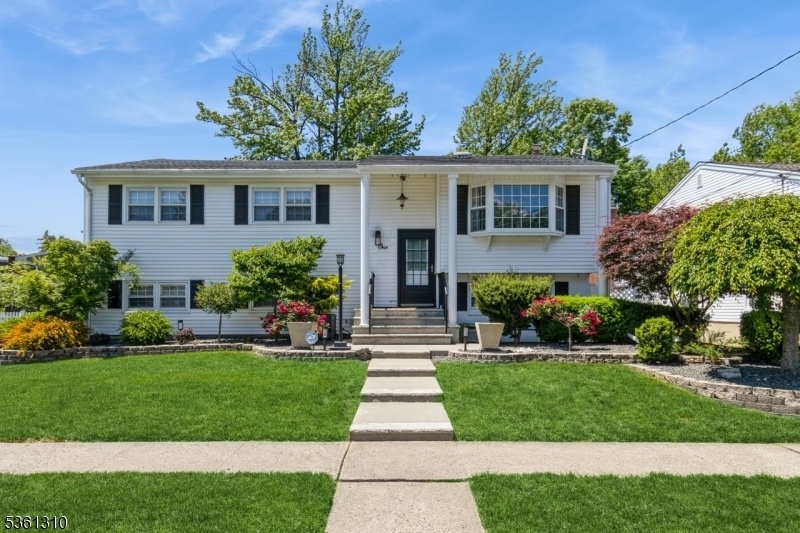1 Hollywood Dr
Woodbridge Twp, NJ 07095



































Price: $660,000
GSMLS: 3966020Type: Single Family
Style: Bi-Level
Beds: 3
Baths: 2 Full & 1 Half
Garage: 2-Car
Year Built: 1955
Acres: 0.00
Property Tax: $13,372
Description
Welcome To Your Forever Home, A Beautifully Well Maintained Bi-level Residence Positioned On A Generous Corner Lot In The Heart Of Woodbridge Proper. This Home Is The Epitome Of Comfort And Style, Featuring A Move-in Ready Layout That Caters To Both Everyday Living And Entertaining. Greeted By The Warm Ambiance, The Living And Dining Areas Merge Into A Vast, Open-concept Space Bathed In Natural Light, Fostering A Perfect Environment For Seamless Interaction. The Chef Inspired Eat In Kitchen Offers A Seamless Fusion Of Modern Functionality And Classic Charm. This Home Features Three Spacious Bedrooms, Each Crafted With Ample Space And Designed To Maximize Your Personal Haven. Step Downstairs To Discover The Family Room, An Entertainment Area, Where A Cozy Fireplace Set The Stage For Future Memories. Encapsulating The Charm Of This Home, It Provides An Ideal Spot For Savoring Moments. Positioned On A Coveted Corner Lot, This Home Not Only Offers A Stunning Interior But Also Benefits From An Advantageous Location Close To Woodbridge Recreation Center, Shopping Malls, Public Transportation And So Much More Within A Short Distance. With A Host Of Impressive Features And Prime Positioning, This Residence Is Truly A Gem Ready For You.
Rooms Sizes
Kitchen:
First
Dining Room:
First
Living Room:
First
Family Room:
Ground
Den:
n/a
Bedroom 1:
First
Bedroom 2:
First
Bedroom 3:
First
Bedroom 4:
n/a
Room Levels
Basement:
n/a
Ground:
FamilyRm,GarEnter,Laundry,PowderRm,Utility
Level 1:
3 Bedrooms, Bath Main, Bath(s) Other, Dining Room, Kitchen, Living Room
Level 2:
n/a
Level 3:
n/a
Level Other:
n/a
Room Features
Kitchen:
Eat-In Kitchen
Dining Room:
Formal Dining Room
Master Bedroom:
Full Bath, Walk-In Closet
Bath:
n/a
Interior Features
Square Foot:
n/a
Year Renovated:
n/a
Basement:
No
Full Baths:
2
Half Baths:
1
Appliances:
Dishwasher, Dryer, Microwave Oven, Range/Oven-Gas, Refrigerator, Washer, Wine Refrigerator
Flooring:
Carpeting, Wood
Fireplaces:
1
Fireplace:
Family Room, Wood Burning
Interior:
n/a
Exterior Features
Garage Space:
2-Car
Garage:
Attached,DoorOpnr,InEntrnc,Oversize
Driveway:
2 Car Width, Blacktop
Roof:
Asphalt Shingle
Exterior:
Vinyl Siding
Swimming Pool:
No
Pool:
n/a
Utilities
Heating System:
Forced Hot Air
Heating Source:
Gas-Natural
Cooling:
1 Unit, Central Air
Water Heater:
Gas
Water:
Public Water
Sewer:
Public Sewer
Services:
n/a
Lot Features
Acres:
0.00
Lot Dimensions:
62.0X98.0 IRR
Lot Features:
n/a
School Information
Elementary:
n/a
Middle:
n/a
High School:
n/a
Community Information
County:
Middlesex
Town:
Woodbridge Twp.
Neighborhood:
n/a
Application Fee:
n/a
Association Fee:
n/a
Fee Includes:
n/a
Amenities:
n/a
Pets:
n/a
Financial Considerations
List Price:
$660,000
Tax Amount:
$13,372
Land Assessment:
$22,200
Build. Assessment:
$76,600
Total Assessment:
$98,800
Tax Rate:
11.63
Tax Year:
2024
Ownership Type:
Fee Simple
Listing Information
MLS ID:
3966020
List Date:
05-29-2025
Days On Market:
47
Listing Broker:
COLDWELL BANKER REALTY
Listing Agent:



































Request More Information
Shawn and Diane Fox
RE/MAX American Dream
3108 Route 10 West
Denville, NJ 07834
Call: (973) 277-7853
Web: WillowWalkCondos.com

