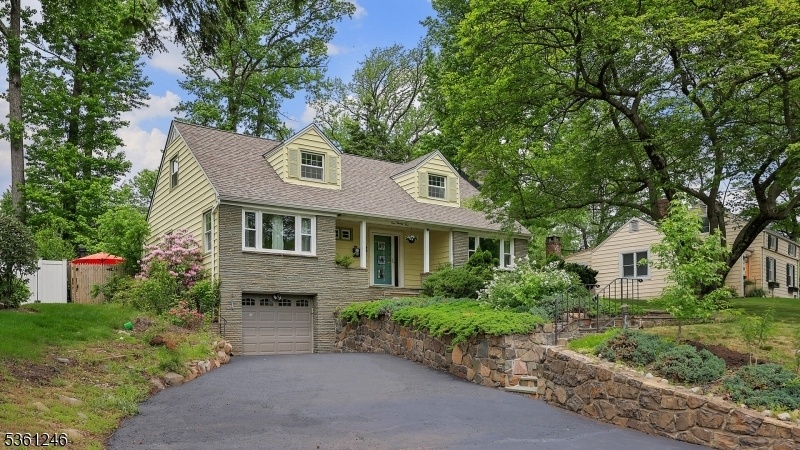125 King St
Fanwood Boro, NJ 07023
















































Price: $799,000
GSMLS: 3966035Type: Single Family
Style: Cape Cod
Beds: 4
Baths: 2 Full
Garage: 1-Car
Year Built: 1950
Acres: 0.18
Property Tax: $11,756
Description
Welcome To This Charming 4-bedroom, 2-bathroom Cape Cod Located In The Highly Sought-after Town Of Fanwood. This Home Is Your Personal Stay-cation Retreat, Boasting A Stunning Heated In-ground Pool And A Beautifully Designed Outdoor Living Space That's Perfect For Entertaining Or Unwinding.inside, You'll Love The Open And Airy Layout That Blends Indoor Comfort With Outdoor Beauty. The First Floor Features 2 Spacious Bedrooms And A Full Bathroom, Along With A Large Living Room That Flows Into The Dining Room With Heated Floors And Direct Access To The Breathtaking Backyard!on The Second Floor, You'll Find 2 More Generously Sized Bedrooms And A Second Full Bathroom Giving You The Flexibility To Choose Your Primary Bedroom On Either Level To Suit Your Lifestyle.the Finished Basement Offers Even More Living Space, Including Direct Access To The Attached 1-car Garage, A Dedicated Laundry Room, And Ample Storage.roof Replaced In 2023, Central Air Conditioning And Forced Hot Air Heating.this Home Is The Perfect Blend Of Comfort, Flexibility, And Outdoor Luxury, All Nestled In A Vibrant Community With Top-rated Schools Just Around The Corner, Beautiful Parks And Only Blocks Away From Fanwood Nyc Train Station And The Vibrant Fanwood Downtown!
Rooms Sizes
Kitchen:
11x10 First
Dining Room:
18x10 First
Living Room:
27x13 First
Family Room:
n/a
Den:
n/a
Bedroom 1:
19x12 Second
Bedroom 2:
17x11 Second
Bedroom 3:
12x11 First
Bedroom 4:
13x11 First
Room Levels
Basement:
GarEnter,Laundry,RecRoom,Storage,Utility
Ground:
n/a
Level 1:
2Bedroom,BathMain,DiningRm,Foyer,Kitchen,LivingRm,OutEntrn,Pantry,Porch
Level 2:
2 Bedrooms, Bath Main
Level 3:
n/a
Level Other:
n/a
Room Features
Kitchen:
Eat-In Kitchen, Pantry
Dining Room:
Formal Dining Room
Master Bedroom:
n/a
Bath:
Stall Shower, Tub Shower
Interior Features
Square Foot:
n/a
Year Renovated:
n/a
Basement:
Yes - Finished-Partially, Walkout
Full Baths:
2
Half Baths:
0
Appliances:
Carbon Monoxide Detector, Dishwasher, Kitchen Exhaust Fan, Range/Oven-Electric, Refrigerator, Sump Pump
Flooring:
Laminate, Tile, Wood
Fireplaces:
1
Fireplace:
Living Room, Wood Burning
Interior:
Carbon Monoxide Detector, Fire Extinguisher, Smoke Detector
Exterior Features
Garage Space:
1-Car
Garage:
Attached Garage
Driveway:
2 Car Width
Roof:
Asphalt Shingle
Exterior:
Vinyl Siding
Swimming Pool:
Yes
Pool:
Heated, In-Ground Pool
Utilities
Heating System:
1 Unit, Forced Hot Air
Heating Source:
Electric, Gas-Natural
Cooling:
1 Unit, Central Air
Water Heater:
Gas
Water:
Public Water
Sewer:
Public Sewer
Services:
n/a
Lot Features
Acres:
0.18
Lot Dimensions:
70X123X60X124
Lot Features:
n/a
School Information
Elementary:
Coles
Middle:
Terrill
High School:
ScotchPlns
Community Information
County:
Union
Town:
Fanwood Boro
Neighborhood:
n/a
Application Fee:
n/a
Association Fee:
n/a
Fee Includes:
n/a
Amenities:
n/a
Pets:
n/a
Financial Considerations
List Price:
$799,000
Tax Amount:
$11,756
Land Assessment:
$200,200
Build. Assessment:
$200,100
Total Assessment:
$400,300
Tax Rate:
2.94
Tax Year:
2024
Ownership Type:
Fee Simple
Listing Information
MLS ID:
3966035
List Date:
05-29-2025
Days On Market:
0
Listing Broker:
RE/MAX SELECT
Listing Agent:
















































Request More Information
Shawn and Diane Fox
RE/MAX American Dream
3108 Route 10 West
Denville, NJ 07834
Call: (973) 277-7853
Web: WillowWalkCondos.com

