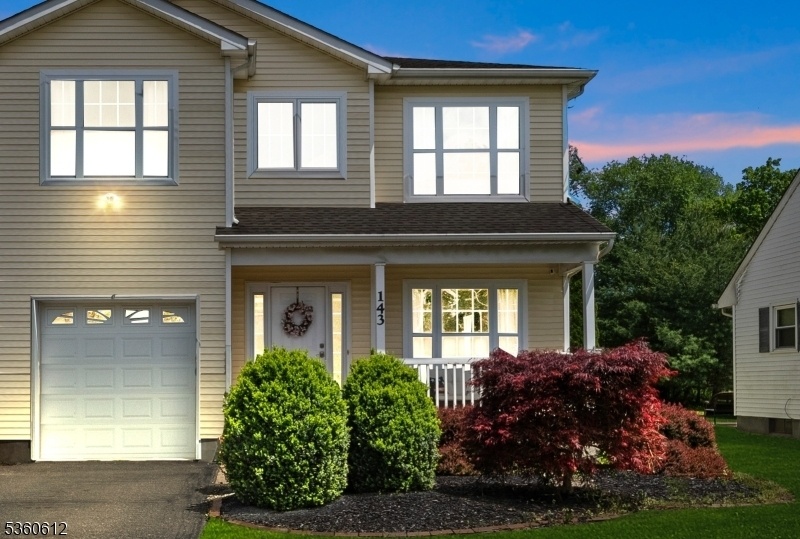143 Oak St
Bridgewater Twp, NJ 08807











































Price: $775,000
GSMLS: 3966055Type: Single Family
Style: Colonial
Beds: 4
Baths: 3 Full & 1 Half
Garage: 1-Car
Year Built: 2011
Acres: 0.23
Property Tax: $13,135
Description
Incredible Value For Bridgewater! This Beautiful Home Is Priced To Sell And Ready For A New Owner. Nestled In The Heart Of Prestigious Bridgewater, This 4-bed, 3.5-bath Colonial Home With Full Basement Has Over 3000sqft Of Pristine Living Space, Blending Modern Amenities With Timeless Charm. Enjoy Morning Coffee On The Front Porch, Or Summer Bbqs On The Patio And In The Newly Installed Above Ground Pool (august 2023). Step Inside To Grand Two Story Entry And Discover Gleaming Hardwood Floors And Neutral Tones That Create A Serene Ambiance. Bright And Airy Dining Room, Outfitted W/ Built In Bar/buffet Makes Entertaining A Breeze. Seamless Layout Flows Into A Spacious Living Room With Gas Fp, Perfect For Entertaining And Relaxing. Updated Kitchen W/ Ss Appliances, Granite Countertops, And Ample Storage, Making It A Chef's Delight. Main Floor Laundry Room For Your Convenience. Sliding Doors Lead To Paver Patio And Fenced Yard With Shed(2022) And Above Ground Pool (2023), For Fun Outdoor Gatherings. Upstairs, Find 4 Generously Sized Bedrooms, Including Primary Suite W/ Private Bath And Oversized Closet. 1 Car Garage Offers Additional Storage And Access To The Home. The Fully Finished Basement Offers A Large Recreation Space, Two Bonus Rooms, And A Full Bath. Noteworthy Features Include Whole Home Water Filtration, Solar For Energy Savings.easy Access To Major Highways (i-287, Route 22, & Route 202/206) And Commutable To Nyc.
Rooms Sizes
Kitchen:
n/a
Dining Room:
n/a
Living Room:
n/a
Family Room:
n/a
Den:
n/a
Bedroom 1:
n/a
Bedroom 2:
n/a
Bedroom 3:
n/a
Bedroom 4:
n/a
Room Levels
Basement:
Bath(s) Other, Exercise Room, Office, Rec Room
Ground:
n/a
Level 1:
DiningRm,FamilyRm,GarEnter,Kitchen,Laundry,PowderRm
Level 2:
4 Or More Bedrooms, Bath Main
Level 3:
n/a
Level Other:
n/a
Room Features
Kitchen:
Country Kitchen, Separate Dining Area
Dining Room:
Formal Dining Room
Master Bedroom:
Full Bath, Walk-In Closet
Bath:
Soaking Tub, Stall Shower
Interior Features
Square Foot:
n/a
Year Renovated:
n/a
Basement:
Yes - Finished, Full
Full Baths:
3
Half Baths:
1
Appliances:
Carbon Monoxide Detector, Dishwasher, Dryer, Microwave Oven, Range/Oven-Gas, Refrigerator, Sump Pump, Washer, Water Filter, Water Softener-Own
Flooring:
Wood
Fireplaces:
1
Fireplace:
Family Room, Gas Fireplace
Interior:
Bar-Dry, Carbon Monoxide Detector, High Ceilings, Security System, Walk-In Closet
Exterior Features
Garage Space:
1-Car
Garage:
Attached,InEntrnc
Driveway:
See Remarks
Roof:
Asphalt Shingle
Exterior:
Vinyl Siding
Swimming Pool:
Yes
Pool:
Above Ground
Utilities
Heating System:
Baseboard - Electric, Forced Hot Air
Heating Source:
Electric, Gas-Natural
Cooling:
Central Air
Water Heater:
Gas
Water:
Public Water
Sewer:
Public Sewer
Services:
n/a
Lot Features
Acres:
0.23
Lot Dimensions:
50 X 200
Lot Features:
Level Lot
School Information
Elementary:
BRAD GRDNS
Middle:
BRIDG-RAR
High School:
BRIDG-RAR
Community Information
County:
Somerset
Town:
Bridgewater Twp.
Neighborhood:
n/a
Application Fee:
n/a
Association Fee:
n/a
Fee Includes:
n/a
Amenities:
n/a
Pets:
n/a
Financial Considerations
List Price:
$775,000
Tax Amount:
$13,135
Land Assessment:
$163,800
Build. Assessment:
$497,200
Total Assessment:
$661,000
Tax Rate:
1.92
Tax Year:
2024
Ownership Type:
Fee Simple
Listing Information
MLS ID:
3966055
List Date:
05-29-2025
Days On Market:
93
Listing Broker:
COLDWELL BANKER REALTY
Listing Agent:











































Request More Information
Shawn and Diane Fox
RE/MAX American Dream
3108 Route 10 West
Denville, NJ 07834
Call: (973) 277-7853
Web: WillowWalkCondos.com

