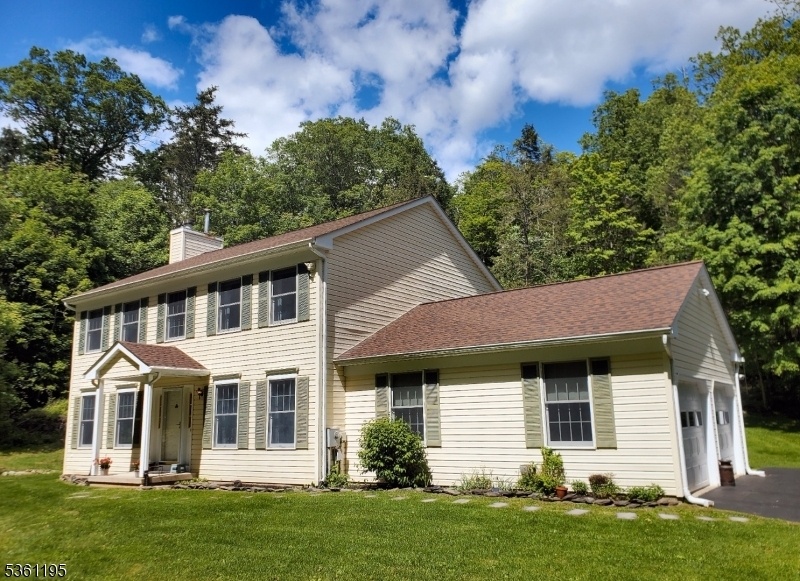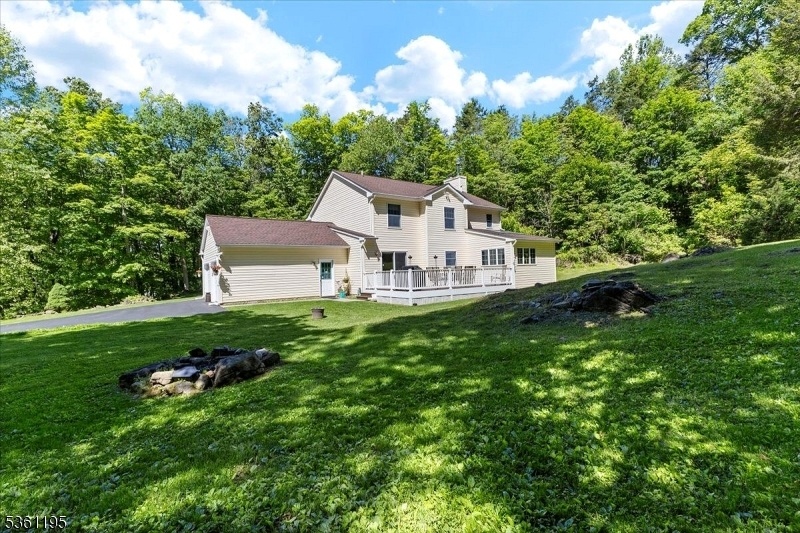10A E Crisman Rd
Blairstown Twp, NJ 07825




































Price: $549,000
GSMLS: 3966107Type: Single Family
Style: Colonial
Beds: 4
Baths: 2 Full & 1 Half
Garage: 2-Car
Year Built: 1996
Acres: 3.03
Property Tax: $9,529
Description
This Pristine 9-rm, 4-br And 2.5-bth Hallmark-built Colonial On 3+ Private & Tranquil Acres Is Just A Few Minutes Walk To The Natural Beauty Of The Paulinskill River & Its Well-groomed Miles Of Trails. Like 10a E Crisman, Most Hallmark Homes Are Known For Their Sturdy Construction, Including Poured Concrete Foundations & Steel I-beam Supports. This 1996-built Hm Features Numerous Upgrades Since 2016, Including The Gaf-lifetime Warranty Roof, Skylights, Dual-fuel Hvac Sys, Well Pump, Water Softener, Cen Air Unit & Garage Drs W Auto-openers... Plus 2024 Improvements: Septic Pump, Stove & Dishwasher, Luxury Vinyl Plank Flooring And A New 18x12 Composite Deck & Railings... All In All, A Priv, Exquisite, Immaculate... Sound & Dependable Home! The Home Enjoys Fans In Almost Every Room, Including 2 In The Living-family Room Along With Its Wd-burning Fp; Lots Of Crown Moldings, Chair-railing And A Built-in Service Area In The Chandeliered Dining Room; Inset Lighting In The K Which Is Fully Opn To The Spacious Adj Breakfast Rm And Its Sliders To The Rear Deck; A Sun Rm Rm With Skylights And An Add'l Slider To The Rear Yrd; And The 2nd Floor Lg Master Br Suite, 3 Add'l Nicely-sized Brs And Hall Bath Complete The (noted Tax Records) Of 2,330 Sf Of Living Space... While The Full Basement Offers Additional And Considerable Potential Living Space.original Builder's Docs, As Well As Additional Upgrade & Appliance Papers Are Conveyed With The Sale. Plus 2 Storage Sheds W One Electrified!
Rooms Sizes
Kitchen:
15x11 First
Dining Room:
11x11
Living Room:
15x14 First
Family Room:
15x14 First
Den:
n/a
Bedroom 1:
18x13 Second
Bedroom 2:
15x10 Second
Bedroom 3:
13x12 Second
Bedroom 4:
11x10 Second
Room Levels
Basement:
SeeRem
Ground:
n/a
Level 1:
Breakfast Room, Dining Room, Family Room, Kitchen, Living Room, Powder Room, Sunroom
Level 2:
4 Or More Bedrooms, Bath Main, Bath(s) Other
Level 3:
n/a
Level Other:
n/a
Room Features
Kitchen:
Breakfast Bar, Eat-In Kitchen, Pantry, Separate Dining Area
Dining Room:
Formal Dining Room
Master Bedroom:
n/a
Bath:
n/a
Interior Features
Square Foot:
n/a
Year Renovated:
n/a
Basement:
Yes - Full
Full Baths:
2
Half Baths:
1
Appliances:
Carbon Monoxide Detector, Dishwasher, Dryer, Kitchen Exhaust Fan, Range/Oven-Electric, Refrigerator, Washer, Water Softener-Own
Flooring:
See Remarks
Fireplaces:
1
Fireplace:
Wood Burning
Interior:
n/a
Exterior Features
Garage Space:
2-Car
Garage:
Attached Garage, Garage Door Opener
Driveway:
1 Car Width, Blacktop
Roof:
Asphalt Shingle
Exterior:
Vinyl Siding
Swimming Pool:
n/a
Pool:
n/a
Utilities
Heating System:
1 Unit, Heat Pump
Heating Source:
Electric, Oil Tank Above Ground - Inside, See Remarks
Cooling:
Central Air
Water Heater:
Electric
Water:
Well
Sewer:
Septic
Services:
n/a
Lot Features
Acres:
3.03
Lot Dimensions:
n/a
Lot Features:
n/a
School Information
Elementary:
BLAIRSTOWN
Middle:
NO. WARREN
High School:
NO. WARREN
Community Information
County:
Warren
Town:
Blairstown Twp.
Neighborhood:
n/a
Application Fee:
n/a
Association Fee:
n/a
Fee Includes:
n/a
Amenities:
n/a
Pets:
n/a
Financial Considerations
List Price:
$549,000
Tax Amount:
$9,529
Land Assessment:
$103,100
Build. Assessment:
$204,200
Total Assessment:
$307,300
Tax Rate:
3.10
Tax Year:
2024
Ownership Type:
Fee Simple
Listing Information
MLS ID:
3966107
List Date:
05-29-2025
Days On Market:
47
Listing Broker:
RE/MAX RIDGE REAL ESTATE
Listing Agent:




































Request More Information
Shawn and Diane Fox
RE/MAX American Dream
3108 Route 10 West
Denville, NJ 07834
Call: (973) 277-7853
Web: WillowWalkCondos.com

