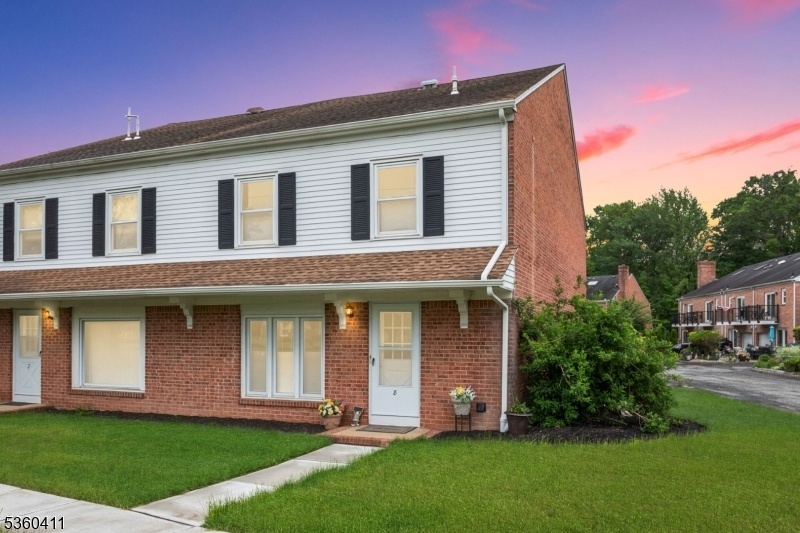8 Maddaket Village C3008
Scotch Plains Twp, NJ 07076






























Price: $599,000
GSMLS: 3966128Type: Condo/Townhouse/Co-op
Style: Townhouse-End Unit
Beds: 2
Baths: 2 Full & 1 Half
Garage: 1-Car
Year Built: 1981
Acres: 0.16
Property Tax: $9,379
Description
Welcome To Southwyck Village! Step Into This Beautifully Updated And Freshly Painted 3-bedroom, 2.5-bath End Unit Townhouse Offering Spacious Living Across Three Levels With Hardwood Floors Throughout. Located In The Highly Desirable, Gated Southwyck Village, This Home Blends Comfort, Style, And Convenience. Main Level: Features A Sun-filled Living Room With Gas Fireplace, Formal Dining Room With Built-in Cabinetry, And A Den With Sliding Doors To A Private Patio Ideal For Relaxing Or Entertaining. The Renovated Kitchen Offers Stainless Steel Appliances, Granite Countertops, A Peninsula, And Ample Workspace. A Stylish Powder Room, Under-stair Storage, And Garage Access Complete This Level. Second Floor: The Oversized Primary Suite Boasts Cathedral Ceilings, Skylight, Large Windows, Balcony Access, A Walk-in Closet, And An Updated Ensuite With Walk-in Shower. A Second Spacious Bedroom, Full Guest Bath, And Laundry/utility Room Complete This Level. Third Floor Loft: Ideal For A Home Office, Gym, Or Guest Area, With A Walk-in Closet And Attic Storage. Enjoy Resort-style Amenities Including A Manned Gatehouse, Landscaped Grounds, Pool, Tennis And Pickleball Courts, Gazebo, Clubhouse, And Ample Parking. The Pet-friendly Community Is Just One Block From The Nyc Commuter Bus And Near Shopping, Restaurants, Parks, Golf, And Top-rated Schools. Scotch Plains Offers Full-day Kindergarten And School Bus Service To/from Southwyck Village. Don't Miss This Turnkey Opportunity!
Rooms Sizes
Kitchen:
16x11 First
Dining Room:
11x8 First
Living Room:
17x16 First
Family Room:
13x11 First
Den:
n/a
Bedroom 1:
19x14 Second
Bedroom 2:
17x11 Second
Bedroom 3:
n/a
Bedroom 4:
n/a
Room Levels
Basement:
n/a
Ground:
n/a
Level 1:
DiningRm,FamilyRm,GarEnter,Kitchen,LivingRm,OutEntrn,PowderRm
Level 2:
2 Bedrooms, Bath Main, Bath(s) Other
Level 3:
Loft,SeeRem
Level Other:
n/a
Room Features
Kitchen:
Eat-In Kitchen
Dining Room:
Formal Dining Room
Master Bedroom:
Walk-In Closet
Bath:
Stall Shower
Interior Features
Square Foot:
n/a
Year Renovated:
n/a
Basement:
No
Full Baths:
2
Half Baths:
1
Appliances:
Carbon Monoxide Detector, Dishwasher, Dryer, Kitchen Exhaust Fan, Microwave Oven, Range/Oven-Gas, Refrigerator, Washer
Flooring:
Stone, Tile, Wood
Fireplaces:
1
Fireplace:
Gas Fireplace, Living Room
Interior:
Blinds,CODetect,CeilCath,FireExtg,CeilHigh,Skylight,SmokeDet,StallShw,TubShowr,WlkInCls
Exterior Features
Garage Space:
1-Car
Garage:
Attached Garage, Garage Door Opener
Driveway:
1 Car Width, Additional Parking
Roof:
Asphalt Shingle
Exterior:
Brick, Vinyl Siding
Swimming Pool:
Yes
Pool:
Association Pool
Utilities
Heating System:
1 Unit, Forced Hot Air
Heating Source:
Gas-Natural
Cooling:
1 Unit, Central Air
Water Heater:
Gas
Water:
Public Water
Sewer:
Public Sewer
Services:
Cable TV Available, Garbage Included
Lot Features
Acres:
0.16
Lot Dimensions:
n/a
Lot Features:
Level Lot
School Information
Elementary:
Brunner
Middle:
Nettingham
High School:
SP Fanwood
Community Information
County:
Union
Town:
Scotch Plains Twp.
Neighborhood:
Southwyck
Application Fee:
n/a
Association Fee:
$520 - Monthly
Fee Includes:
Maintenance-Common Area, Maintenance-Exterior, Snow Removal, Trash Collection
Amenities:
Club House, Jogging/Biking Path, Pool-Outdoor, Tennis Courts
Pets:
Yes
Financial Considerations
List Price:
$599,000
Tax Amount:
$9,379
Land Assessment:
$20,000
Build. Assessment:
$59,700
Total Assessment:
$79,700
Tax Rate:
11.77
Tax Year:
2024
Ownership Type:
Condominium
Listing Information
MLS ID:
3966128
List Date:
05-29-2025
Days On Market:
7
Listing Broker:
COLDWELL BANKER REALTY
Listing Agent:






























Request More Information
Shawn and Diane Fox
RE/MAX American Dream
3108 Route 10 West
Denville, NJ 07834
Call: (973) 277-7853
Web: WillowWalkCondos.com

