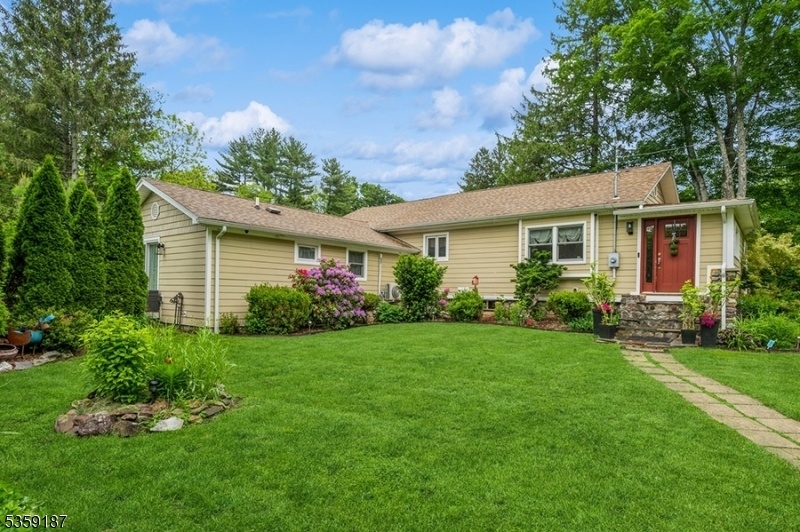203 La Rue Rd
West Milford Twp, NJ 07435





























Price: $487,900
GSMLS: 3966130Type: Single Family
Style: Expanded Ranch
Beds: 3
Baths: 2 Full
Garage: 2-Car
Year Built: 1945
Acres: 0.97
Property Tax: $9,980
Description
This Thoughtfully Designed 3-bedroom, 2-bath Expanded Ranch Blends Comfort And Quality Throughout. From The Welcoming Foyer, The Home Flows Seamlessly Into A Formal Dining Area And An Updated Kitchen Featuring Granite Countertops And 1 Year Old, Stainless Steel Appliances. The Generous Living Room Features A Cozy Wood-burning Stove, Creating A Warm And Inviting Atmosphere. The Master Bedroom Offers A Peaceful Retreat With A Walk-in Closet, A Beautifully Appointed Full Bath Adorned With Imported Italian Tiles, Featuring Bubble Spa Tub, And A Small Patio To Enjoy Your Morning Coffee. A Spacious Bonus Room Is Situated Just Before The Master Bedroom Ideal For A Sitting Area, Or Additional Living Space. A Sliding Glass Door In The Back Of The House Opens To A Private Backyard Oasis With A Deck And Above Ground Pool Perfect For Summer Days. The Oversized Detached 2-car Garage And 3-car-width Driveway Provide Ample Parking And Storage. Additional Highlights Include A Separate Den Offering Additional Space For A Home Office, Or Anything You Can Envision, Central A/c, Andersen Windows Throughout Providing Energy Efficiency And Timeless Quality. Located Minutes From Route 23. This Is A Home That Truly Checks All The Boxes Inside And Out.
Rooms Sizes
Kitchen:
First
Dining Room:
First
Living Room:
First
Family Room:
First
Den:
n/a
Bedroom 1:
First
Bedroom 2:
First
Bedroom 3:
First
Bedroom 4:
n/a
Room Levels
Basement:
Utility Room
Ground:
n/a
Level 1:
3Bedroom,BathMain,BathOthr,Den,DiningRm,FamilyRm,Foyer,Kitchen,LivingRm,SeeRem
Level 2:
n/a
Level 3:
n/a
Level Other:
n/a
Room Features
Kitchen:
Not Eat-In Kitchen
Dining Room:
Formal Dining Room
Master Bedroom:
1st Floor, Full Bath, Walk-In Closet
Bath:
n/a
Interior Features
Square Foot:
n/a
Year Renovated:
n/a
Basement:
Yes - Unfinished
Full Baths:
2
Half Baths:
0
Appliances:
Carbon Monoxide Detector, Dishwasher, Dryer, Microwave Oven, Range/Oven-Gas, Refrigerator, Washer
Flooring:
Tile, Wood
Fireplaces:
2
Fireplace:
Living Room, Pellet Stove, See Remarks, Wood Burning
Interior:
Carbon Monoxide Detector, Smoke Detector
Exterior Features
Garage Space:
2-Car
Garage:
Detached Garage, Oversize Garage
Driveway:
1 Car Width, 2 Car Width, Off-Street Parking, See Remarks
Roof:
Asphalt Shingle
Exterior:
ConcBrd
Swimming Pool:
Yes
Pool:
Above Ground
Utilities
Heating System:
2 Units, Forced Hot Air
Heating Source:
Gas-Propane Leased
Cooling:
1 Unit, Central Air
Water Heater:
n/a
Water:
Well
Sewer:
Septic
Services:
n/a
Lot Features
Acres:
0.97
Lot Dimensions:
n/a
Lot Features:
Level Lot
School Information
Elementary:
n/a
Middle:
n/a
High School:
n/a
Community Information
County:
Passaic
Town:
West Milford Twp.
Neighborhood:
Newfoundland
Application Fee:
n/a
Association Fee:
n/a
Fee Includes:
n/a
Amenities:
n/a
Pets:
n/a
Financial Considerations
List Price:
$487,900
Tax Amount:
$9,980
Land Assessment:
$101,400
Build. Assessment:
$143,500
Total Assessment:
$244,900
Tax Rate:
4.05
Tax Year:
2024
Ownership Type:
Fee Simple
Listing Information
MLS ID:
3966130
List Date:
05-29-2025
Days On Market:
3
Listing Broker:
COLDWELL BANKER REALTY
Listing Agent:





























Request More Information
Shawn and Diane Fox
RE/MAX American Dream
3108 Route 10 West
Denville, NJ 07834
Call: (973) 277-7853
Web: WillowWalkCondos.com

