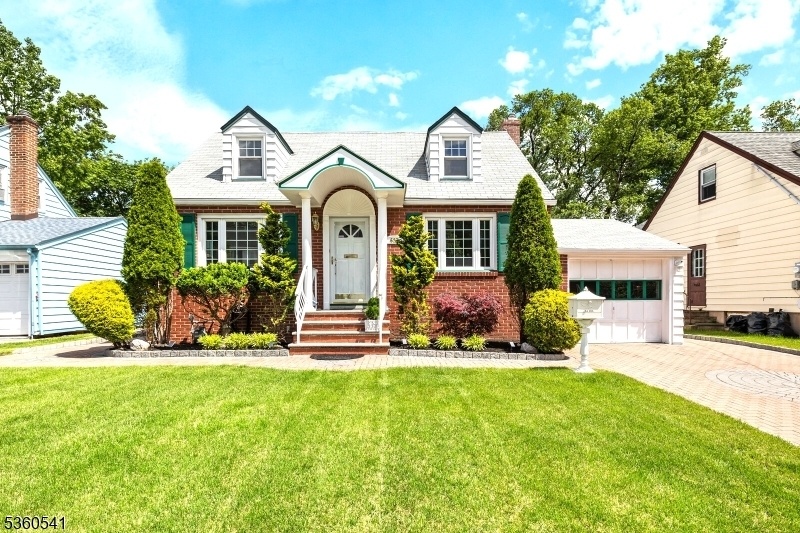627 Summit Rd
Union Twp, NJ 07083
































Price: $585,000
GSMLS: 3966153Type: Single Family
Style: Cape Cod
Beds: 3
Baths: 1 Full & 1 Half
Garage: 1-Car
Year Built: 1948
Acres: 0.15
Property Tax: $9,789
Description
Meticulously Maintained Cape Cod Home With Exceptional Curb Appeal! This Updated Sparkling, Move-in Ready Home Proudly Showcases The Care And Attention Of Its Owners. From The Elegant Paver Driveway And Walkway To The Lush Landscaping With Totally Fenced In Backyard, Every Detail Reflects Pride Of Ownership. Step Inside To Discover Large, Sun-filled Rooms Featuring Gleaming Hardwood Floors And Replacement Windows Throughout. Sparkling Updated Bathrooms And New French Door To Deck, While The New Maintenance-free Deck Provides The Perfect Space To Relax Or Entertain, Overlooking A Spacious Backyard Ideal For Gatherings And Outdoor Enjoyment. The Fully Finished Basement Adds Valuable Living Space With A Powder Room And A Versatile Rec Room Perfect For A Playroom, Home Gym, Or Media Lounge. Another Special Feature Is The Location, "commuter's Dream!" Just Minutes From The Train Station With Direct Access To Nyc And Close To A College Campus, Making This Home Real Special, Don't Miss This Opportunity A Truly Turn-key Home Ready For Its Next Chapter!
Rooms Sizes
Kitchen:
14x09 First
Dining Room:
16x15 First
Living Room:
17x11 First
Family Room:
24x11 Basement
Den:
n/a
Bedroom 1:
14x10 First
Bedroom 2:
11x12 First
Bedroom 3:
30x16 Second
Bedroom 4:
n/a
Room Levels
Basement:
Family Room, Laundry Room, Powder Room, Rec Room, Storage Room, Utility Room
Ground:
n/a
Level 1:
2Bedroom,BathMain,DiningRm,Kitchen,LivDinRm
Level 2:
1 Bedroom, Storage Room
Level 3:
n/a
Level Other:
n/a
Room Features
Kitchen:
Eat-In Kitchen
Dining Room:
Formal Dining Room
Master Bedroom:
1st Floor, Full Bath
Bath:
n/a
Interior Features
Square Foot:
n/a
Year Renovated:
2020
Basement:
Yes - Finished, Full
Full Baths:
1
Half Baths:
1
Appliances:
Carbon Monoxide Detector, Range/Oven-Gas, Sump Pump
Flooring:
Tile, Wood
Fireplaces:
No
Fireplace:
n/a
Interior:
CODetect,SmokeDet,TubShowr
Exterior Features
Garage Space:
1-Car
Garage:
Attached Garage, Garage Door Opener, Garage Parking, Oversize Garage
Driveway:
2 Car Width, Additional Parking, Paver Block
Roof:
Asphalt Shingle
Exterior:
Aluminum Siding, Brick
Swimming Pool:
No
Pool:
n/a
Utilities
Heating System:
1 Unit, Forced Hot Air
Heating Source:
Gas-Natural
Cooling:
1 Unit, Central Air
Water Heater:
Gas
Water:
Public Water
Sewer:
Public Sewer
Services:
Fiber Optic Available, Garbage Extra Charge, Garbage Included
Lot Features
Acres:
0.15
Lot Dimensions:
54x120
Lot Features:
Level Lot, Open Lot
School Information
Elementary:
n/a
Middle:
n/a
High School:
Union
Community Information
County:
Union
Town:
Union Twp.
Neighborhood:
n/a
Application Fee:
n/a
Association Fee:
n/a
Fee Includes:
n/a
Amenities:
n/a
Pets:
Yes
Financial Considerations
List Price:
$585,000
Tax Amount:
$9,789
Land Assessment:
$20,700
Build. Assessment:
$23,100
Total Assessment:
$43,800
Tax Rate:
22.35
Tax Year:
2024
Ownership Type:
Fee Simple
Listing Information
MLS ID:
3966153
List Date:
05-29-2025
Days On Market:
59
Listing Broker:
KELLER WILLIAMS TOWNE SQUARE REAL
Listing Agent:
































Request More Information
Shawn and Diane Fox
RE/MAX American Dream
3108 Route 10 West
Denville, NJ 07834
Call: (973) 277-7853
Web: WillowWalkCondos.com

