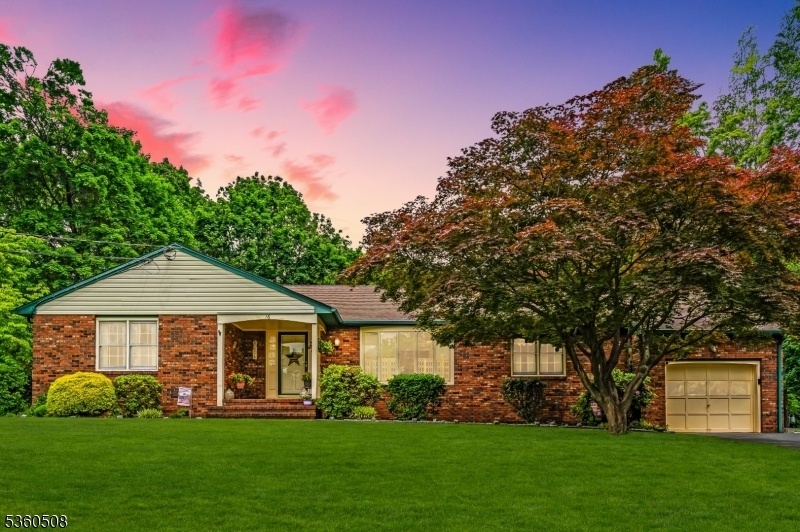16 Huyler Rd
Branchburg Twp, NJ 08876















Price: $700,000
GSMLS: 3966160Type: Single Family
Style: Ranch
Beds: 4
Baths: 2 Full & 1 Half
Garage: 1-Car
Year Built: 1970
Acres: 1.01
Property Tax: $9,802
Description
Tucked Away In A Quiet Corner Of Branchburg, 16 Huyler Rd Is More Than Just A Home It's A Calming Escape That Blends Warmth, Character, And Connection To Nature. From The Moment You Enter, The Freshly Painted Walls And Rich Hardwood Floors Set The Stage For A Home That's Been Both Thoughtfully Updated And Lovingly Maintained. At The Heart Of The Home Is A Breathtaking Year-round Sunroom Built In Lodge Style With Knotty Pine Walls, Panoramic Windows, And A Gas Stove That Turns Chilly Days Into Cozy Retreats. Whether You're Enjoying The Snowfall With A Warm Drink Or Soaking In Golden-hour Light Through The Treetops, This Space Feels Like A Personal Cabin In The Woods. Head Out Back, And The Scenery Elevates The Entire Experience. A Beautifully Designed Koi Pond With A Cascading Waterfall Anchors The Backyard, Creating A Soothing Soundtrack To Everyday Life. Bird Feeders Dot The Property, Inviting Colorful Finches, Cardinals, And Woodpeckers Throughout The Seasons Turning The Yard Into A Bird Lover's Sanctuary. Mature Trees And A Wooded Perimeter Offer Rare Privacy, And A Stone Patio And Firepit Add The Perfect Backdrop For Quiet Mornings Or Relaxed Evenings. The Expanded Layout Includes Extra Bedrooms, An Office Area, And A Finished Basement Offering Room To Grow. Nearby Are Local Parks, Shops, Dining And Quick Access To Routes 22, 202, 78, And 287, As Well As Nj Transit. On Occasion, Even Hot Air Balloons Grace The Skies Overhead. Ask Your Realtor For A Walkthrough Video.
Rooms Sizes
Kitchen:
13x12 First
Dining Room:
11x10 First
Living Room:
17x12 First
Family Room:
21x18 First
Den:
n/a
Bedroom 1:
16x13 First
Bedroom 2:
13x12 First
Bedroom 3:
14x12 First
Bedroom 4:
14x12 First
Room Levels
Basement:
Exercise,GameRoom,InsdEntr,Media,OutEntrn,RecRoom,Storage,Workshop
Ground:
n/a
Level 1:
4+Bedrms,BathMain,BathOthr,DiningRm,FamilyRm,Foyer,GarEnter,InsdEntr,Kitchen,Laundry,LivingRm,Office,OutEntrn,Pantry,SittngRm,Sunroom
Level 2:
Attic
Level 3:
n/a
Level Other:
GarEnter
Room Features
Kitchen:
Breakfast Bar, Eat-In Kitchen, Pantry
Dining Room:
Dining L
Master Bedroom:
1st Floor, Full Bath
Bath:
Tub Shower
Interior Features
Square Foot:
n/a
Year Renovated:
n/a
Basement:
Yes - Bilco-Style Door, Finished, French Drain, Full
Full Baths:
2
Half Baths:
1
Appliances:
Carbon Monoxide Detector, Dishwasher, Disposal, Dryer, Kitchen Exhaust Fan, Microwave Oven, Range/Oven-Gas, Refrigerator, Sump Pump, Trash Compactor, Washer, Water Filter
Flooring:
Laminate, Parquet-Some, Stone, Tile, Wood
Fireplaces:
1
Fireplace:
Family Room, Gas Fireplace, See Remarks
Interior:
CODetect,SecurSys,SmokeDet,TubShowr
Exterior Features
Garage Space:
1-Car
Garage:
Attached,DoorOpnr,Garage,InEntrnc,PullDown
Driveway:
2 Car Width, Blacktop
Roof:
Asphalt Shingle
Exterior:
Brick, Vinyl Siding
Swimming Pool:
No
Pool:
n/a
Utilities
Heating System:
1 Unit, Baseboard - Hotwater, Multi-Zone
Heating Source:
Gas-Natural
Cooling:
2 Units, Ceiling Fan, Central Air, Multi-Zone Cooling
Water Heater:
Gas
Water:
Well
Sewer:
Public Sewer, Sewer Charge Extra
Services:
Fiber Optic, Garbage Extra Charge
Lot Features
Acres:
1.01
Lot Dimensions:
121X363
Lot Features:
Level Lot, Wooded Lot
School Information
Elementary:
STONY BROO
Middle:
CENTRAL
High School:
SOMERVILLE
Community Information
County:
Somerset
Town:
Branchburg Twp.
Neighborhood:
n/a
Application Fee:
n/a
Association Fee:
n/a
Fee Includes:
n/a
Amenities:
n/a
Pets:
Yes
Financial Considerations
List Price:
$700,000
Tax Amount:
$9,802
Land Assessment:
$163,000
Build. Assessment:
$438,400
Total Assessment:
$601,400
Tax Rate:
1.80
Tax Year:
2024
Ownership Type:
Fee Simple
Listing Information
MLS ID:
3966160
List Date:
05-29-2025
Days On Market:
0
Listing Broker:
KELLER WILLIAMS REAL ESTATE
Listing Agent:















Request More Information
Shawn and Diane Fox
RE/MAX American Dream
3108 Route 10 West
Denville, NJ 07834
Call: (973) 277-7853
Web: WillowWalkCondos.com

