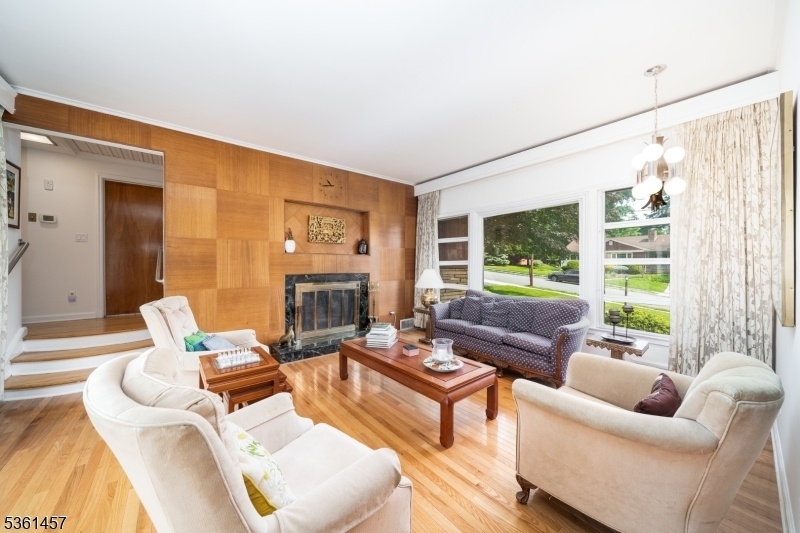32 Fairway Ave
West Orange Twp, NJ 07052


























Price: $739,000
GSMLS: 3966181Type: Single Family
Style: Ranch
Beds: 5
Baths: 4 Full
Garage: 1-Car
Year Built: 1951
Acres: 0.24
Property Tax: $17,963
Description
Welcome To 32 Fairway Ave, A Spacious & Versatile Home Perfect For Modern Living! This 5-bed, 4-bath Ranch Style Residence Offers An Ideal Footprint & Is Situated In A Desirable Neighborhood, Offering A Blend Of Comfort & Functionality. Enter Into A Large Living Room W Massive Windows Overlooking The Center Patio, Fireplace, Complemented By Teak Wood & Clock Built-ins For A Timeless Mid Century Modern Style. Enjoy A Separate Dining Room As Well As An Eat In Kitchen, Leading To The Center Patio. The Expansive Kitchen, Updated In 2009, Features A Large Double Sink, Two Dishwashers, & A New Oven Equipped W Wifi & Camera Capabilities. Tucked In The Rear, Discover A Large Primary Suite W Ample Closet Space, Alongside An Ensuite Bathroom, Also W Access To The Center Patio. The Bedroom Wing Features Two Bedroom & Bathroom. On The Opposite Side Enjoy An Additional Bedroom W Ensuite Bathroom. Additional Highlights Include A Finished Basement W A Wet Bar, Additional Fireplace, & An Extra Bedroom & Bathroom. Enjoy Outdoor Living W The Patio Center Courtyard, Paver Walkways, & A Fenced Grassy Yard. Practical Features Such As Cac, A New Hot Water Heater, & A Tesla Charger Ensure Convenience. The Property Also Boasts A Double Car Garage Plus Ample Driveway Parking & Cedar Storage Closets W Two Laundry Chutes. Built In 1959 This Home Is Set On .24 Acres, Offers Incredible 2500 Sf Layout, In A Highly Desirable Location, & Reflects Mid-level Condition W Updates That Enhance Its Appeal.
Rooms Sizes
Kitchen:
First
Dining Room:
First
Living Room:
First
Family Room:
n/a
Den:
n/a
Bedroom 1:
First
Bedroom 2:
First
Bedroom 3:
First
Bedroom 4:
First
Room Levels
Basement:
n/a
Ground:
1Bedroom,BathOthr,GarEnter,Laundry
Level 1:
4 Or More Bedrooms, Bath Main, Bath(s) Other, Dining Room, Kitchen, Living Room
Level 2:
n/a
Level 3:
n/a
Level Other:
n/a
Room Features
Kitchen:
Center Island, Eat-In Kitchen
Dining Room:
n/a
Master Bedroom:
n/a
Bath:
n/a
Interior Features
Square Foot:
2,455
Year Renovated:
n/a
Basement:
Yes - Finished, Full
Full Baths:
4
Half Baths:
0
Appliances:
Carbon Monoxide Detector, Dishwasher, Dryer, Microwave Oven, Range/Oven-Gas, Refrigerator, Washer
Flooring:
n/a
Fireplaces:
1
Fireplace:
Wood Burning
Interior:
n/a
Exterior Features
Garage Space:
1-Car
Garage:
Built-In,DoorOpnr,Garage,InEntrnc
Driveway:
1 Car Width, Blacktop
Roof:
Composition Shingle
Exterior:
Stone, Vertical Siding
Swimming Pool:
No
Pool:
n/a
Utilities
Heating System:
Forced Hot Air
Heating Source:
Gas-Natural
Cooling:
Central Air
Water Heater:
n/a
Water:
Public Water
Sewer:
Public Sewer
Services:
n/a
Lot Features
Acres:
0.24
Lot Dimensions:
75X140
Lot Features:
n/a
School Information
Elementary:
n/a
Middle:
n/a
High School:
n/a
Community Information
County:
Essex
Town:
West Orange Twp.
Neighborhood:
n/a
Application Fee:
n/a
Association Fee:
n/a
Fee Includes:
n/a
Amenities:
n/a
Pets:
n/a
Financial Considerations
List Price:
$739,000
Tax Amount:
$17,963
Land Assessment:
$302,200
Build. Assessment:
$471,600
Total Assessment:
$773,800
Tax Rate:
4.68
Tax Year:
2024
Ownership Type:
Fee Simple
Listing Information
MLS ID:
3966181
List Date:
05-29-2025
Days On Market:
3
Listing Broker:
COMPASS NEW JERSEY LLC
Listing Agent:


























Request More Information
Shawn and Diane Fox
RE/MAX American Dream
3108 Route 10 West
Denville, NJ 07834
Call: (973) 277-7853
Web: WillowWalkCondos.com

