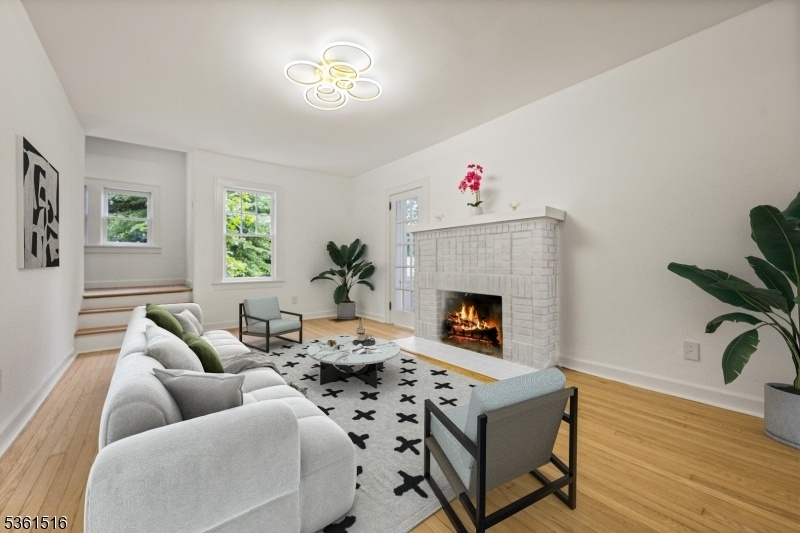41 Oakland Ave
Westwood Boro, NJ 07675















































Price: $749,000
GSMLS: 3966281Type: Single Family
Style: Tudor
Beds: 4
Baths: 3 Full & 1 Half
Garage: 1-Car
Year Built: 1918
Acres: 0.29
Property Tax: $13,040
Description
Tranquility & Meticulously Renovated!!! This Is Elevated Living!! Bathed In Natural Light, This Home Delivers A Refined & Inviting Feel! Newly Refinished Light Wood Floors Throughout Most Of The Home, Set The Tone Of A Modern On-trend & Airy Vibe!! The Renovated Eat-in Kitchen Is A Standout - Featuring Sleek Brand New Stainless Steel Appliances, Modern Lighting & Updated Finishes. Seamlessly Connected To The Dining Room & Steps Away To The Oversized Great Room W/ Soaring 10 Ft Ceilings!! Perfect For Entertaining Or Relaxation. A Generously Sized Flex Rm W/ Adjoining Full Bath Is Adjacent In The Finished Basement - A Perfect Rec/play/gym! At The Heart Of The Home, Enjoy The Warmth Of The Wood-burning Fireplace, A Perfect Welcome To This Exquisite Home. Then Step Into The Sun Drenched Sunroom W/ 10 Windows - An Ideal Sanctuary To Relax & Rejuvenate!! Freshen Up At The Powder Rm, Then Upstairs Explore Three Beautifully Remodeled Bedrooms & Another Modern Full Bath. Then, Retreat Upstairs Into The Private Primary Bedroom W/en-suite Full Bath & Bask In The Luxury Of The Spa-inspired Rainfall Shower. Step Out To The Private Back Patio - Take In Nature Or Unwind In The Sizeable Backyard - Perfect For Entertaining Or Playing. The Home Is Situated On A Tucked-away Side Street. All New Light Fixtures & Freshly Repainted Throughout!! This Defines Spectacular! Run To See This - Make The Appointment Now!! This Will Not Last!
Rooms Sizes
Kitchen:
n/a
Dining Room:
n/a
Living Room:
n/a
Family Room:
n/a
Den:
n/a
Bedroom 1:
n/a
Bedroom 2:
n/a
Bedroom 3:
n/a
Bedroom 4:
n/a
Room Levels
Basement:
n/a
Ground:
n/a
Level 1:
n/a
Level 2:
n/a
Level 3:
n/a
Level Other:
n/a
Room Features
Kitchen:
Eat-In Kitchen, Pantry, Separate Dining Area
Dining Room:
n/a
Master Bedroom:
n/a
Bath:
n/a
Interior Features
Square Foot:
n/a
Year Renovated:
n/a
Basement:
Yes - Bilco-Style Door, Finished-Partially
Full Baths:
3
Half Baths:
1
Appliances:
Dishwasher, Microwave Oven, Range/Oven-Gas, Refrigerator
Flooring:
Tile, Wood
Fireplaces:
1
Fireplace:
Family Room, Wood Burning
Interior:
n/a
Exterior Features
Garage Space:
1-Car
Garage:
Attached Garage
Driveway:
2 Car Width, Additional Parking, Blacktop
Roof:
Asphalt Shingle
Exterior:
Vinyl Siding
Swimming Pool:
n/a
Pool:
n/a
Utilities
Heating System:
2 Units, Multi-Zone
Heating Source:
Gas-Natural
Cooling:
2 Units, Multi-Zone Cooling
Water Heater:
Gas
Water:
Public Water
Sewer:
Public Sewer
Services:
Cable TV Available, Garbage Included
Lot Features
Acres:
0.29
Lot Dimensions:
103X125 4LT
Lot Features:
n/a
School Information
Elementary:
n/a
Middle:
n/a
High School:
n/a
Community Information
County:
Bergen
Town:
Westwood Boro
Neighborhood:
n/a
Application Fee:
n/a
Association Fee:
n/a
Fee Includes:
n/a
Amenities:
n/a
Pets:
n/a
Financial Considerations
List Price:
$749,000
Tax Amount:
$13,040
Land Assessment:
$356,700
Build. Assessment:
$284,100
Total Assessment:
$640,800
Tax Rate:
2.18
Tax Year:
2024
Ownership Type:
Fee Simple
Listing Information
MLS ID:
3966281
List Date:
05-30-2025
Days On Market:
0
Listing Broker:
EXP REALTY, LLC
Listing Agent:















































Request More Information
Shawn and Diane Fox
RE/MAX American Dream
3108 Route 10 West
Denville, NJ 07834
Call: (973) 277-7853
Web: WillowWalkCondos.com

