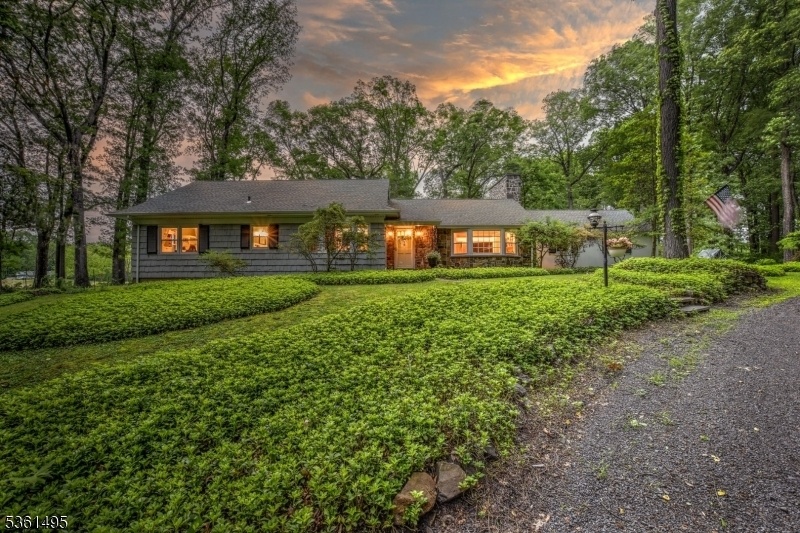15 Dogwood Dr
Clinton Twp, NJ 08801


















































Price: $759,000
GSMLS: 3966304Type: Single Family
Style: Ranch
Beds: 3
Baths: 2 Full & 1 Half
Garage: 2-Car
Year Built: Unknown
Acres: 2.20
Property Tax: $13,146
Description
Enjoy Spectacular Sunsets From This Exceptional Residence Nestled Alone At The End Of A Quiet Street In A Beautifully Landscaped, Parklike Setting Overlooking Open Farmland And Mountain Views. This Truly Private, Completely Updated Ranch Features An Open Beamed High Ceiling Great Room With Huge Picture Windows, Wood Burning Fireplace/pizza Oven And A Wet Bar Perfect For Entertaining. An Open Floor Plan Flows Beautifully Through An Elegant Living/dinning Room With A Custom Wood Burning Fireplace, Huge Bay Windows, And A 5' X 7' Granite Topped Peninsula Opening To The Chefs Kitchen With Vaulted Ceiling. Every Room Offers A Window To Nature. And Pocket Doors Create Ensuite Bedroom/bathroom Functionality. A Finished 2 Car Garage Features An Attached Garden Room With Utility Sink. A Partial Basement And Fully Floored Attic With Drop Down Stairs Provide Plenty Of Room For Storage. And With Parking For 20, Bring Your Toys....boats, Rv's, And Trailers.
Rooms Sizes
Kitchen:
n/a
Dining Room:
First
Living Room:
First
Family Room:
n/a
Den:
n/a
Bedroom 1:
n/a
Bedroom 2:
n/a
Bedroom 3:
n/a
Bedroom 4:
n/a
Room Levels
Basement:
n/a
Ground:
3Bedroom,BathMain,LivDinRm,Sunroom
Level 1:
n/a
Level 2:
n/a
Level 3:
n/a
Level Other:
n/a
Room Features
Kitchen:
Breakfast Bar, Separate Dining Area
Dining Room:
Living/Dining Combo
Master Bedroom:
1st Floor
Bath:
Tub Shower
Interior Features
Square Foot:
2,668
Year Renovated:
n/a
Basement:
Yes - Crawl Space, Full, Slab, Unfinished
Full Baths:
2
Half Baths:
1
Appliances:
Carbon Monoxide Detector, Cooktop - Electric, Dishwasher, Kitchen Exhaust Fan, Refrigerator, Wall Oven(s) - Electric, Water Softener-Own
Flooring:
Tile, Vinyl-Linoleum, Wood
Fireplaces:
2
Fireplace:
Family Room, Living Room
Interior:
BarWet,CeilBeam,CeilCath,CeilHigh,Skylight,SmokeDet,StallShw,TubShowr,WndwTret
Exterior Features
Garage Space:
2-Car
Garage:
Attached,DoorOpnr,Garage,InEntrnc,Loft,Oversize
Driveway:
1 Car Width, Crushed Stone
Roof:
Asphalt Shingle
Exterior:
Composition Siding, Stone, Wood Shingle
Swimming Pool:
No
Pool:
n/a
Utilities
Heating System:
1 Unit
Heating Source:
Oil Tank Above Ground - Inside, Wood
Cooling:
1 Unit, Ceiling Fan, Central Air
Water Heater:
Oil
Water:
Private, Well
Sewer:
Septic, Septic 3 Bedroom Town Verified
Services:
n/a
Lot Features
Acres:
2.20
Lot Dimensions:
n/a
Lot Features:
Backs to Park Land, Mountain View, Private Road, Skyline View, Wooded Lot
School Information
Elementary:
P.MCGAHERN
Middle:
CLINTON MS
High School:
N.HUNTERDN
Community Information
County:
Hunterdon
Town:
Clinton Twp.
Neighborhood:
n/a
Application Fee:
n/a
Association Fee:
n/a
Fee Includes:
n/a
Amenities:
n/a
Pets:
n/a
Financial Considerations
List Price:
$759,000
Tax Amount:
$13,146
Land Assessment:
$147,000
Build. Assessment:
$294,000
Total Assessment:
$441,000
Tax Rate:
2.98
Tax Year:
2024
Ownership Type:
Fee Simple
Listing Information
MLS ID:
3966304
List Date:
05-29-2025
Days On Market:
3
Listing Broker:
HOMECOIN.COM
Listing Agent:


















































Request More Information
Shawn and Diane Fox
RE/MAX American Dream
3108 Route 10 West
Denville, NJ 07834
Call: (973) 277-7853
Web: WillowWalkCondos.com

