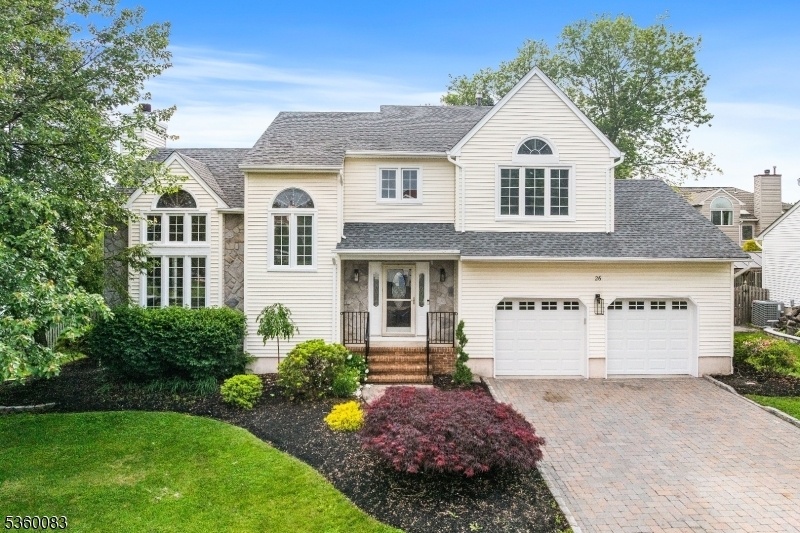26 Crestmont Dr
Hillsborough Twp, NJ 08844







































Price: $789,900
GSMLS: 3966306Type: Single Family
Style: Colonial
Beds: 3
Baths: 2 Full & 1 Half
Garage: 2-Car
Year Built: 1993
Acres: 0.17
Property Tax: $13,582
Description
Welcome To This Beautifully Renovated 3-bedroom, 2.5-bath Home That Blends Modern Style With Move-in-ready Convenience. Every Inch Has Been Thoughtfully Upgraded To Offer A Fresh, Sophisticated Living Experience. Step Inside To Find Brand New Engineered Hardwood Flooring And Elegant Design Touches, Including Detailed Moldings And A Formal Dining Room Custom Millwork. The Kitchen Features Sleek Finishes And Flows Effortlessly Into An Open-concept Layout Ideal For Entertaining. Upstairs Are Three Generously Sized Bedrooms With New Plush Carpeting, Including A Luxurious Primary Suite. The En-suite Bath Is A Standout With A Bold Black Double Vanity, Nickel Hardware, Stylish Tilework, And A Glass Shower Door. All Bathrooms Have Been Fully Redone With High-end Vanities, Lighting, And Fixtures.the Finished Basement Offers Flexible Space For A Home Office, Media Room, Or Playroom. Outside, Enjoy A Full-length Deck Overlooking A Fully Fenced Backyard & A Patio A Peaceful, Private Retreat. The Garage Doors Are Brand New, And The Two-car-wide Paver Driveway Adds Curb Appeal. Major System Updates Include New Heating (2019), Roof (2021), Hot Water Heater (2021), And Sump Pump (2023) Providing Long-term Peace Of Mind. Every Detail Has Been Addressed To Make This Home Truly Turnkey. Located In A Desirable Hillsborough Neighborhood With Top-rated Schools, This Home Is Ready For Its Next Chapter. Just Move In And Enjoy!
Rooms Sizes
Kitchen:
22x12 Ground
Dining Room:
14x11 Ground
Living Room:
n/a
Family Room:
13x19 Ground
Den:
n/a
Bedroom 1:
16x13 First
Bedroom 2:
14x11 First
Bedroom 3:
13x11 First
Bedroom 4:
n/a
Room Levels
Basement:
Office, Rec Room, Storage Room, Utility Room
Ground:
Breakfst,DiningRm,FamilyRm,Foyer,Kitchen,Laundry,Pantry,PowderRm
Level 1:
3 Bedrooms, Bath Main, Bath(s) Other
Level 2:
Attic
Level 3:
n/a
Level Other:
n/a
Room Features
Kitchen:
Center Island, Eat-In Kitchen, Pantry
Dining Room:
Formal Dining Room
Master Bedroom:
Full Bath
Bath:
Stall Shower
Interior Features
Square Foot:
n/a
Year Renovated:
2025
Basement:
Yes - Finished, Full
Full Baths:
2
Half Baths:
1
Appliances:
Dishwasher, Dryer, Microwave Oven, Range/Oven-Gas, Refrigerator, See Remarks, Washer
Flooring:
Carpeting, Tile, Wood
Fireplaces:
1
Fireplace:
Living Room, Wood Burning
Interior:
CODetect,CeilHigh,Skylight,SmokeDet,StallShw
Exterior Features
Garage Space:
2-Car
Garage:
Attached Garage, Garage Door Opener, Oversize Garage
Driveway:
2 Car Width, Paver Block
Roof:
Asphalt Shingle
Exterior:
Brick, Vinyl Siding
Swimming Pool:
n/a
Pool:
n/a
Utilities
Heating System:
1 Unit, Forced Hot Air
Heating Source:
Gas-Natural
Cooling:
1 Unit, Ceiling Fan, Central Air
Water Heater:
Gas
Water:
Public Water
Sewer:
Public Sewer
Services:
n/a
Lot Features
Acres:
0.17
Lot Dimensions:
n/a
Lot Features:
Level Lot, Open Lot
School Information
Elementary:
HILLSBORO
Middle:
HILLSBORO
High School:
HILLSBORO
Community Information
County:
Somerset
Town:
Hillsborough Twp.
Neighborhood:
n/a
Application Fee:
n/a
Association Fee:
n/a
Fee Includes:
n/a
Amenities:
n/a
Pets:
n/a
Financial Considerations
List Price:
$789,900
Tax Amount:
$13,582
Land Assessment:
$348,300
Build. Assessment:
$337,000
Total Assessment:
$685,300
Tax Rate:
2.09
Tax Year:
2024
Ownership Type:
Fee Simple
Listing Information
MLS ID:
3966306
List Date:
05-30-2025
Days On Market:
0
Listing Broker:
RE/MAX INSTYLE
Listing Agent:







































Request More Information
Shawn and Diane Fox
RE/MAX American Dream
3108 Route 10 West
Denville, NJ 07834
Call: (973) 277-7853
Web: WillowWalkCondos.com

