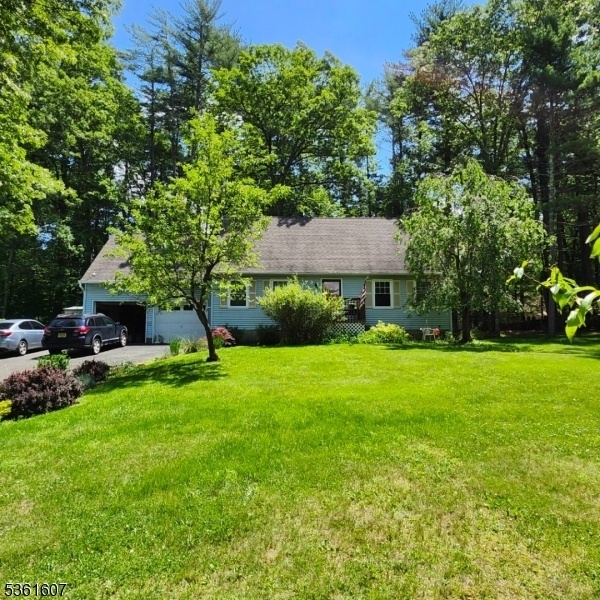115 Tomahawk Ter
Montague Twp, NJ 07827






























Price: $420,000
GSMLS: 3966341Type: Single Family
Style: Cape Cod
Beds: 3
Baths: 2 Full
Garage: 2-Car
Year Built: 1987
Acres: 0.55
Property Tax: $5,053
Description
Come And Enjoy The Peace And Privacy Of This 3 Bedroom 2 Full Bath Home Located On A Spectacular 1/2 Acre Property At The End Of A Cul-de-sac.the Backyard Features A Paver Patio (furniture Included) Perfect For Entertaining Or Taking In Nature.the Home Has Many Upgrades Including An Above Ground Oil Tank, Furnace, Roof, Vinyl Tilt Windows, Fiberglass Doors, Water Heater, Laminate Floors 1st Floor, And New Carpeting 2nd Floor. When You Step In Off The Porch You Enter The Spacious Living Room With Plenty Of Natural Light And A Pellet Stove.the Inviting Eat In Kitchen Offers Ss Appliances Incl. A Double Oven,new Dishwasher, Ample Cabinets And Counter Space,and A Large Pantry In The Garage.a Beautiful Picture Window Overlooking The Backyard Creates The Perfect Space To Enjoy Your Coffee Or A Meal.just Down The Hallway You Enter The 1st Floor Primary Br W/sitting Room.the Completely Renovated Main Bathroom Features A Whirlpool Tub.the Second Floor Has 2 Spacious Bedrooms With 2 Insulated Attic Spaces And A Full Bath.the Foundation Has French Drains All Around.the Giant Insulated Basement Has Rough Plumbing For A 3rd Bathroom, The Laundry Room, More Storage, A Sump Pump With Battery Backup, A Dehumidifier, And Ample Space To Finish To Your Liking.the Attached 2 Car Garage Also Has Easily Accesible Attic Storage. The Golf/lake Community Offers A Variety Of Amenities Including A Lake, An In-ground Pool, And Tennis. Great Commuter Location With Easy Access To 3 Major Highways.
Rooms Sizes
Kitchen:
18x12 First
Dining Room:
n/a
Living Room:
22x13 First
Family Room:
n/a
Den:
n/a
Bedroom 1:
25x13 First
Bedroom 2:
15x13 Second
Bedroom 3:
15x14 Second
Bedroom 4:
n/a
Room Levels
Basement:
n/a
Ground:
n/a
Level 1:
1 Bedroom, Bath Main, Kitchen, Living Room
Level 2:
2 Bedrooms, Attic, Bath(s) Other
Level 3:
n/a
Level Other:
n/a
Room Features
Kitchen:
Eat-In Kitchen
Dining Room:
n/a
Master Bedroom:
Sitting Room
Bath:
Jetted Tub
Interior Features
Square Foot:
1,554
Year Renovated:
n/a
Basement:
Yes - Finished-Partially, Full
Full Baths:
2
Half Baths:
0
Appliances:
Carbon Monoxide Detector, Dishwasher, Freezer-Freestanding, Range/Oven-Gas, Refrigerator, See Remarks, Water Softener-Own
Flooring:
Carpeting, Vinyl-Linoleum
Fireplaces:
1
Fireplace:
Living Room, Pellet Stove, See Remarks
Interior:
CODetect,JacuzTyp,SmokeDet
Exterior Features
Garage Space:
2-Car
Garage:
Attached Garage, Garage Door Opener, Loft Storage, Pull Down Stairs, See Remarks
Driveway:
1 Car Width, Blacktop
Roof:
Asphalt Shingle
Exterior:
Vinyl Siding
Swimming Pool:
Yes
Pool:
Association Pool
Utilities
Heating System:
1 Unit, Baseboard - Hotwater, Multi-Zone
Heating Source:
Gas-Propane Leased, Oil Tank Above Ground - Outside, See Remarks
Cooling:
2 Units, Ceiling Fan
Water Heater:
Electric, See Remarks
Water:
Water Charge Extra
Sewer:
Septic 3 Bedroom Town Verified
Services:
Cable TV Available, Garbage Extra Charge
Lot Features
Acres:
0.55
Lot Dimensions:
n/a
Lot Features:
Cul-De-Sac
School Information
Elementary:
MONTAGUE
Middle:
MONTAGUE
High School:
PRT JERVIS
Community Information
County:
Sussex
Town:
Montague Twp.
Neighborhood:
HIGH POINT COUNTRY C
Application Fee:
$370
Association Fee:
$112 - Monthly
Fee Includes:
See Remarks
Amenities:
Lake Privileges, Playground, Pool-Outdoor, Tennis Courts
Pets:
Cats OK, Dogs OK, Number Limit, Yes
Financial Considerations
List Price:
$420,000
Tax Amount:
$5,053
Land Assessment:
$35,500
Build. Assessment:
$136,200
Total Assessment:
$171,700
Tax Rate:
2.94
Tax Year:
2024
Ownership Type:
Fee Simple
Listing Information
MLS ID:
3966341
List Date:
05-30-2025
Days On Market:
55
Listing Broker:
HIGH POINT REAL ESTATE, LLC
Listing Agent:






























Request More Information
Shawn and Diane Fox
RE/MAX American Dream
3108 Route 10 West
Denville, NJ 07834
Call: (973) 277-7853
Web: WillowWalkCondos.com

