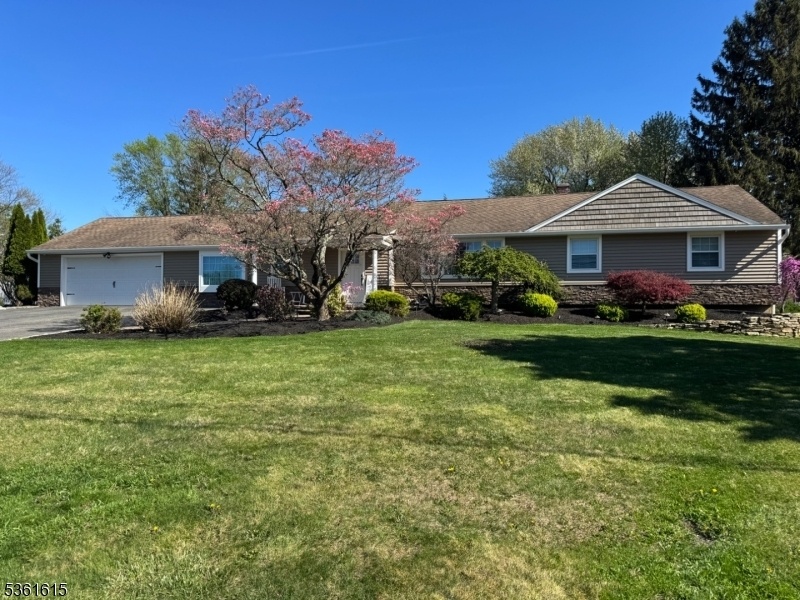10 Mountainview Rd
Roxbury Twp, NJ 07876

Price: $799,000
GSMLS: 3966349Type: Single Family
Style: Custom Home
Beds: 4
Baths: 3 Full & 1 Half
Garage: 2-Car
Year Built: 1964
Acres: 0.79
Property Tax: $12,076
Description
Step Into Your Dream Home - A Perfect Blend Of Modern Upgrades, Spacious Living, And An Incredible Backyard Oasis. This Beautiful Home Offers 4 Bedrooms And 3 1/2 Baths Seamlessly Combining Style, Comfort, And Exceptional Outdoor Entertaining Spaces. The Kitchen Is A Chefs Dream With 3 Ovens, Including A Bakers Oven And Gas Stove. With Under-cabinet Lighting, And A New Refrigerator- Ideal For Entertaining And Holiday Baking. Recent Upgrades Include Windows, Siding, Insulation, Electrical Panel, Water Heater For Added Peace Of Mind. The Backyard Is An Outdoor Paradise! Enjoy The Expansive Deck With Bose Speakers, Accessed Through Sliding Doors To Your Own Private Saltwater Heated Pool, Hot Tub With Multi Colored Lighting And Fireplace, There Is Even A Beach To Play In The Sand. This Smart Home Features Some Alexa Controlled Lights, Lutron Dimmable Fixtures, And A Simply Safe Alarm System With Cameras, Keyless Entry, Motion Sensors And Integrated Smoke And Carbon Monoxide Detection (subscription Required). A Well Designed Mudroom With Custom Built-ins Keeps Life Organized, The Heated Garage Offers Attic Access With A Pull Down For Extra Storage. Bonus Items Include All Pool Equipment, Washer, Dryer, Custom Blinds And Curtains Throughout The Home. There Are Even Plans For A Future Addition Giving This Home Incredible Potential For Growth. Professional Pictures Coming Soon!!
Rooms Sizes
Kitchen:
14x12 First
Dining Room:
12x10 First
Living Room:
24x17 First
Family Room:
17x14 First
Den:
n/a
Bedroom 1:
16x11 First
Bedroom 2:
13x11 First
Bedroom 3:
9x9 First
Bedroom 4:
21x14 Basement
Room Levels
Basement:
1 Bedroom, Bath Main, Laundry Room, Media Room, Office, Storage Room, Utility Room, Walkout
Ground:
n/a
Level 1:
3Bedroom,BathMain,BathOthr,FamilyRm,Foyer,Kitchen,LivDinRm,MudRoom
Level 2:
n/a
Level 3:
n/a
Level Other:
n/a
Room Features
Kitchen:
Center Island, Eat-In Kitchen
Dining Room:
Living/Dining Combo
Master Bedroom:
1st Floor, Full Bath
Bath:
Stall Shower
Interior Features
Square Foot:
n/a
Year Renovated:
n/a
Basement:
Yes - Finished, Walkout
Full Baths:
3
Half Baths:
1
Appliances:
Carbon Monoxide Detector, Dishwasher, Dryer, Generator-Hookup, Kitchen Exhaust Fan, Microwave Oven, Range/Oven-Gas, Refrigerator, Self Cleaning Oven, Sump Pump, Wall Oven(s) - Electric, Wall Oven(s) - Gas, Washer, Wine Refrigerator
Flooring:
Carpeting, Laminate, Tile
Fireplaces:
1
Fireplace:
Gas Fireplace
Interior:
BarWet,Blinds,CODetect,Drapes,AlrmFire,FireExtg,SecurSys,SmokeDet,StallShw,StallTub,TrckLght,WndwTret
Exterior Features
Garage Space:
2-Car
Garage:
See Remarks
Driveway:
2 Car Width, Blacktop
Roof:
Asphalt Shingle
Exterior:
Brick, Vinyl Siding
Swimming Pool:
Yes
Pool:
Heated, In-Ground Pool, Liner
Utilities
Heating System:
1 Unit, Forced Hot Air
Heating Source:
Gas-Natural
Cooling:
1 Unit, Central Air
Water Heater:
Gas
Water:
Public Water
Sewer:
Public Sewer
Services:
Cable TV Available, Garbage Included
Lot Features
Acres:
0.79
Lot Dimensions:
156X220
Lot Features:
Level Lot
School Information
Elementary:
Kennedy Elementary School (K-4)
Middle:
Eisenhower Middle School (7-8)
High School:
Roxbury High School (9-12)
Community Information
County:
Morris
Town:
Roxbury Twp.
Neighborhood:
Succasunna
Application Fee:
n/a
Association Fee:
n/a
Fee Includes:
n/a
Amenities:
n/a
Pets:
Yes
Financial Considerations
List Price:
$799,000
Tax Amount:
$12,076
Land Assessment:
$130,700
Build. Assessment:
$308,600
Total Assessment:
$439,300
Tax Rate:
2.75
Tax Year:
2024
Ownership Type:
Fee Simple
Listing Information
MLS ID:
3966349
List Date:
05-30-2025
Days On Market:
0
Listing Broker:
WEICHERT REALTORS
Listing Agent:

Request More Information
Shawn and Diane Fox
RE/MAX American Dream
3108 Route 10 West
Denville, NJ 07834
Call: (973) 277-7853
Web: WillowWalkCondos.com




