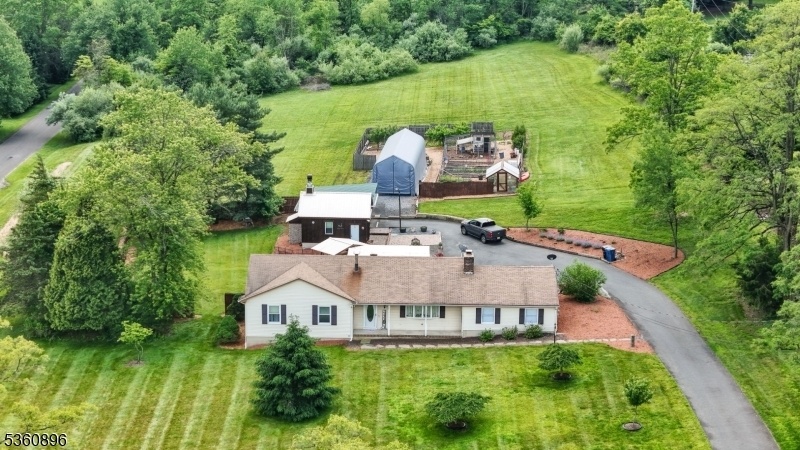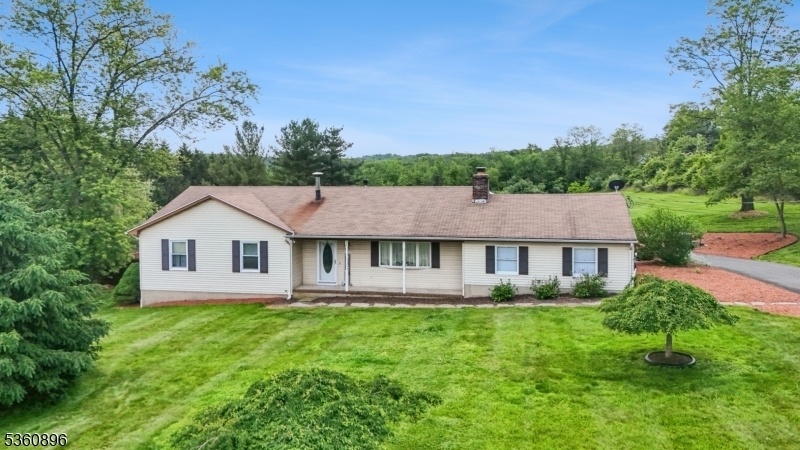16 Hogback Rd
Franklin Twp, NJ 08867



























Price: $699,000
GSMLS: 3966429Type: Single Family
Style: Ranch
Beds: 3
Baths: 2 Full
Garage: 2-Car
Year Built: 1979
Acres: 3.62
Property Tax: $10,322
Description
Welcome To This Well Maintained Ranch Style Home Recently Renovated In Desirable Hunterdon County Just A Couple Of Minutes Away From Shopping Center With Wall Mart, Shop Rite, Tjmax, & Many Other Stores. Situated On 3.6 Ac That Features Foyer Leading To Open Area In Eik With Oak Cabinets & Granite Counter Tops, And Stainless Still Appliances, Next To It Is Living Room/dining Rom Combo With Wood Burning Fire Place. 2 Bedrooms With Full Bath And Bidet And Master Suite With Private Bath. 3 Bedrooms Total. Basement Is Mostly Finished With Large Recreation Room And Another Bedroom. Also Has A Laundry Room, A Storage Room, A Mechanical Room With Oil Heater With Back Up Electric Heat And Boiler Mate Hot Water Heater. Oil Tank In Basement And Well Water Tank. Central Air And Heat. 2 Car Attached Garage. Sliding Door From Kitchen Opens To Large Covered Deck With Hot Tub & Wood Burning Fire Grill, Next To It Is A Patio With A Fire Pit. For The Winter Months You Have An Outside Wood Burning Oven Room. There Is Also A Storage Shed For Tools & A Larger Shed 40x14 For Lawn Mowers, A Hunting Dog Cannel, Small Chicken Coop With Chickens, A Green House, A Garden With Raised Beds And Fruit Trees, Peaches, Pears Etc. Zoned For 2 Horses
Rooms Sizes
Kitchen:
23x13 First
Dining Room:
First
Living Room:
23x12 First
Family Room:
First
Den:
First
Bedroom 1:
13x13 First
Bedroom 2:
12x12 First
Bedroom 3:
12x12 First
Bedroom 4:
Basement
Room Levels
Basement:
1 Bedroom, Family Room, Inside Entrance, Laundry Room, Rec Room, Utility Room
Ground:
3Bedroom,BathMain,BathOthr,Foyer,GarEnter,Kitchen,LivDinRm,OutEntrn
Level 1:
n/a
Level 2:
n/a
Level 3:
n/a
Level Other:
n/a
Room Features
Kitchen:
Center Island, Eat-In Kitchen
Dining Room:
Living/Dining Combo
Master Bedroom:
Full Bath
Bath:
Bidet, Stall Shower
Interior Features
Square Foot:
n/a
Year Renovated:
n/a
Basement:
Yes - Finished-Partially, Walkout
Full Baths:
2
Half Baths:
0
Appliances:
Carbon Monoxide Detector, Dishwasher, Microwave Oven, Range/Oven-Gas, Sump Pump
Flooring:
Laminate, Tile, Wood
Fireplaces:
1
Fireplace:
Living Room, Wood Burning
Interior:
n/a
Exterior Features
Garage Space:
2-Car
Garage:
Built-In Garage
Driveway:
1 Car Width, Additional Parking, Blacktop, Circular
Roof:
Asphalt Shingle
Exterior:
Vinyl Siding
Swimming Pool:
n/a
Pool:
n/a
Utilities
Heating System:
1 Unit, Forced Hot Air
Heating Source:
Oil Tank Above Ground - Inside
Cooling:
1 Unit, Central Air
Water Heater:
Oil
Water:
Private, Well
Sewer:
Septic
Services:
n/a
Lot Features
Acres:
3.62
Lot Dimensions:
n/a
Lot Features:
Level Lot, Open Lot, Wooded Lot
School Information
Elementary:
n/a
Middle:
n/a
High School:
n/a
Community Information
County:
Hunterdon
Town:
Franklin Twp.
Neighborhood:
n/a
Application Fee:
n/a
Association Fee:
n/a
Fee Includes:
n/a
Amenities:
Storage
Pets:
Yes
Financial Considerations
List Price:
$699,000
Tax Amount:
$10,322
Land Assessment:
$191,200
Build. Assessment:
$152,200
Total Assessment:
$343,400
Tax Rate:
2.92
Tax Year:
2024
Ownership Type:
Fee Simple
Listing Information
MLS ID:
3966429
List Date:
05-31-2025
Days On Market:
51
Listing Broker:
TOP CHOICE REALTY NETWORK
Listing Agent:



























Request More Information
Shawn and Diane Fox
RE/MAX American Dream
3108 Route 10 West
Denville, NJ 07834
Call: (973) 277-7853
Web: WillowWalkCondos.com

