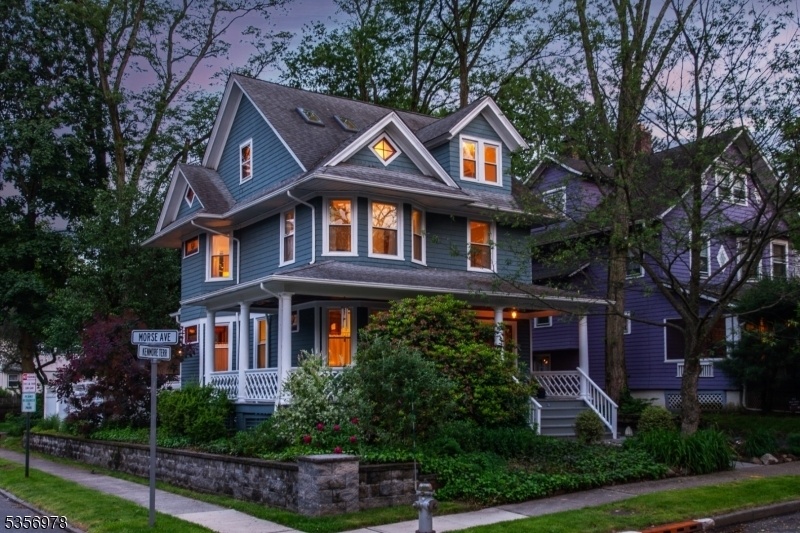32 Morse Ave
East Orange City, NJ 07017





































Price: $529,000
GSMLS: 3966482Type: Single Family
Style: Victorian
Beds: 4
Baths: 1 Full & 1 Half
Garage: No
Year Built: 1900
Acres: 0.11
Property Tax: $9,897
Description
Step Into Timeless Charm In This Spacious And Sun-drenched Victorian, Where Classic Details Meet Modern Comfort. Warm, Welcoming, And Full Of Character, This Home Greets You Like A Long-lost Friend. A Wrap-around Porch Invites You To Relax Before Entering The Gracious Foyer. Inside, Original Woodwork, Built-ins, And Stained Glass Windows Add Warmth And Historic Charm Throughout. The Living Room & Formal Dining Room Flow Into A Fully Renovated Kitchen With Modern Finishes, Opening To A Sunny Deck And Fenced Backyard Ideal For Entertaining, Gardening, Or Quiet Mornings. Upstairs, The Second-floor Primary Suite Includes A Separate Sitting Area And Custom Walk-in Closet. A Large Rear Bedroom Opens To Its Own Private Porch Perfect For Morning Coffee And The Beautifully Renovated Marble Bathroom Completes This Level.the Third Floor Offers Two More Bedrooms And A Light-filled Studio Perfect For Guests, Work, Or Creative Pursuits. Don't Miss The Finished Basement Featuring A Cozy Den, Half Bath, Laundry, And Private Entrance Ideal For Guests Or Flexible Living. Located On The Glen Ridge/bloomfield Border, Close To Parks, Shops, Neighborhood 23 Skidoo Cafe And Nyc Transit. With Updates, Space, And Soul, This Home Is A True Hidden Gem.
Rooms Sizes
Kitchen:
First
Dining Room:
First
Living Room:
First
Family Room:
n/a
Den:
Basement
Bedroom 1:
Second
Bedroom 2:
Second
Bedroom 3:
Third
Bedroom 4:
Third
Room Levels
Basement:
Den, Laundry Room, Powder Room, Storage Room, Utility Room
Ground:
n/a
Level 1:
Dining Room, Foyer, Kitchen, Living Room
Level 2:
2Bedroom,BathMain,Porch,SittngRm
Level 3:
2Bedroom,SeeRem
Level Other:
n/a
Room Features
Kitchen:
Eat-In Kitchen
Dining Room:
Formal Dining Room
Master Bedroom:
Sitting Room, Walk-In Closet
Bath:
n/a
Interior Features
Square Foot:
n/a
Year Renovated:
n/a
Basement:
Yes - Finished
Full Baths:
1
Half Baths:
1
Appliances:
Carbon Monoxide Detector, Dishwasher, Dryer, Kitchen Exhaust Fan, Range/Oven-Gas, Refrigerator, Washer
Flooring:
Marble, Tile, Wood
Fireplaces:
No
Fireplace:
n/a
Interior:
CODetect,CeilHigh,Skylight,SmokeDet,StallShw,WlkInCls,WndwTret
Exterior Features
Garage Space:
No
Garage:
None, See Remarks
Driveway:
1 Car Width, Blacktop
Roof:
Asphalt Shingle
Exterior:
Clapboard, Wood Shingle
Swimming Pool:
n/a
Pool:
n/a
Utilities
Heating System:
1 Unit
Heating Source:
Gas-Natural
Cooling:
Ceiling Fan, Window A/C(s)
Water Heater:
Gas
Water:
Public Water
Sewer:
Public Sewer
Services:
n/a
Lot Features
Acres:
0.11
Lot Dimensions:
50X100
Lot Features:
Corner, Level Lot
School Information
Elementary:
n/a
Middle:
n/a
High School:
n/a
Community Information
County:
Essex
Town:
East Orange City
Neighborhood:
Doddtown
Application Fee:
n/a
Association Fee:
n/a
Fee Includes:
n/a
Amenities:
n/a
Pets:
n/a
Financial Considerations
List Price:
$529,000
Tax Amount:
$9,897
Land Assessment:
$93,000
Build. Assessment:
$222,100
Total Assessment:
$315,100
Tax Rate:
3.14
Tax Year:
2024
Ownership Type:
Fee Simple
Listing Information
MLS ID:
3966482
List Date:
05-31-2025
Days On Market:
7
Listing Broker:
KELLER WILLIAMS - NJ METRO GROUP
Listing Agent:





































Request More Information
Shawn and Diane Fox
RE/MAX American Dream
3108 Route 10 West
Denville, NJ 07834
Call: (973) 277-7853
Web: WillowWalkCondos.com

