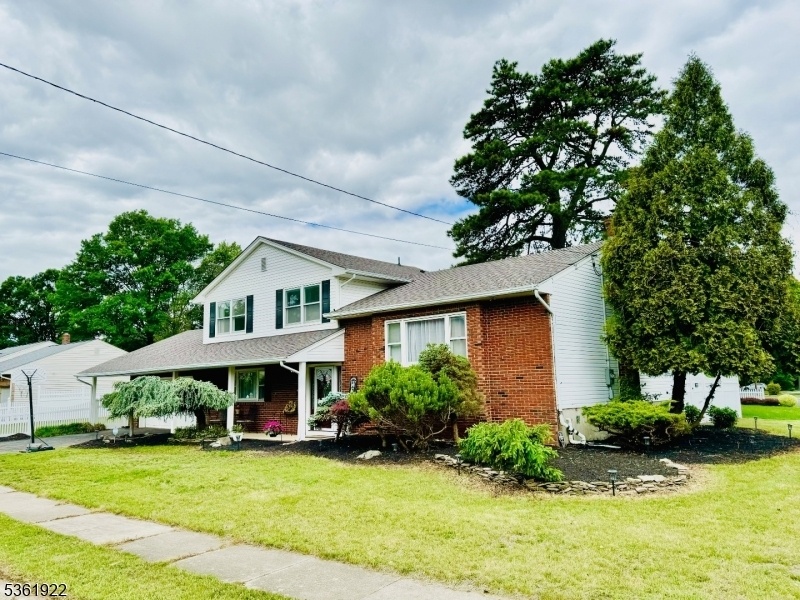7 Rosewood Dr
Milltown Boro, NJ 08850

















































Price: $719,000
GSMLS: 3966571Type: Single Family
Style: Custom Home
Beds: 4
Baths: 2 Full & 1 Half
Garage: 2-Car
Year Built: 1970
Acres: 0.22
Property Tax: $14,014
Description
Welcome 7 Rosewood Drive Pro Landscaped, Updated Split-level Home Offering1,944 Sq. Ft. In A Desirable Neighborhood.4-bed, 2.5-bath Dream Home,2-car Garage, Finished Basement & Summer Kit, Newer Roof, 2zone A/c, 2zone Baseboard Hot Water Heat, Hardwood Floors. Dual Staircases-open Floor Plan, Formal Living Room, Formal Dn Room, Eat-in Kit, Family Rm. Cook In A Modern, Updated Kitchen W/stainless Steel Appliances, Absolute Black Granite Counters, Maple Spice Custom Cabinetry With/glass Doors, Built-in Pantry, Recessed Lights, Counter Lights, Under-mount Sink. Charming Bump-out Nook For Space & Overlooks The Backyard. Spacious Family Room With An Area Ideal For A Home Office Or Guest Suite. Finished Basement For Game Room Or Home Theater. Conveniently Laundry Rm, Plentiful Oversized Closet Space. Tastefully Renovated Bathrooms Designed For Style & Functionality. Features Custom Vanities, Granite Counters, Designer Tiles, Elegant Plumbing & Lighting Fixtures. Freshly Painted Bedrooms, Large Closets. Large Windows Offer Natural Light.4picture Windows. Leaded-glass Door, Flanked By Sidelights, Welcome The Ceramic Open-foyer. Newer Back Door Opens To Private, Oversized Yard For Entertaining Or A Retreat. Complete With Pvc Fence For Privacy, Custom Blue Slate Patio & Walkways, Underground Sprinklers. Large Covered Porch. The Quiet Location Near Shopping & Commuter Routes. Playgrounds, Ballfields, Elementary Schools. Don't Miss Your Forever Home.-coming Soon, Showings Start06-06-2025
Rooms Sizes
Kitchen:
n/a
Dining Room:
n/a
Living Room:
n/a
Family Room:
n/a
Den:
n/a
Bedroom 1:
n/a
Bedroom 2:
n/a
Bedroom 3:
n/a
Bedroom 4:
n/a
Room Levels
Basement:
n/a
Ground:
n/a
Level 1:
n/a
Level 2:
n/a
Level 3:
n/a
Level Other:
n/a
Room Features
Kitchen:
Eat-In Kitchen, Pantry
Dining Room:
n/a
Master Bedroom:
n/a
Bath:
n/a
Interior Features
Square Foot:
n/a
Year Renovated:
n/a
Basement:
Yes - Finished
Full Baths:
2
Half Baths:
1
Appliances:
Dishwasher, Dryer, Microwave Oven, Range/Oven-Gas, Refrigerator, Washer
Flooring:
n/a
Fireplaces:
No
Fireplace:
n/a
Interior:
n/a
Exterior Features
Garage Space:
2-Car
Garage:
Attached,DoorOpnr,InEntrnc,Oversize
Driveway:
2 Car Width, Blacktop
Roof:
Asphalt Shingle
Exterior:
Brick, Vinyl Siding
Swimming Pool:
n/a
Pool:
n/a
Utilities
Heating System:
Baseboard - Hotwater, Multi-Zone
Heating Source:
Gas-Natural
Cooling:
Multi-Zone Cooling
Water Heater:
n/a
Water:
Public Water
Sewer:
Public Sewer
Services:
n/a
Lot Features
Acres:
0.22
Lot Dimensions:
69X140
Lot Features:
Level Lot
School Information
Elementary:
n/a
Middle:
n/a
High School:
n/a
Community Information
County:
Middlesex
Town:
Milltown Boro
Neighborhood:
n/a
Application Fee:
n/a
Association Fee:
n/a
Fee Includes:
n/a
Amenities:
n/a
Pets:
n/a
Financial Considerations
List Price:
$719,000
Tax Amount:
$14,014
Land Assessment:
$83,600
Build. Assessment:
$123,900
Total Assessment:
$207,500
Tax Rate:
6.75
Tax Year:
2024
Ownership Type:
Fee Simple
Listing Information
MLS ID:
3966571
List Date:
05-31-2025
Days On Market:
55
Listing Broker:
RE/MAX INNOVATION
Listing Agent:

















































Request More Information
Shawn and Diane Fox
RE/MAX American Dream
3108 Route 10 West
Denville, NJ 07834
Call: (973) 277-7853
Web: WillowWalkCondos.com

