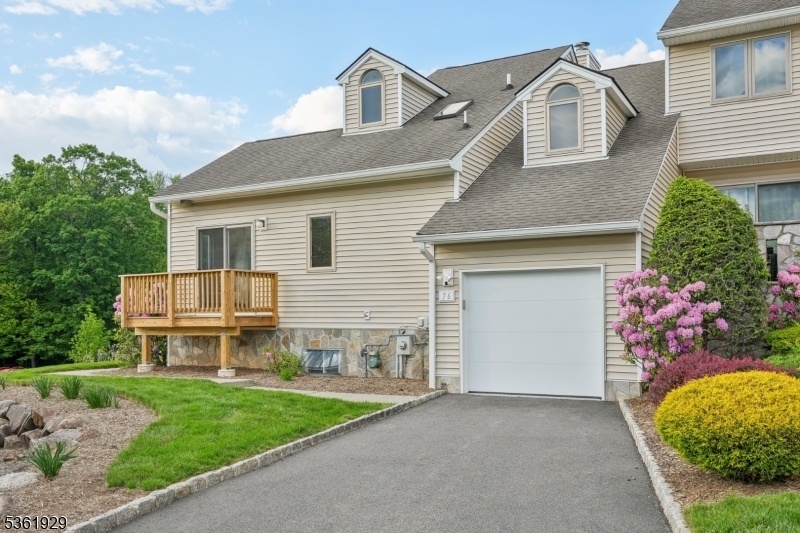76 Davey Dr
West Orange Twp, NJ 07052


















































Price: $599,000
GSMLS: 3966576Type: Condo/Townhouse/Co-op
Style: Townhouse-End Unit
Beds: 3
Baths: 2 Full & 1 Half
Garage: 1-Car
Year Built: 1989
Acres: 0.00
Property Tax: $16,576
Description
Discover The Perfect Blend Of Contemporary Design And Suburban Tranquility In This Stunning 3-bedroom, 2.5-bathroom Muirfield Model Home, Nestled In The Heart Of West Orange. Boasting A Thoughtfully Designed Living Space, This Residence Offers A Seamless Alternative To City Condos, Providing The Privacy And Space You Deserve.step Inside To Find A First-floor Master Suite Featuring A Tray Ceiling, Private Deck, Walk-in And Side-by-side Closets, And An En-suite Bath With An Oversized Custom Shower. The Updated Kitchen, Adorned With Stainless Steel Appliances And Granite Countertops, Opens To A Sunlit Deck; Perfect For Morning Coffee Or Evening Relaxation. Vaulted Ceilings And Skylights In The Living Room Create An Airy Ambiance, While Abundant Customized Closets Throughout Ensure Ample Storage.situated Just Minutes From Nyc-bound Public Transportation, Your Daily Commute Becomes Effortless, Allowing You To Enjoy The Best Of Both Worlds: Serene Suburban Living With Quick Access To The City's Vibrant Energy. This Home Offers Exceptional Value In A Sought-after Location.
Rooms Sizes
Kitchen:
First
Dining Room:
First
Living Room:
First
Family Room:
Basement
Den:
n/a
Bedroom 1:
First
Bedroom 2:
Second
Bedroom 3:
Third
Bedroom 4:
n/a
Room Levels
Basement:
FamilyRm,Laundry,Leisure,RecRoom,Storage,Utility,Walkout
Ground:
n/a
Level 1:
1Bedroom,BathOthr,DiningRm,Kitchen,LivDinRm
Level 2:
1 Bedroom
Level 3:
1 Bedroom, Bath Main
Level Other:
n/a
Room Features
Kitchen:
Eat-In Kitchen
Dining Room:
Formal Dining Room
Master Bedroom:
1st Floor, Full Bath
Bath:
n/a
Interior Features
Square Foot:
1,925
Year Renovated:
n/a
Basement:
Yes - Full, Walkout
Full Baths:
2
Half Baths:
1
Appliances:
Carbon Monoxide Detector
Flooring:
n/a
Fireplaces:
1
Fireplace:
Gas Fireplace
Interior:
High Ceilings, Smoke Detector, Walk-In Closet
Exterior Features
Garage Space:
1-Car
Garage:
Attached Garage
Driveway:
1 Car Width
Roof:
Asphalt Shingle
Exterior:
Vinyl Siding
Swimming Pool:
n/a
Pool:
n/a
Utilities
Heating System:
1 Unit
Heating Source:
Gas-Natural
Cooling:
1 Unit
Water Heater:
Gas
Water:
Public Water
Sewer:
Public Sewer
Services:
n/a
Lot Features
Acres:
0.00
Lot Dimensions:
n/a
Lot Features:
Corner
School Information
Elementary:
n/a
Middle:
n/a
High School:
n/a
Community Information
County:
Essex
Town:
West Orange Twp.
Neighborhood:
Highlands
Application Fee:
n/a
Association Fee:
$593 - Monthly
Fee Includes:
Maintenance-Common Area, Maintenance-Exterior, Snow Removal
Amenities:
n/a
Pets:
Yes
Financial Considerations
List Price:
$599,000
Tax Amount:
$16,576
Land Assessment:
$230,000
Build. Assessment:
$275,000
Total Assessment:
$505,000
Tax Rate:
4.68
Tax Year:
2024
Ownership Type:
Condominium
Listing Information
MLS ID:
3966576
List Date:
06-02-2025
Days On Market:
4
Listing Broker:
CHRISTIE'S INT. REAL ESTATE GROUP
Listing Agent:


















































Request More Information
Shawn and Diane Fox
RE/MAX American Dream
3108 Route 10 West
Denville, NJ 07834
Call: (973) 277-7853
Web: WillowWalkCondos.com

