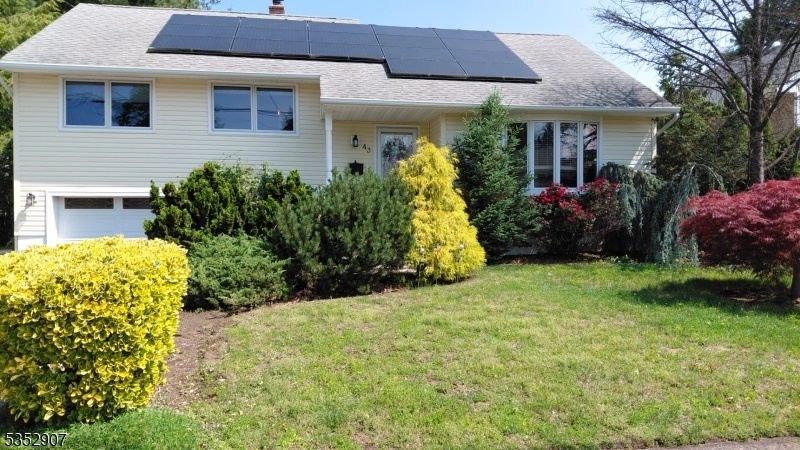43 Carol Pl
Bloomfield Twp, NJ 07003



























Price: $700,000
GSMLS: 3966723Type: Single Family
Style: Split Level
Beds: 3
Baths: 3 Full
Garage: 1-Car
Year Built: 1954
Acres: 0.15
Property Tax: $14,721
Description
You Were Waiting For This House! Set On A Quiet, Tree-lined Street In Bloomfield's Beloved And Highly Sought After Brookdale Section, This Classic Split-level Offers Space, Style, And Sustainability Just Blocks From Brookdale Park, The 122-acre Olmstead Brothers Designed Jewel Of The Essex County Parks System. With 3 Bedrooms, 3 Full Baths, And A Thoughtful Layout, The Home Lives Large While Offering Cozy Corners For Quiet Moments. Sunlight Pours Across Newer Hardwood Floors In The Open Living And Dining Areas, Perfect For Everyday Living Or Easy Entertaining. Up A Level, Find Spacious Bedrooms, Including A Primary With Newly Updated Ensuite Bath And Huge Walk-in Closet! Going Down, Find An Office, And Rec Room With Full Bathroom In The Basement. Solar Panels Bring Energy Efficiency And Long-term Savings, A Tesla Wall Connector In The Garage -- Forward-thinking Touches Making This Home Smart And Inviting. The Backyard Offers Just The Right Balance: Room To Relax, Play, And Entertain Without Tons Of Upkeep. And The Location? A Commuter's Dream With Nearby Nyc Transit, Plus Shops, Dining, And Culture Just Minutes Away. Nearby, Find Popular Local Businesses Like Hot Bagels Abroad, Brookdale Shoprite, And Holsten's Ice Cream Parlor. And With Tennis And Pickle-ball Courts, Walking Paths, Summer Concerts, A Track, And Soccer And Baseball Fields Right At Brookdale Park, This Home Is At The Heart Of It All. This Isn't Just Where You Live. It's Where Your Life Happens. Welcome Home!
Rooms Sizes
Kitchen:
10x10 First
Dining Room:
10x11 First
Living Room:
15x17 First
Family Room:
n/a
Den:
n/a
Bedroom 1:
11x15 Second
Bedroom 2:
10x11 Second
Bedroom 3:
13x18 Third
Bedroom 4:
n/a
Room Levels
Basement:
Bath(s) Other, Rec Room, Storage Room
Ground:
GarEnter,Laundry,Office
Level 1:
Dining Room, Kitchen, Living Room
Level 2:
2 Bedrooms, Bath Main, Bath(s) Other
Level 3:
1 Bedroom
Level Other:
Other Room(s)
Room Features
Kitchen:
Separate Dining Area
Dining Room:
Living/Dining Combo
Master Bedroom:
Full Bath, Walk-In Closet
Bath:
Stall Shower
Interior Features
Square Foot:
1,737
Year Renovated:
n/a
Basement:
Yes - Finished
Full Baths:
3
Half Baths:
0
Appliances:
Dishwasher, Dryer, Microwave Oven, Range/Oven-Gas, Refrigerator, Sump Pump, Washer, Water Softener-Own
Flooring:
Tile, Vinyl-Linoleum, Wood
Fireplaces:
No
Fireplace:
n/a
Interior:
JacuzTyp,SmokeDet,StallShw,TubShowr,WlkInCls
Exterior Features
Garage Space:
1-Car
Garage:
Attached,DoorOpnr,GarUnder,InEntrnc
Driveway:
1 Car Width
Roof:
Asphalt Shingle
Exterior:
Vinyl Siding
Swimming Pool:
No
Pool:
n/a
Utilities
Heating System:
1 Unit, Forced Hot Air
Heating Source:
Gas-Natural, Solar-Leased
Cooling:
1 Unit, Central Air
Water Heater:
Gas
Water:
Public Water
Sewer:
Public Sewer
Services:
n/a
Lot Features
Acres:
0.15
Lot Dimensions:
60 X 111
Lot Features:
Level Lot
School Information
Elementary:
BROOKDALE
Middle:
BLOOMFIELD
High School:
BLOOMFIELD
Community Information
County:
Essex
Town:
Bloomfield Twp.
Neighborhood:
Brookdale
Application Fee:
n/a
Association Fee:
n/a
Fee Includes:
n/a
Amenities:
Storage
Pets:
n/a
Financial Considerations
List Price:
$700,000
Tax Amount:
$14,721
Land Assessment:
$207,300
Build. Assessment:
$226,700
Total Assessment:
$434,000
Tax Rate:
3.39
Tax Year:
2024
Ownership Type:
Fee Simple
Listing Information
MLS ID:
3966723
List Date:
06-02-2025
Days On Market:
0
Listing Broker:
EPIQUE REALTY
Listing Agent:



























Request More Information
Shawn and Diane Fox
RE/MAX American Dream
3108 Route 10 West
Denville, NJ 07834
Call: (973) 277-7853
Web: WillowWalkCondos.com

