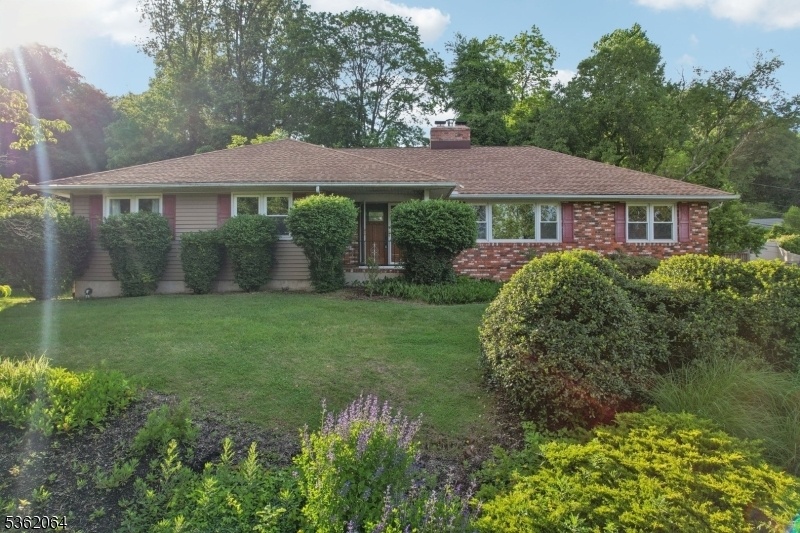70 Leamoor Dr
Morris Plains Boro, NJ 07950








































Price: $799,000
GSMLS: 3966747Type: Single Family
Style: Ranch
Beds: 3
Baths: 3 Full & 1 Half
Garage: 2-Car
Year Built: 1965
Acres: 0.43
Property Tax: $11,518
Description
Move-in Ready Ranch! Deceivingly Spacious, This Beautifully Updated 3 Bedroom, 3-and-a-half-bathroom Home Is Waiting To Become Your Suburban Oasis. A Welcoming Foyer Leads Into An Open-concept Family Room And Kitchen, Perfect For Everyday Living And Entertaining. The Family Room Features A Cozy Wood-burning Fireplace And A Large Picture Window That Fills The Space With Natural Light. The Custom Kitchen Is A Chef's Dream, Complete With A Large Center Island, Granite Countertops, Maple Cabinetry, Stainless Steel Appliances Including A Double Oven, Two Generous Pantries, And Recessed Lighting Throughout. Just Off The Kitchen, The Formal Dining Room Offers A Second Fireplace And Sliding Glass Doors That Open To A Serene Outdoor Patio. Flowing Seamlessly From The Dining Area, The Spacious Living Room Features Yet Another Fireplace And A Picture Window Overlooking The Professionally Landscaped, Private Backyard. The Large Primary Suite Offers 3 Closets, A Vanity Area, And A Modern En-suite Bath With A Walk-in Shower. 2 Additional Bedrooms, An Updated Full Bath, Laundry Room, And Powder Room Complete The Main Level. The Newly Finished Full Basement Adds Exceptional Living Space With A Massive Recreation Room (with Hook-ups For Wet Bar), Brand New Full Bath, Two Versatile Bonus Rooms Ideal As Home Offices Or Guest Rooms, A Dedicated Storage Room, And Direct Access To The Two-car Garage. Conveniently Located To Downtown, Schools, Parks And Direct Train To Nyc.
Rooms Sizes
Kitchen:
13x22 First
Dining Room:
13x15 First
Living Room:
15x20 First
Family Room:
15x14 First
Den:
n/a
Bedroom 1:
17x16 First
Bedroom 2:
11x18
Bedroom 3:
12x12 First
Bedroom 4:
n/a
Room Levels
Basement:
1Bedroom,BathOthr,GarEnter,Office,RecRoom,SeeRem,Storage
Ground:
n/a
Level 1:
3 Bedrooms, Bath Main, Bath(s) Other, Dining Room, Family Room, Foyer, Kitchen, Laundry Room, Living Room, Powder Room
Level 2:
n/a
Level 3:
n/a
Level Other:
n/a
Room Features
Kitchen:
Breakfast Bar, Center Island, Separate Dining Area
Dining Room:
Living/Dining Combo
Master Bedroom:
1st Floor, Full Bath
Bath:
Stall Shower
Interior Features
Square Foot:
n/a
Year Renovated:
2025
Basement:
Yes - Finished, French Drain, Walkout
Full Baths:
3
Half Baths:
1
Appliances:
Dishwasher, Dryer, Kitchen Exhaust Fan, Microwave Oven, Range/Oven-Gas, Refrigerator, Washer
Flooring:
Tile, Wood
Fireplaces:
3
Fireplace:
Dining Room, Family Room, Living Room, Wood Burning
Interior:
Carbon Monoxide Detector, Smoke Detector
Exterior Features
Garage Space:
2-Car
Garage:
Built-In Garage, Garage Door Opener
Driveway:
2 Car Width, Blacktop
Roof:
Asphalt Shingle
Exterior:
Brick, Vinyl Siding
Swimming Pool:
No
Pool:
n/a
Utilities
Heating System:
1 Unit, Baseboard - Hotwater
Heating Source:
Gas-Natural
Cooling:
1 Unit, Central Air
Water Heater:
Gas
Water:
Public Water, Water Charge Extra
Sewer:
Public Sewer
Services:
n/a
Lot Features
Acres:
0.43
Lot Dimensions:
n/a
Lot Features:
n/a
School Information
Elementary:
Mountain Way School (K-2)
Middle:
Borough School (3-8)
High School:
Morristown High School (9-12)
Community Information
County:
Morris
Town:
Morris Plains Boro
Neighborhood:
n/a
Application Fee:
n/a
Association Fee:
n/a
Fee Includes:
n/a
Amenities:
n/a
Pets:
n/a
Financial Considerations
List Price:
$799,000
Tax Amount:
$11,518
Land Assessment:
$238,600
Build. Assessment:
$225,500
Total Assessment:
$464,100
Tax Rate:
2.48
Tax Year:
2024
Ownership Type:
Fee Simple
Listing Information
MLS ID:
3966747
List Date:
06-02-2025
Days On Market:
4
Listing Broker:
CHRISTIE'S INT. REAL ESTATE GROUP
Listing Agent:








































Request More Information
Shawn and Diane Fox
RE/MAX American Dream
3108 Route 10 West
Denville, NJ 07834
Call: (973) 277-7853
Web: WillowWalkCondos.com




