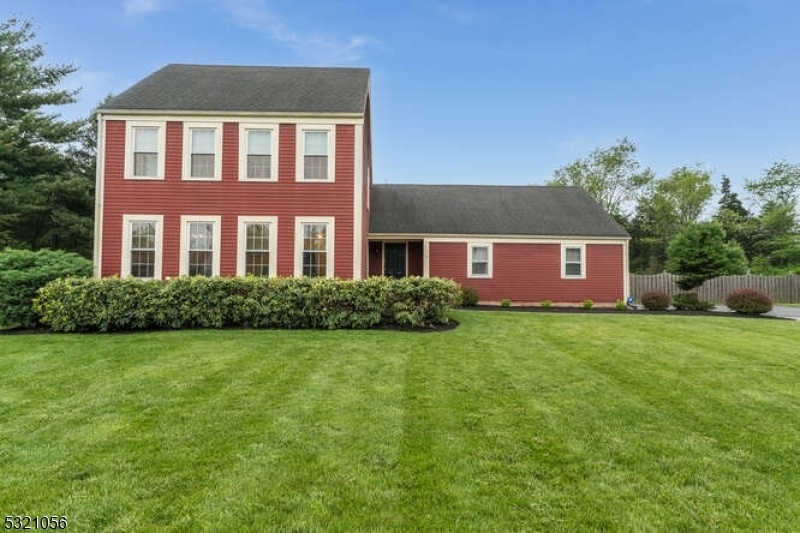26 Magnolia Rd
Franklin Twp, NJ 08873


















































Price: $700,000
GSMLS: 3966833Type: Single Family
Style: Colonial
Beds: 4
Baths: 2 Full & 1 Half
Garage: 2-Car
Year Built: 1980
Acres: 0.48
Property Tax: $10,375
Description
Charming Saltbox Colonial Set On A Manicured 1/2 Ac Lush Wooded Rear Border Providing Privacy. Lovingly & Extremely Well Cared For Home Boasts Numerous Updates. Timeless Terra Cotta Tile Floors Are Found In The Foyer, Kitchen & Half Bath, Presenting A Warm Welcoming Vibe. The Living & Dining Room Share An Open Floor Plan W Tall Windows & Handsome Wide Board Hardwood Floors. Recessed Lighting & Stylish Light Fixtures Throughout The Home. The Kitchen Features Raised Panel Wood Cabinetry & Breakfast Area W Casement Window That Allows Sunlight To Wash Over The Dining Area. The Family Room Features Neutral Carpet & Raised Hearth Brick Wood-burning Fireplace W Wood-beam Mantel. Built-in Bookcases Flank The Fireplace. A Slider Opens To The Platform Deck, Paver Block Patio & The Fully Fenced Private Backyard. Completing The 1st Level Is The Updated Half Bath & Laundry Room Equipped W Washer, Dryer & Pantry. Upstairs, The Primary Bedroom Features Recessed Lighting, Double Closet, Neutral Carpet & Ensuite Bath. Tasteful Renovations To The Ensuite Bath Include A Shaker Style Vanity W Granite Top, Oversized Shower In Subway Tile Surround & Ceramic Tile Floor. Br 2 W Walk-in Closet & Carpet. Br 3 W Built-in Shelving, Double Slider Closet, & Carpet. Br 4 W Double Slider Closet & Carpet. The Renovated Hall Bath Completes The 2nd Level. An Added Bonus Is The Large Basement Offering Plenty Of Storage Space & Future Finishing Possibilities. Furnace & Chimney Liner 2025, Dw 2025. Public W & S.
Rooms Sizes
Kitchen:
12x17 First
Dining Room:
12x11 First
Living Room:
11x19 First
Family Room:
21x11 First
Den:
n/a
Bedroom 1:
18x12 Second
Bedroom 2:
11x13 Second
Bedroom 3:
9x10 Second
Bedroom 4:
13x11 Second
Room Levels
Basement:
Utility Room
Ground:
n/a
Level 1:
Dining Room, Family Room, Foyer, Kitchen, Laundry Room, Living Room, Pantry, Powder Room
Level 2:
4 Or More Bedrooms, Bath Main, Bath(s) Other
Level 3:
n/a
Level Other:
n/a
Room Features
Kitchen:
Eat-In Kitchen
Dining Room:
Formal Dining Room
Master Bedroom:
Full Bath
Bath:
Stall Shower
Interior Features
Square Foot:
1,986
Year Renovated:
2019
Basement:
Yes - Crawl Space, Partial, Unfinished
Full Baths:
2
Half Baths:
1
Appliances:
Carbon Monoxide Detector, Dishwasher, Dryer, Microwave Oven, Range/Oven-Gas, Refrigerator, Self Cleaning Oven, Washer
Flooring:
Carpeting, Tile, Wood
Fireplaces:
1
Fireplace:
Family Room, Wood Burning
Interior:
Blinds, Carbon Monoxide Detector, Smoke Detector, Walk-In Closet
Exterior Features
Garage Space:
2-Car
Garage:
Attached,DoorOpnr,InEntrnc,Oversize
Driveway:
2 Car Width, Blacktop
Roof:
Asphalt Shingle
Exterior:
Aluminum Siding
Swimming Pool:
No
Pool:
n/a
Utilities
Heating System:
1 Unit, Forced Hot Air
Heating Source:
Gas-Natural
Cooling:
1 Unit, Central Air
Water Heater:
Gas
Water:
Public Water
Sewer:
Public Sewer
Services:
Cable TV Available, Fiber Optic Available, Garbage Extra Charge
Lot Features
Acres:
0.48
Lot Dimensions:
150X140
Lot Features:
Level Lot, Open Lot
School Information
Elementary:
n/a
Middle:
n/a
High School:
FRANKLIN
Community Information
County:
Somerset
Town:
Franklin Twp.
Neighborhood:
n/a
Application Fee:
n/a
Association Fee:
n/a
Fee Includes:
n/a
Amenities:
n/a
Pets:
Yes
Financial Considerations
List Price:
$700,000
Tax Amount:
$10,375
Land Assessment:
$362,900
Build. Assessment:
$304,500
Total Assessment:
$667,400
Tax Rate:
1.75
Tax Year:
2024
Ownership Type:
Fee Simple
Listing Information
MLS ID:
3966833
List Date:
06-03-2025
Days On Market:
0
Listing Broker:
COLDWELL BANKER REALTY
Listing Agent:


















































Request More Information
Shawn and Diane Fox
RE/MAX American Dream
3108 Route 10 West
Denville, NJ 07834
Call: (973) 277-7853
Web: WillowWalkCondos.com

