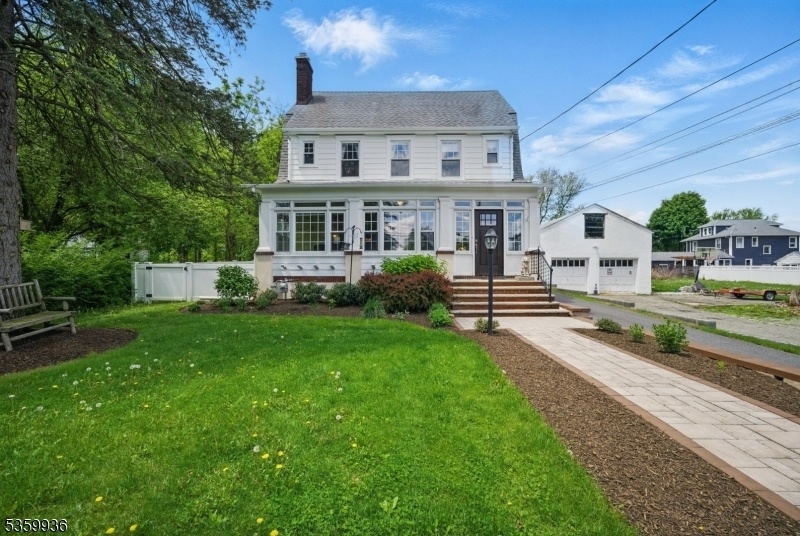459 Rockaway Road
Rockaway Twp, NJ 07801

















































Price: $650,000
GSMLS: 3966857Type: Single Family
Style: Colonial
Beds: 4
Baths: 1 Full & 1 Half
Garage: 2-Car
Year Built: 1904
Acres: 0.30
Property Tax: $11,404
Description
Best Of Both Worlds- 19th Century Character & Charm With Updated Modern Day Functionality. The Lovingly Restored Center Hall Colonial, Features Beautifully Stained Woodwork, Original Pine Floors, Solid Wood Wainscoting, Crystal Door Knobs & Large Windows. The Living Room Boasts Custom Built-ins And A Stunning Wood Burning Fireplace & Across The Foyer, Formal Dining W/upholstered & Cushioned Wallpaper That Adds A Sense Of Classic Luxe Charm. Cozy Office Or Sitting Room Overlooks The Bag And A Large & Bright Sunroom Showcases The Front! Large Kitchen Includes Solid Wood Cabinetry, A Tile Backsplash & Ss Appliances. Convenient 1st Floor Powder Room. This Home Is Ready To Entertain & Impress! Upstairs, 3 Ample Bedrooms & A Full Bath. Third Floor Offers A 4th Bedroom With Vaulted Ceilings & Tons Of Natural Light. So Much Curb Appeal. Tons Of Parking & Storage In Bsmt & A 2 Car Detached Garage. In Ground Pool With Patio & Lovely Perennial Gardens. Easy Access To Major Hwys & Nyc Direct Transit.
Rooms Sizes
Kitchen:
14x12 First
Dining Room:
19x14 First
Living Room:
18x13 First
Family Room:
n/a
Den:
9x5 First
Bedroom 1:
16x11 Second
Bedroom 2:
14x10 Second
Bedroom 3:
11x08 Second
Bedroom 4:
16x14 Third
Room Levels
Basement:
Laundry Room, Storage Room, Utility Room
Ground:
n/a
Level 1:
Den, Dining Room, Foyer, Kitchen, Living Room, Porch, Powder Room, Sunroom
Level 2:
3 Bedrooms, Bath Main
Level 3:
1 Bedroom, Attic
Level Other:
n/a
Room Features
Kitchen:
Eat-In Kitchen, Separate Dining Area
Dining Room:
Formal Dining Room
Master Bedroom:
Full Bath
Bath:
Stall Shower
Interior Features
Square Foot:
n/a
Year Renovated:
n/a
Basement:
Yes - Full, Unfinished
Full Baths:
1
Half Baths:
1
Appliances:
Carbon Monoxide Detector, Cooktop - Electric, Dishwasher, Dryer, Microwave Oven, Refrigerator, Wall Oven(s) - Electric, Washer
Flooring:
Carpeting, Tile, Wood
Fireplaces:
1
Fireplace:
Living Room, Wood Burning
Interior:
Blinds,CODetect,FireExtg,SmokeDet,StallShw,TubShowr
Exterior Features
Garage Space:
2-Car
Garage:
Detached Garage, Garage Door Opener, Garage Parking
Driveway:
1 Car Width, Blacktop, Driveway-Exclusive, Off-Street Parking
Roof:
Asphalt Shingle
Exterior:
Aluminum Siding
Swimming Pool:
Yes
Pool:
In-Ground Pool, Liner
Utilities
Heating System:
1 Unit, Baseboard - Hotwater
Heating Source:
Gas-Natural
Cooling:
Wall A/C Unit(s)
Water Heater:
Gas
Water:
Public Water
Sewer:
Public Sewer
Services:
Cable TV Available, Fiber Optic Available
Lot Features
Acres:
0.30
Lot Dimensions:
n/a
Lot Features:
Level Lot
School Information
Elementary:
Birchwood School (K-5)
Middle:
Copeland Middle School (6-8)
High School:
Morris Hills High School (9-12)
Community Information
County:
Morris
Town:
Rockaway Twp.
Neighborhood:
n/a
Application Fee:
n/a
Association Fee:
n/a
Fee Includes:
n/a
Amenities:
n/a
Pets:
Yes
Financial Considerations
List Price:
$650,000
Tax Amount:
$11,404
Land Assessment:
$190,000
Build. Assessment:
$290,200
Total Assessment:
$480,200
Tax Rate:
2.56
Tax Year:
2024
Ownership Type:
Fee Simple
Listing Information
MLS ID:
3966857
List Date:
06-03-2025
Days On Market:
4
Listing Broker:
KELLER WILLIAMS METROPOLITAN
Listing Agent:

















































Request More Information
Shawn and Diane Fox
RE/MAX American Dream
3108 Route 10 West
Denville, NJ 07834
Call: (973) 277-7853
Web: WillowWalkCondos.com




