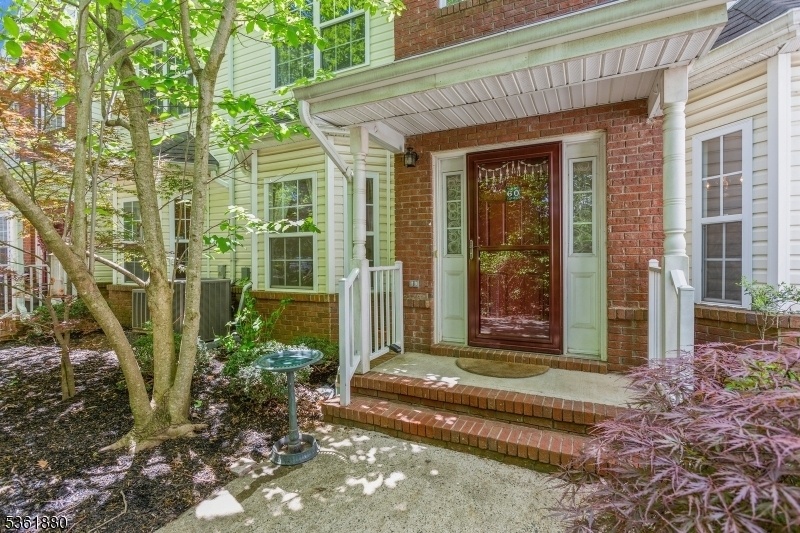60 Forest Dr
Piscataway Twp, NJ 08854

















































Price: $463,900
GSMLS: 3967077Type: Condo/Townhouse/Co-op
Style: Multi Floor Unit
Beds: 2
Baths: 2 Full & 1 Half
Garage: No
Year Built: 2008
Acres: 0.00
Property Tax: $7,332
Description
A Steal Of A Deal At This Price!! Here's Your Opportunity To Own A North Facing Larger 2-bedroom, 2.5-bath Townhouse Located In The Highly Desired Birch Glen Community In Piscataway. Positioned At The Center Of The Development, This Unit Offers Added Privacy And Overlooks A Tree Lined Area. Features Include Hardwood Flooring Throughout, Spacious Living Room With Gas Fireplace, And A Separate Dining Area. Eat-in Kitchen Includes Granite Or Quartz Countertops, Movable Island Cart With Matching Countertop, Tiled Flooring, Pantry, And Newer Stove. First Floor Includes Half Bath And Laundry/storage Room With Full-size Washer/dryer. Second Level Offers Two Bedrooms Each With En-suites, The Primary Has A Jacuzzi. Both Have Large Closets. Hot Water Heater Replaced In 2020. New Hvac System Installed In 2022. Nice Location With A Walkway Path And Privacy Away From The View Of The Parking Lot. Community Amenities Include Clubhouse, Pool, Fitness Center, Pathway, Basketball And Tennis Courts, And Multiple Playgrounds. Pet Friendly Community. Water Included In Hoa Fees. Close To Rutgers University, Shopping, Dining, And Commuter Routes To Rt 287, Etc. Room Dimensions Are Approximate. Buyer To Verify All Information. Pics With Furniture Are Prior To Owners Move Out. Home Is Vacant And Ready For It's New Owners. Pet Allowed. Certificate Of Occupancy Completed For A Quick Closing For The New Buyers. Ask About Lender Financing With As Low As 5% Down Payment And Lower Rates If Qualified.
Rooms Sizes
Kitchen:
12x13 Ground
Dining Room:
12x16 Ground
Living Room:
13x22 Ground
Family Room:
n/a
Den:
n/a
Bedroom 1:
13x16 Second
Bedroom 2:
12x15 Second
Bedroom 3:
n/a
Bedroom 4:
n/a
Room Levels
Basement:
n/a
Ground:
BathOthr,DiningRm,Foyer,Kitchen,Laundry,LivingRm,OutEntrn,Porch
Level 1:
n/a
Level 2:
2 Bedrooms, Bath Main, Bath(s) Other, Utility Room
Level 3:
n/a
Level Other:
n/a
Room Features
Kitchen:
Eat-In Kitchen
Dining Room:
Formal Dining Room
Master Bedroom:
Full Bath, Walk-In Closet
Bath:
Soaking Tub, Stall Shower
Interior Features
Square Foot:
1,692
Year Renovated:
n/a
Basement:
No
Full Baths:
2
Half Baths:
1
Appliances:
Carbon Monoxide Detector, Dishwasher, Dryer, Microwave Oven, Range/Oven-Gas, Refrigerator, Washer
Flooring:
See Remarks, Tile, Vinyl-Linoleum
Fireplaces:
1
Fireplace:
Gas Fireplace
Interior:
n/a
Exterior Features
Garage Space:
No
Garage:
n/a
Driveway:
Parking Lot-Shared, See Remarks
Roof:
Asphalt Shingle
Exterior:
Brick, Vinyl Siding
Swimming Pool:
Yes
Pool:
Association Pool
Utilities
Heating System:
Forced Hot Air
Heating Source:
Gas-Natural
Cooling:
Central Air
Water Heater:
Gas
Water:
Association, See Remarks
Sewer:
Sewer Charge Extra
Services:
n/a
Lot Features
Acres:
0.00
Lot Dimensions:
n/a
Lot Features:
n/a
School Information
Elementary:
n/a
Middle:
n/a
High School:
n/a
Community Information
County:
Middlesex
Town:
Piscataway Twp.
Neighborhood:
Birch Glen
Application Fee:
n/a
Association Fee:
$353 - Monthly
Fee Includes:
Maintenance-Common Area, Maintenance-Exterior, See Remarks, Snow Removal, Trash Collection, Water Fees
Amenities:
Club House, Exercise Room, Playground, Pool-Outdoor, Tennis Courts
Pets:
Number Limit, Yes
Financial Considerations
List Price:
$463,900
Tax Amount:
$7,332
Land Assessment:
$140,000
Build. Assessment:
$295,300
Total Assessment:
$435,300
Tax Rate:
1.90
Tax Year:
2024
Ownership Type:
Condominium
Listing Information
MLS ID:
3967077
List Date:
06-03-2025
Days On Market:
48
Listing Broker:
RE/MAX FIRST REALTY
Listing Agent:

















































Request More Information
Shawn and Diane Fox
RE/MAX American Dream
3108 Route 10 West
Denville, NJ 07834
Call: (973) 277-7853
Web: WillowWalkCondos.com

