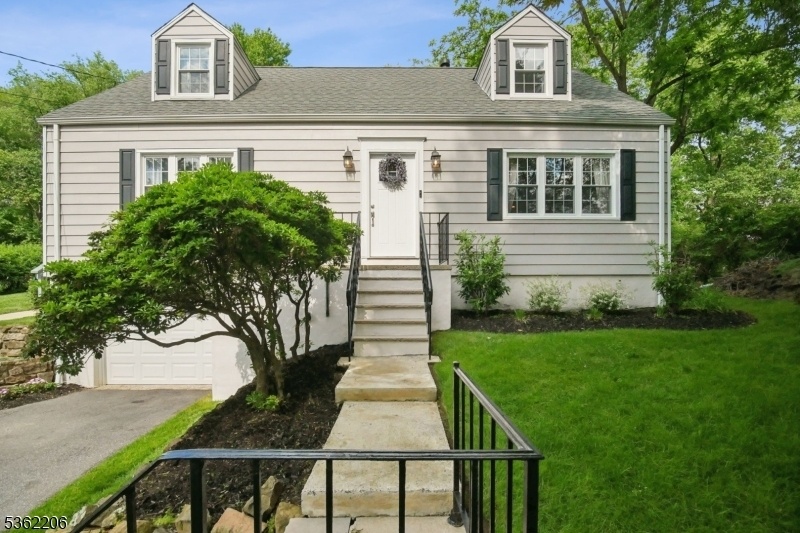11 Western Blvd
Long Hill Twp, NJ 07933






























Price: $675,000
GSMLS: 3967227Type: Single Family
Style: Cape Cod
Beds: 3
Baths: 2 Full
Garage: 1-Car
Year Built: 1955
Acres: 0.34
Property Tax: $11,037
Description
Welcome To 11 Wester Blvd, A Beautifully Renovated Cape Cod In The Heart Of Gillette! Located In The Desirable Long Hill Township, This Home Offers A Perfect Blend Of Classic Architecture And Modern Comfort. The Entire Home Was Renovated In 2019, With Additional Updates Since, Ensuring A Truly Move-in-ready Experience. The Bright And Stylish Kitchen Features Quartz Countertops, Modern Lighting, And Ample Cabinet Space Ideal For Cooking, Gathering, And Entertaining. Bedrooms Are Spacious, Bathrooms Are Tastefully Updated, And Thoughtful Storage Is Found Throughout The Home.the Partially Finished Basement Includes A Dedicated Gym Area Perfect For Working Out, Relaxing, Or Transforming Into A Rec Room. Step Outside To A Private Backyard Oasis, Perfect For Enjoying Quiet Mornings, Evening Sunsets, Or Entertaining Under The Stars.situated Just Blocks From Local Shops, Restaurants, Schools, And Parks And Within Walking Distance To The Train With Easy Access To Rt. 78 This Home Combines Location, Lifestyle, And Lasting Quality.
Rooms Sizes
Kitchen:
11x12 First
Dining Room:
9x15 First
Living Room:
14x23 First
Family Room:
First
Den:
n/a
Bedroom 1:
20x18 Second
Bedroom 2:
14x18 Second
Bedroom 3:
15x12 First
Bedroom 4:
n/a
Room Levels
Basement:
Exercise Room, Laundry Room, Utility Room, Workshop
Ground:
n/a
Level 1:
1 Bedroom, Bath Main, Dining Room, Kitchen, Living Room
Level 2:
2 Bedrooms, Bath(s) Other
Level 3:
n/a
Level Other:
n/a
Room Features
Kitchen:
Breakfast Bar, Eat-In Kitchen
Dining Room:
Dining L
Master Bedroom:
Sitting Room
Bath:
n/a
Interior Features
Square Foot:
n/a
Year Renovated:
2019
Basement:
Yes - Finished-Partially
Full Baths:
2
Half Baths:
0
Appliances:
Carbon Monoxide Detector, Dishwasher, Microwave Oven, Range/Oven-Electric, Refrigerator
Flooring:
Tile, Wood
Fireplaces:
1
Fireplace:
Gas Fireplace
Interior:
n/a
Exterior Features
Garage Space:
1-Car
Garage:
Attached Garage
Driveway:
2 Car Width, Additional Parking, Blacktop, Hard Surface
Roof:
Asphalt Shingle
Exterior:
Vinyl Siding
Swimming Pool:
No
Pool:
n/a
Utilities
Heating System:
Baseboard - Hotwater, Radiators - Hot Water
Heating Source:
Oil Tank Above Ground - Inside
Cooling:
Window A/C(s)
Water Heater:
Electric
Water:
Public Water
Sewer:
Public Sewer
Services:
Cable TV Available, Fiber Optic Available
Lot Features
Acres:
0.34
Lot Dimensions:
n/a
Lot Features:
n/a
School Information
Elementary:
Gillette School (K-1)
Middle:
n/a
High School:
Watchung Hills Regional High School (9-12)
Community Information
County:
Morris
Town:
Long Hill Twp.
Neighborhood:
n/a
Application Fee:
n/a
Association Fee:
n/a
Fee Includes:
n/a
Amenities:
n/a
Pets:
n/a
Financial Considerations
List Price:
$675,000
Tax Amount:
$11,037
Land Assessment:
$244,400
Build. Assessment:
$263,400
Total Assessment:
$507,800
Tax Rate:
2.24
Tax Year:
2024
Ownership Type:
Fee Simple
Listing Information
MLS ID:
3967227
List Date:
06-04-2025
Days On Market:
2
Listing Broker:
COLDWELL BANKER REALTY
Listing Agent:






























Request More Information
Shawn and Diane Fox
RE/MAX American Dream
3108 Route 10 West
Denville, NJ 07834
Call: (973) 277-7853
Web: WillowWalkCondos.com




