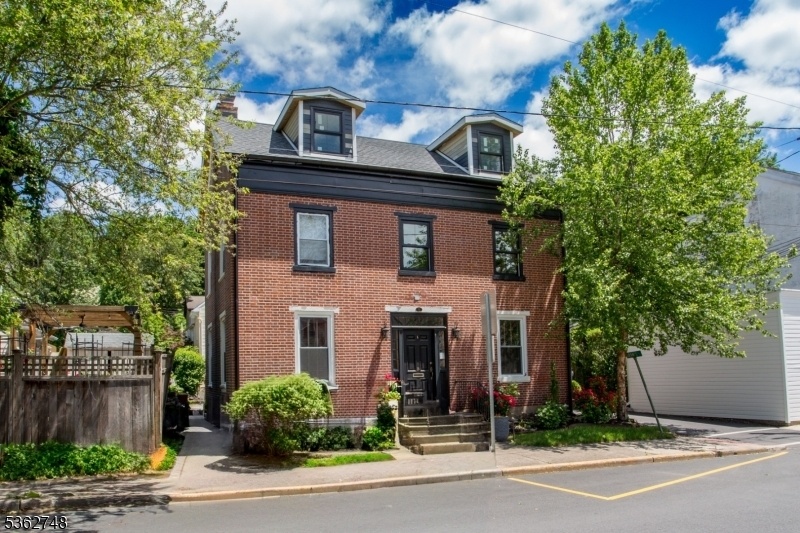72A N Franklin St
Lambertville City, NJ 08530

























Price: $498,000
GSMLS: 3967296Type: Condo/Townhouse/Co-op
Style: Duplex
Beds: 2
Baths: 1 Full
Garage: No
Year Built: 1840
Acres: 0.10
Property Tax: $10,018
Description
This Beautifully Renovated Condo Sits On A Quiet Side Street In The Charming River Town Of Lambertville. History And Charm Have Been Thoughtfully Married With Today's Modern Conveniences, In Addition To Two Dedicated Off-street Parking Spaces. A Covered Wrap-around Blue Stone Front Patio Welcome You Home, This Lovely Maintenance-free Outdoor Space Is Perfect For Relaxing And Enjoy The Bustle Of In-town Living. The Bright Eat-in Kitchen With Exposed Brick Wall Makes Entertaining Easy With Stainless Steel Fisher & Paykel Appliances Including Dual Drawer Dishwasher, Farmhouse Sink, Stone Counters, A Chic Tile Backsplash, And Ample Storage. The Spacious Living Room Is Elegant And Cozy And Features High Ceilings, Abundant Natural Light, Random Width Wide Plank Wood Floors, Wood And Tile Period Mantle, Crown Molding, And Crisp Wainscoting. Original Details Continue In The Well-sized Primary Bedroom With Large Bright Windows And Beautiful Wood Mantel. A Second Bedroom Is Bright And Cheerful With A Laundry Closet Tucked Conveniently Out Of Sight. The Full Bathroom Has High End Finishes, A Frameless Glass And Tile Shower With Rain-shower Head, And Radiant Heat Floor. The Basement Offers Clean Dry Storage. This Delight-ful Home Is Just Steps To The Central Business District, Restaurants, Galleries, The Nyc Bus Line, And The D & R Canal Towpath. Spend Your Weekends Exploring All That Lambertville And New Hope Have To Offer From This Turn-key And Maintenance-free Condo.
Rooms Sizes
Kitchen:
17x12 First
Dining Room:
n/a
Living Room:
20x13 First
Family Room:
n/a
Den:
n/a
Bedroom 1:
18x14 First
Bedroom 2:
12x7 First
Bedroom 3:
n/a
Bedroom 4:
n/a
Room Levels
Basement:
n/a
Ground:
n/a
Level 1:
2Bedroom,BathMain,InsdEntr,Kitchen,LivingRm
Level 2:
n/a
Level 3:
n/a
Level Other:
n/a
Room Features
Kitchen:
Eat-In Kitchen
Dining Room:
n/a
Master Bedroom:
n/a
Bath:
n/a
Interior Features
Square Foot:
1,172
Year Renovated:
n/a
Basement:
Yes - Bilco-Style Door, Full, Unfinished
Full Baths:
1
Half Baths:
0
Appliances:
Dishwasher, Kitchen Exhaust Fan, Range/Oven-Gas, Refrigerator, Stackable Washer/Dryer
Flooring:
Tile, Wood
Fireplaces:
2
Fireplace:
Non-Functional
Interior:
Blinds,CeilHigh,StallShw
Exterior Features
Garage Space:
No
Garage:
n/a
Driveway:
Assigned, Driveway-Shared, Gravel, Off-Street Parking
Roof:
Asphalt Shingle, See Remarks
Exterior:
Brick
Swimming Pool:
n/a
Pool:
n/a
Utilities
Heating System:
1 Unit
Heating Source:
Gas-Natural
Cooling:
2 Units, Ductless Split AC
Water Heater:
Gas
Water:
Public Water
Sewer:
Public Sewer
Services:
Cable TV Available, Garbage Included
Lot Features
Acres:
0.10
Lot Dimensions:
40X111
Lot Features:
n/a
School Information
Elementary:
LAMBERTVLE
Middle:
S.HUNTERDN
High School:
S.HUNTERDN
Community Information
County:
Hunterdon
Town:
Lambertville City
Neighborhood:
In-town
Application Fee:
n/a
Association Fee:
n/a
Fee Includes:
See Remarks
Amenities:
n/a
Pets:
n/a
Financial Considerations
List Price:
$498,000
Tax Amount:
$10,018
Land Assessment:
$150,000
Build. Assessment:
$293,600
Total Assessment:
$443,600
Tax Rate:
2.17
Tax Year:
2024
Ownership Type:
Condominium
Listing Information
MLS ID:
3967296
List Date:
06-04-2025
Days On Market:
2
Listing Broker:
RIVER VALLEY REALTY LLC
Listing Agent:

























Request More Information
Shawn and Diane Fox
RE/MAX American Dream
3108 Route 10 West
Denville, NJ 07834
Call: (973) 277-7853
Web: WillowWalkCondos.com

