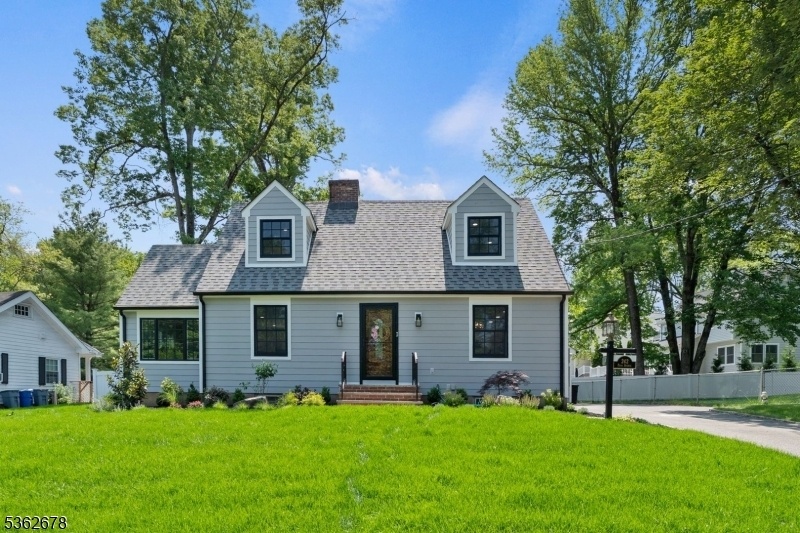242 Park Ave
Berkeley Heights Twp, NJ 07922































Price: $779,900
GSMLS: 3967327Type: Single Family
Style: Cape Cod
Beds: 3
Baths: 2 Full & 1 Half
Garage: 1-Car
Year Built: 1960
Acres: 0.18
Property Tax: $10,747
Description
Welcome To 242 Park Ave Where Thoughtful Renovations Meet Classic Charm In A Prime Berkeley Heights Location. Just Minutes From The Train Station, This Move-in-ready Home Offers 3 Bedrooms On The Second Floor, A Full Bath Upstairs, A Convenient Half Bath On The Main Level, And An Additional Full Bath In The Finished Basement.the Kitchen Has Been Fully Renovated With Quartz Countertops, Custom Cabinetry, A Kohler Touch Faucet, And Premium Appliances Including A Caf Suite And Thermador Stove. All Bathrooms Have Been Updated With Kohler Tubs And Toilets, Grohe Fixtures, New Vanities, And Stylish Tilework. Additional Upgrades Include Refinished Hardwood Floors, New Led Lighting Throughout, Updated Plumbing And 200-amp Electric, New Central Air, And A 4-zone Radiator Heating System. The Basement Also Features New Flooring, Added Baseboard Heat, And A One-year-old Washer And Dryer. Outside, Enjoy New Hardi Plank Siding With Azek Trim, Anderson 400 Series Windows, And An Entertainer's Backyard Complete With Granite Bar Top And Built-in Bull Gas Grill. A Rare Find In A Location That Blends Suburban Tranquility With Unbeatable Access To Nyc Transit, Schools, And Local Amenities.
Rooms Sizes
Kitchen:
15x13 First
Dining Room:
19x10 First
Living Room:
11x22 First
Family Room:
9x14 First
Den:
n/a
Bedroom 1:
10x21 Second
Bedroom 2:
15x12 Second
Bedroom 3:
11x9 Second
Bedroom 4:
n/a
Room Levels
Basement:
Bath(s) Other, Laundry Room, Rec Room
Ground:
n/a
Level 1:
FamilyRm,Kitchen,LivingRm,LivDinRm,PowderRm
Level 2:
3 Bedrooms, Bath Main
Level 3:
n/a
Level Other:
n/a
Room Features
Kitchen:
Center Island, Eat-In Kitchen
Dining Room:
Dining L
Master Bedroom:
n/a
Bath:
n/a
Interior Features
Square Foot:
n/a
Year Renovated:
2025
Basement:
Yes - Finished
Full Baths:
2
Half Baths:
1
Appliances:
Carbon Monoxide Detector, Dishwasher, Range/Oven-Gas, Refrigerator, Washer
Flooring:
Carpeting, Tile, Wood
Fireplaces:
2
Fireplace:
Living Room, See Remarks, Wood Burning
Interior:
n/a
Exterior Features
Garage Space:
1-Car
Garage:
Detached Garage
Driveway:
1 Car Width, Blacktop, Driveway-Exclusive
Roof:
Asphalt Shingle
Exterior:
See Remarks
Swimming Pool:
No
Pool:
n/a
Utilities
Heating System:
Radiators - Steam
Heating Source:
Gas-Natural
Cooling:
1 Unit, Central Air
Water Heater:
Gas
Water:
Public Water
Sewer:
Public Sewer
Services:
Fiber Optic Available
Lot Features
Acres:
0.18
Lot Dimensions:
n/a
Lot Features:
n/a
School Information
Elementary:
Mountain
Middle:
Columbia
High School:
Governor
Community Information
County:
Union
Town:
Berkeley Heights Twp.
Neighborhood:
n/a
Application Fee:
n/a
Association Fee:
n/a
Fee Includes:
n/a
Amenities:
n/a
Pets:
n/a
Financial Considerations
List Price:
$779,900
Tax Amount:
$10,747
Land Assessment:
$131,700
Build. Assessment:
$119,000
Total Assessment:
$250,700
Tax Rate:
4.29
Tax Year:
2024
Ownership Type:
Fee Simple
Listing Information
MLS ID:
3967327
List Date:
06-04-2025
Days On Market:
0
Listing Broker:
SIGNATURE REALTY NJ
Listing Agent:































Request More Information
Shawn and Diane Fox
RE/MAX American Dream
3108 Route 10 West
Denville, NJ 07834
Call: (973) 277-7853
Web: WillowWalkCondos.com

