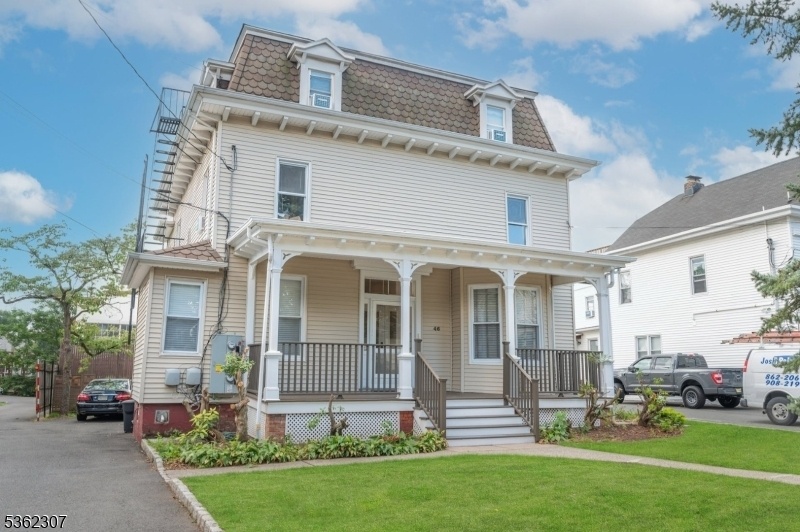46 Franklin Pl
Summit City, NJ 07901















Price: $2,750
GSMLS: 3967352Type: Multi-Family
Beds: 2
Baths: 1 Full
Garage: No
Basement: No
Year Built: 1900
Pets: No
Available: Immediately
Description
Situated On A Quiet, Tree Lined Street One Block From Summit's Vibrant Downtown This Beautiful 2-bedroom 1 Bath Unit Is One Floor Living At Its Best. High Ceilings And Tons Of Natural Light, Skylights,living Room, Two Bedrooms, Full Bath And An Eat In Kitchen All Set Upon Warm Hardwood Floors.in Unit Stackable Washer/dryer, Parking With Shared Driveway, Storage In Basement .enjoy "in Town Living" With Access To Mid-town Direct Train, Restaurants, Shopping, Seasonal Farmers Market And Lincoln-hubbard School. Tenant To Pay The First 150.00 Of All Repairs. No Pets
Rental Info
Lease Terms:
1 Year
Required:
1.5MthSy,CredtRpt,IncmVrfy,TenAppl,TenInsRq
Tenant Pays:
Cable T.V., Electric
Rent Includes:
Heat, Maintenance-Common Area, Sewer, Trash Removal, Water
Tenant Use Of:
n/a
Furnishings:
Unfurnished
Age Restricted:
No
Handicap:
n/a
General Info
Square Foot:
n/a
Renovated:
2010
Rooms:
4
Room Features:
Breakfast Bar, Eat-In Kitchen, Full Bath, Liv/Dining Combo, Tub Shower
Interior:
Blinds, Carbon Monoxide Detector, Fire Extinguisher, High Ceilings, Skylight, Smoke Detector
Appliances:
Carbon Monoxide Detector, Dishwasher, Kitchen Exhaust Fan, Range/Oven-Electric, Refrigerator, Self Cleaning Oven, Smoke Detector, Stackable Washer/Dryer
Basement:
No - Unfinished
Fireplaces:
No
Flooring:
Tile, Wood
Exterior:
n/a
Amenities:
n/a
Room Levels
Basement:
n/a
Ground:
n/a
Level 1:
n/a
Level 2:
n/a
Level 3:
2 Bedrooms, Bath Main, Kitchen, Laundry Room, Living Room
Room Sizes
Kitchen:
14x11 Third
Dining Room:
n/a
Living Room:
17x16 Third
Family Room:
n/a
Bedroom 1:
14x12 Third
Bedroom 2:
13x10 Third
Bedroom 3:
n/a
Parking
Garage:
No
Description:
n/a
Parking:
1
Lot Features
Acres:
n/a
Dimensions:
60X175
Lot Description:
n/a
Road Description:
n/a
Zoning:
n/a
Utilities
Heating System:
Baseboard - Hotwater
Heating Source:
Gas-Natural
Cooling:
Ceiling Fan, Window A/C(s)
Water Heater:
From Furnace
Utilities:
n/a
Water:
Public Water
Sewer:
Public Sewer
Services:
Cable TV Available, Garbage Included
School Information
Elementary:
Lincoln-Hu
Middle:
Summit MS
High School:
Summit HS
Community Information
County:
Union
Town:
Summit City
Neighborhood:
n/a
Location:
Residential Area
Listing Information
MLS ID:
3967352
List Date:
06-04-2025
Days On Market:
3
Listing Broker:
PROMINENT PROPERTIES SIR
Listing Agent:















Request More Information
Shawn and Diane Fox
RE/MAX American Dream
3108 Route 10 West
Denville, NJ 07834
Call: (973) 277-7853
Web: WillowWalkCondos.com

