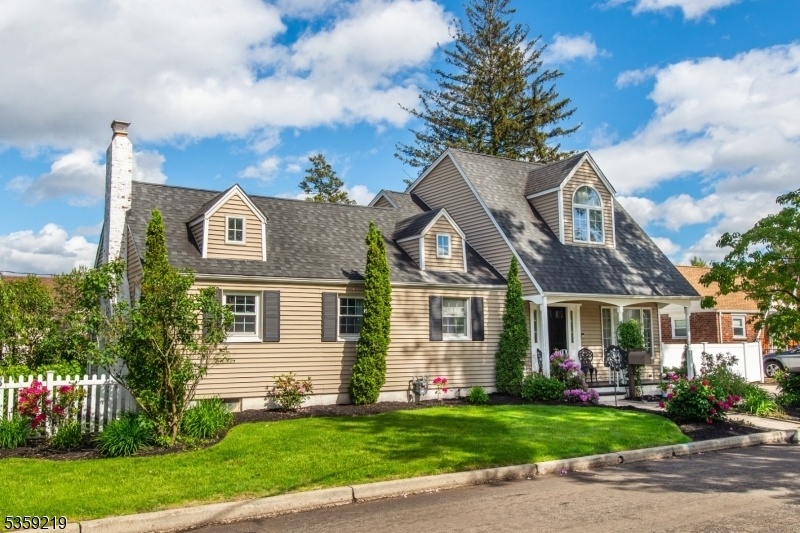104 Lyall Rd
Clifton City, NJ 07012





































Price: $660,000
GSMLS: 3967411Type: Single Family
Style: Cape Cod
Beds: 3
Baths: 2 Full
Garage: No
Year Built: 1930
Acres: 0.11
Property Tax: $12,216
Description
A Beautifully Updated Expanded Cape In Clifton's Sought-after Allwood Section! Step Into Over 1,900 Sq Ft Of Thoughtfully Designed Living Space In One Of Clifton's Most Desirable Neighborhoods Just Minutes From Nyc, Top-rated Schools, Parks, Shopping & Dining. This Charming 3bed/2bath Home Offers The Perfect Blend Of Classic Character & Modern Upgrades. The Sun-drenched Living Room Welcomes You With Oversized Windows, Gleaming Hardwood Floors, & Cozy Fireplace Perfect For Relaxing/entertaining & Office Space. The Chef-inspired Kitchen Features Rich Cherry Wood Cabinetry, Sleek Granite Countertops, & Stainless Steel Appliances. The Spacious Primary Suite Is A True Retreat, Boasting Vaulted Ceilings, Walk-in Closet, & En-suite Bath. Enjoy Bonus Space In The Finished Basement, Ideal For A Rec Room, Gym, Or Media Lounge, While The Walk-up Attic Offers Addtl. Storage. Outside, The Fully Fenced Corner Lot Features Grass Yard Perfect For Play Or Gardening Along With Paver Patio For Outdoor Entertaining. Located In The Heart Of Allwood, This Home Is Within Walking Distance To Chelsea Memorial Park, Allwood Library, & Nyc-bound Buses. You're Also Just A Short Drive To Local Train Station & Only 13 Miles From Midtown Manhattan, Making It A Commuter's Dream! With Countless Updates, A Commuter-friendly Location, And Nothing To Do But Move In, 104 Lyall Rd Is The Perfect Place To Call Home. Schedule A Tour &experience The Comfort, Convenience & Charm This Wonderful Home Has To Offer!
Rooms Sizes
Kitchen:
First
Dining Room:
First
Living Room:
First
Family Room:
Basement
Den:
n/a
Bedroom 1:
Second
Bedroom 2:
First
Bedroom 3:
First
Bedroom 4:
n/a
Room Levels
Basement:
Laundry Room, Rec Room
Ground:
n/a
Level 1:
2 Bedrooms, Bath(s) Other, Breakfast Room, Dining Room, Kitchen, Living Room
Level 2:
1 Bedroom, Bath Main
Level 3:
n/a
Level Other:
n/a
Room Features
Kitchen:
Breakfast Bar
Dining Room:
n/a
Master Bedroom:
Full Bath, Walk-In Closet
Bath:
Tub Shower
Interior Features
Square Foot:
n/a
Year Renovated:
n/a
Basement:
Yes - Finished
Full Baths:
2
Half Baths:
0
Appliances:
Carbon Monoxide Detector
Flooring:
Tile, Vinyl-Linoleum, Wood
Fireplaces:
2
Fireplace:
Bedroom 2, Living Room, Wood Burning
Interior:
Carbon Monoxide Detector, Fire Extinguisher, Smoke Detector, Walk-In Closet
Exterior Features
Garage Space:
No
Garage:
n/a
Driveway:
1 Car Width
Roof:
Asphalt Shingle
Exterior:
Vinyl Siding
Swimming Pool:
No
Pool:
n/a
Utilities
Heating System:
Baseboard - Hotwater
Heating Source:
Electric, Gas-Natural
Cooling:
1 Unit, Central Air
Water Heater:
Gas
Water:
Public Water
Sewer:
Public Sewer
Services:
Cable TV, Fiber Optic Available
Lot Features
Acres:
0.11
Lot Dimensions:
43X111
Lot Features:
Corner
School Information
Elementary:
Number 9
Middle:
C.COLUMBUS
High School:
CLIFTON
Community Information
County:
Passaic
Town:
Clifton City
Neighborhood:
ALLWOOD
Application Fee:
n/a
Association Fee:
n/a
Fee Includes:
n/a
Amenities:
n/a
Pets:
n/a
Financial Considerations
List Price:
$660,000
Tax Amount:
$12,216
Land Assessment:
$96,600
Build. Assessment:
$109,200
Total Assessment:
$205,800
Tax Rate:
5.94
Tax Year:
2024
Ownership Type:
Fee Simple
Listing Information
MLS ID:
3967411
List Date:
06-04-2025
Days On Market:
0
Listing Broker:
KELLER WILLIAMS INTEGRITY
Listing Agent:





































Request More Information
Shawn and Diane Fox
RE/MAX American Dream
3108 Route 10 West
Denville, NJ 07834
Call: (973) 277-7853
Web: WillowWalkCondos.com

