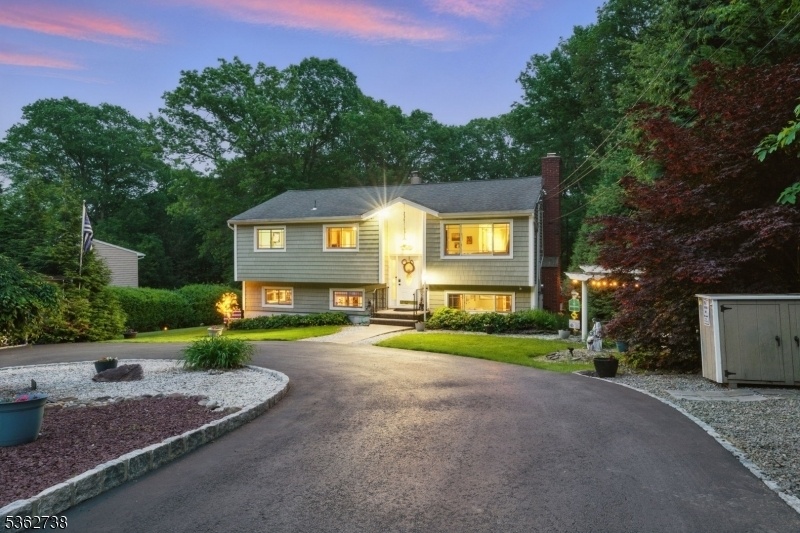19 Paderewski Rd
Jefferson Twp, NJ 07438














































Price: $539,900
GSMLS: 3967433Type: Single Family
Style: Bi-Level
Beds: 4
Baths: 3 Full
Garage: 2-Car
Year Built: 1972
Acres: 0.86
Property Tax: $9,192
Description
This 4-bedroom, 3 Full Bath Home Offers A Flexible Layout And A Setting Filled With Privacy. The Property Sits On Just Under An Acre Of Land With Attractive Landscaping, A Semi-circular Driveway, And A Detached 2-car Carport Offering Plenty Of Parking An Entertainment Space. Inside, The Main Level Features A Bright Family Room With A Walkout To The Patio, A Full Kitchen, And A Bedroom With Its Own En-suite Bath Perfect For Guests And Flexible Living. Upstairs, You'll Find Another Full Kitchen, 3 More Bedrooms, And An En-suite In The Primary Bedroom. Step Out From The Kitchen To A Large Deck With A Tiki Bar, Ideal For Entertaining Or Relaxing With Others. Whether You're Hosting Summer Barbecues On The Deck Or Enjoying Quiet Mornings On The Patio, The Outdoor Space Offers Plenty Of Room And Privacy.additional Highlights Include Plenty Of On-street Parking, A Low-maintenance Lot, And A Convenient Location Just Minutes To Local Shops, Dining, And Commuting Routes.if You're Looking For A Home With Space, Versatility, And A Great Outdoor Vibe This Is It! Property Can Be Delivered Partially Furnished. Seller Is Okay With Leaving Behind Numerous Items For The Buyer.
Rooms Sizes
Kitchen:
11x11 First
Dining Room:
12x10 First
Living Room:
16x12 First
Family Room:
25x12 Ground
Den:
n/a
Bedroom 1:
14x12 First
Bedroom 2:
11x11 First
Bedroom 3:
11x11 First
Bedroom 4:
12x11 Ground
Room Levels
Basement:
n/a
Ground:
1Bedroom,BathOthr,FamilyRm,Kitchen,Laundry,SeeRem,Walkout
Level 1:
3Bedroom,BathMain,BathOthr,DiningRm,Foyer,Kitchen,LivingRm,OutEntrn
Level 2:
n/a
Level 3:
n/a
Level Other:
n/a
Room Features
Kitchen:
Breakfast Bar, Second Kitchen
Dining Room:
Formal Dining Room
Master Bedroom:
Full Bath
Bath:
Tub Shower
Interior Features
Square Foot:
2,400
Year Renovated:
n/a
Basement:
No
Full Baths:
3
Half Baths:
0
Appliances:
Carbon Monoxide Detector, Dishwasher, Dryer, Generator-Hookup, Microwave Oven, Range/Oven-Electric, Refrigerator, Washer
Flooring:
Carpeting, Tile, Vinyl-Linoleum, Wood
Fireplaces:
1
Fireplace:
Wood Burning
Interior:
Bar-Dry, Carbon Monoxide Detector, Smoke Detector
Exterior Features
Garage Space:
2-Car
Garage:
Carport-Detached
Driveway:
Blacktop, Circular, On-Street Parking, See Remarks
Roof:
Asphalt Shingle
Exterior:
See Remarks, Vinyl Siding
Swimming Pool:
Yes
Pool:
Above Ground
Utilities
Heating System:
1 Unit, Baseboard - Hotwater, Multi-Zone
Heating Source:
Oil Tank Above Ground - Outside
Cooling:
Central Air
Water Heater:
Oil
Water:
Public Water
Sewer:
Private
Services:
Cable TV Available, Fiber Optic Available
Lot Features
Acres:
0.86
Lot Dimensions:
n/a
Lot Features:
n/a
School Information
Elementary:
White Rock Elementary School (3-5)
Middle:
Jefferson Middle School (6-8)
High School:
Jefferson High School (9-12)
Community Information
County:
Morris
Town:
Jefferson Twp.
Neighborhood:
n/a
Application Fee:
n/a
Association Fee:
n/a
Fee Includes:
n/a
Amenities:
n/a
Pets:
n/a
Financial Considerations
List Price:
$539,900
Tax Amount:
$9,192
Land Assessment:
$125,700
Build. Assessment:
$180,500
Total Assessment:
$306,200
Tax Rate:
2.90
Tax Year:
2024
Ownership Type:
Fee Simple
Listing Information
MLS ID:
3967433
List Date:
06-05-2025
Days On Market:
2
Listing Broker:
RE/MAX SELECT
Listing Agent:














































Request More Information
Shawn and Diane Fox
RE/MAX American Dream
3108 Route 10 West
Denville, NJ 07834
Call: (973) 277-7853
Web: WillowWalkCondos.com




