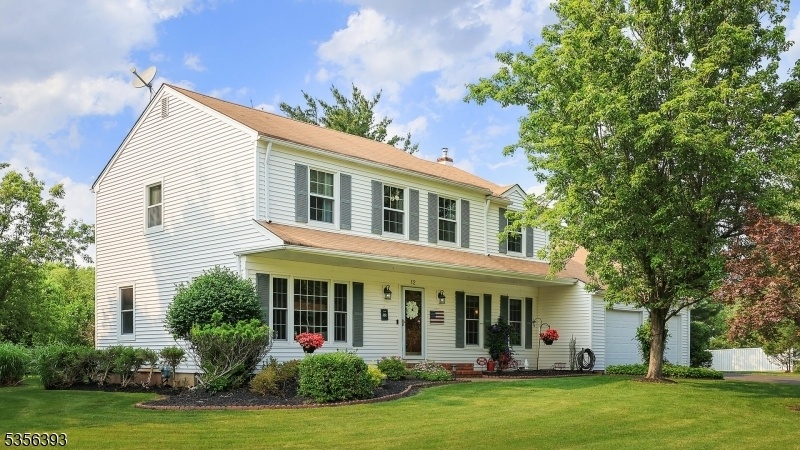12 Fox Chase Run
Hillsborough Twp, NJ 08844
















































Price: $765,000
GSMLS: 3967441Type: Single Family
Style: Colonial
Beds: 4
Baths: 2 Full & 1 Half
Garage: 2-Car
Year Built: 1978
Acres: 0.42
Property Tax: $12,420
Description
Welcome To This Beautifully Maintained 4-bedroom, 2.5-bath Colonial Home Offering Style And Functionality. Set On A Generous Lot, This Property Features Thoughtful Exterior Upgrades Including A New Driveway And New Above-ground Pool Perfect For Summer Fun. Enjoy Outdoor Living On Two Spacious Decks, One With A Remote-controlled Awning For Shade At The Touch Of A Button. Inside, You'll Find Hardwood And Engineered Hardwood Flooring Throughout Most Of The Home. The Eat-in Kitchen Includes A Slider That Opens To The Backyard Deck Ideal For Seamless Indoor-outdoor Entertaining, Convection Microwave, Gas Cooking And Fridge With Water/ice. Finishing The Main Level Is An Updated Powder Room, Family Room, Formal Living Room And Dining Room. The Main Bath (renovated Just 2 Years Ago) Offers An Oversized Single Vanity And Tub/shower Combo With A Modern Touch, While The Primary Bath, Updated 7 Years Ago, Includes A Beautifully Tiled Shower Stall And Single Vanity. Additional Highlights Include Crown Molding Throughout, A Dedicated Laundry Room With A Folding Station, Newer Windows (approx. 7-8 Years Old) With Transferable Warranty, Central Ac (2011), And Hot Water Heater (4.5 Years). A Well-rounded Gem Ready To Welcome Its Next Owners!
Rooms Sizes
Kitchen:
21x11 First
Dining Room:
13x11 First
Living Room:
18x12 First
Family Room:
12x24 First
Den:
n/a
Bedroom 1:
12x17 Second
Bedroom 2:
14x10 Second
Bedroom 3:
11x13 Second
Bedroom 4:
11x11 Second
Room Levels
Basement:
n/a
Ground:
n/a
Level 1:
Dining Room, Family Room, Foyer, Kitchen, Laundry Room, Living Room
Level 2:
4 Or More Bedrooms, Bath Main, Bath(s) Other
Level 3:
n/a
Level Other:
n/a
Room Features
Kitchen:
Eat-In Kitchen, Pantry
Dining Room:
Formal Dining Room
Master Bedroom:
Full Bath, Walk-In Closet
Bath:
Stall Shower
Interior Features
Square Foot:
2,060
Year Renovated:
n/a
Basement:
Yes - Unfinished
Full Baths:
2
Half Baths:
1
Appliances:
Carbon Monoxide Detector, Dishwasher, Dryer, Microwave Oven, Range/Oven-Gas, Refrigerator, Sump Pump, Washer
Flooring:
Tile, Vinyl-Linoleum, Wood
Fireplaces:
No
Fireplace:
n/a
Interior:
Blinds,CODetect,SmokeDet,StallShw,TubShowr,WlkInCls
Exterior Features
Garage Space:
2-Car
Garage:
Attached Garage
Driveway:
2 Car Width, Blacktop
Roof:
Asphalt Shingle
Exterior:
Vinyl Siding
Swimming Pool:
Yes
Pool:
Above Ground
Utilities
Heating System:
Forced Hot Air
Heating Source:
Gas-Natural
Cooling:
Central Air
Water Heater:
Gas
Water:
Public Water
Sewer:
Public Sewer
Services:
Cable TV Available, Garbage Extra Charge
Lot Features
Acres:
0.42
Lot Dimensions:
n/a
Lot Features:
Corner
School Information
Elementary:
AMSTERDAM
Middle:
HILLSBORO
High School:
HILLSBORO
Community Information
County:
Somerset
Town:
Hillsborough Twp.
Neighborhood:
Fox Chase
Application Fee:
n/a
Association Fee:
n/a
Fee Includes:
n/a
Amenities:
n/a
Pets:
n/a
Financial Considerations
List Price:
$765,000
Tax Amount:
$12,420
Land Assessment:
$380,800
Build. Assessment:
$236,900
Total Assessment:
$617,700
Tax Rate:
2.09
Tax Year:
2024
Ownership Type:
Fee Simple
Listing Information
MLS ID:
3967441
List Date:
06-05-2025
Days On Market:
2
Listing Broker:
RE/MAX INSTYLE
Listing Agent:
















































Request More Information
Shawn and Diane Fox
RE/MAX American Dream
3108 Route 10 West
Denville, NJ 07834
Call: (973) 277-7853
Web: WillowWalkCondos.com

