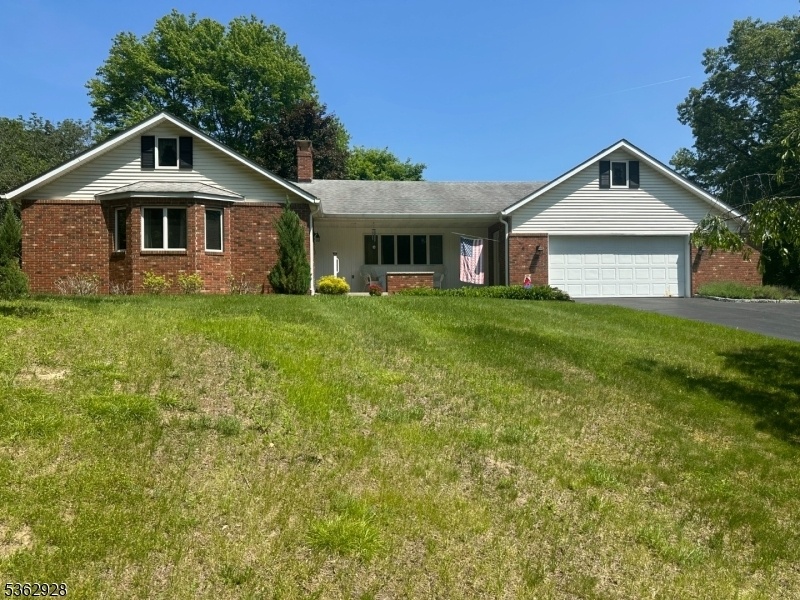6 Geraldine Dr
Wantage Twp, NJ 07461





















Price: $475,000
GSMLS: 3967502Type: Single Family
Style: Ranch
Beds: 3
Baths: 2 Full & 1 Half
Garage: 2-Car
Year Built: 1987
Acres: 3.00
Property Tax: $9,493
Description
Welcome Into This Sprawling Ranch Home That Features 3 Acres Of Land. As You Enter The Foyer You Will Notice The Spacious Living Room With A Fireplace Perfect For Gathering On Those Chilly Evenings. The Kitchen Features A Breakfast Bar And Opens To A Dining/breakfast Area. Sliders Lead To A Large Deck That Overlooks The Back Yard. This Is The Right Time Of Year To Enjoy Outdoor Entertaining. The Primary Bedroom Is A True Ensuite. Two Additional Bedrooms And A Main Bath Complete This "wing" Of The Home. The Formal Dining Room Is Ready To Welcome Guests. A Powder Room And Laundry Area Complete The First Floor. Garage Entrance Leads To The Laundry Area. This Is A Very Functional Floor Plan Indeed. The Basement Is Extensive. Lots Of Room For Storage Or Perhaps You Would Like To Finish It Adding Even More Living Space. Did I Mention 3 Acres Of Property? Yes, 3 Acres To Call Your Own. This Home Was Custom Built For The Current Owners. Very Well Maintained And Lovingly Cared For. Please Come For A Look! Sellers Can Accommodate A Quick Closing.
Rooms Sizes
Kitchen:
First
Dining Room:
First
Living Room:
First
Family Room:
n/a
Den:
n/a
Bedroom 1:
First
Bedroom 2:
First
Bedroom 3:
First
Bedroom 4:
n/a
Room Levels
Basement:
n/a
Ground:
n/a
Level 1:
3Bedroom,BathMain,BathOthr,Breakfst,DiningRm,Foyer,GarEnter,Kitchen,Laundry,LivingRm,PowderRm
Level 2:
n/a
Level 3:
n/a
Level Other:
n/a
Room Features
Kitchen:
Breakfast Bar, Country Kitchen
Dining Room:
Formal Dining Room
Master Bedroom:
1st Floor, Full Bath
Bath:
n/a
Interior Features
Square Foot:
n/a
Year Renovated:
n/a
Basement:
Yes - Full, Unfinished
Full Baths:
2
Half Baths:
1
Appliances:
Central Vacuum, Cooktop - Gas, Dishwasher, Dryer, Generator-Built-In, Refrigerator, Wall Oven(s) - Gas, Washer
Flooring:
Carpeting, Tile, Vinyl-Linoleum, Wood
Fireplaces:
1
Fireplace:
Living Room, Wood Burning
Interior:
n/a
Exterior Features
Garage Space:
2-Car
Garage:
Attached Garage
Driveway:
Blacktop
Roof:
Asphalt Shingle
Exterior:
Brick, Vinyl Siding
Swimming Pool:
No
Pool:
n/a
Utilities
Heating System:
1 Unit, Baseboard - Hotwater
Heating Source:
Gas-Propane Leased
Cooling:
1 Unit, Central Air
Water Heater:
Gas
Water:
Association
Sewer:
Septic
Services:
Cable TV Available, Garbage Extra Charge
Lot Features
Acres:
3.00
Lot Dimensions:
n/a
Lot Features:
Cul-De-Sac
School Information
Elementary:
WANTAGE
Middle:
SUSSEX
High School:
HIGH POINT
Community Information
County:
Sussex
Town:
Wantage Twp.
Neighborhood:
Simmons Lake
Application Fee:
n/a
Association Fee:
n/a
Fee Includes:
n/a
Amenities:
n/a
Pets:
Yes
Financial Considerations
List Price:
$475,000
Tax Amount:
$9,493
Land Assessment:
$90,000
Build. Assessment:
$231,500
Total Assessment:
$321,500
Tax Rate:
2.95
Tax Year:
2024
Ownership Type:
Fee Simple
Listing Information
MLS ID:
3967502
List Date:
06-05-2025
Days On Market:
49
Listing Broker:
WEICHERT REALTORS
Listing Agent:





















Request More Information
Shawn and Diane Fox
RE/MAX American Dream
3108 Route 10 West
Denville, NJ 07834
Call: (973) 277-7853
Web: WillowWalkCondos.com

