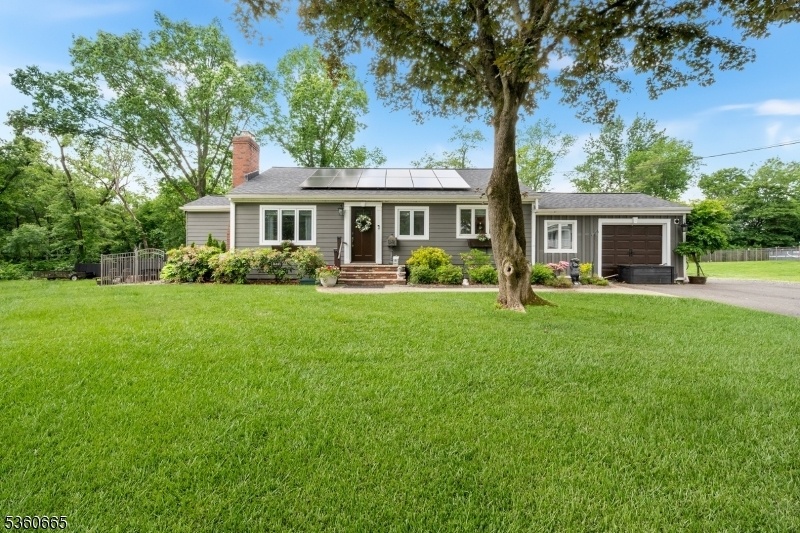126 Smith Rd
Franklin Twp, NJ 08873





































Price: $624,900
GSMLS: 3967565Type: Single Family
Style: Ranch
Beds: 3
Baths: 2 Full
Garage: 1-Car
Year Built: 1955
Acres: 0.56
Property Tax: $8,417
Description
Welcome Home!! Enjoy 1-floor Living At This Beautifully Updated 3-bedroom, 2-bath Ranch-style Home Nestled On A Quiet, Dead-end Street In The Highly Desirable Middlebush Section Of Somerset. This Well Maintained Residence Offers A Spacious And Flexible Layout Perfect For Comfortable Living. Enjoy Peace Of Mind With Newer Windows, Upscale Composite Siding, New Roof Boasting Owned Solar Panels Offering Energy-efficiency And Low Exterior Maintenance! Fantastic Layout With All Spacious Rooms. Enjoy A Newly Remodeled Family Room, Complete With Electric Fireplace And Wood Beam Vaulted Ceilings Ideal For Relaxing Or Entertainment. Lower Level Is High & Dry And Suitable For Finishing. Plenty Of Storage Thru-out. Located On A Flat & Fenced Oversized Lot With Subdivision Potential, This Property Is A Rare Find For Homeowners And Investors Alike. This Offering Also Includes An Above-ground Pool, Hot Tub And Plenty Of Outdoor Space To Enjoy. Conveniently Located Near Robert Wood Johnson & St. Peter's University Hospitals, Rutgers New Brunswick University, Rutgers Prep And Magnet Schools, Local Eateries, Rated Restaurants, Shopping And Downtown Amenities. Commuters Will Enjoy Convenient Access To Mass Transportation Options Including Nj Transit Trains & Buses To Nyc With The North-east Corridor Line, Major Roadway Access To Rts. 1/9, 18, Nj Turnpike & Gsp.. A Perfect Blend Of Location, Potential, And Value This One Won't Last!
Rooms Sizes
Kitchen:
First
Dining Room:
n/a
Living Room:
First
Family Room:
First
Den:
n/a
Bedroom 1:
First
Bedroom 2:
First
Bedroom 3:
First
Bedroom 4:
n/a
Room Levels
Basement:
Utility Room
Ground:
n/a
Level 1:
3Bedroom,BathMain,BathOthr,ConvGar,FamilyRm,Kitchen,LivingRm
Level 2:
Attic
Level 3:
n/a
Level Other:
n/a
Room Features
Kitchen:
Eat-In Kitchen
Dining Room:
n/a
Master Bedroom:
1st Floor, Full Bath
Bath:
n/a
Interior Features
Square Foot:
1,252
Year Renovated:
2025
Basement:
Yes - Bilco-Style Door, Full, Unfinished
Full Baths:
2
Half Baths:
0
Appliances:
Carbon Monoxide Detector, Dishwasher, Dryer, Microwave Oven, Range/Oven-Gas, Refrigerator, Washer
Flooring:
Tile, Wood
Fireplaces:
1
Fireplace:
Family Room, Gas Fireplace, Insert
Interior:
CODetect,FireExtg,SmokeDet,TubShowr
Exterior Features
Garage Space:
1-Car
Garage:
Attached Garage
Driveway:
2 Car Width, Blacktop, Driveway-Exclusive
Roof:
Asphalt Shingle
Exterior:
ConcBrd,Vinyl
Swimming Pool:
Yes
Pool:
Above Ground
Utilities
Heating System:
1 Unit, Baseboard - Hotwater
Heating Source:
Gas-Natural, Solar-Owned
Cooling:
1 Unit, Ceiling Fan, Ductless Split AC, Window A/C(s)
Water Heater:
n/a
Water:
Well
Sewer:
Public Sewer
Services:
Cable TV Available, Garbage Included
Lot Features
Acres:
0.56
Lot Dimensions:
194X126
Lot Features:
Level Lot, Open Lot, Possible Subdivision
School Information
Elementary:
FRANKLIN
Middle:
FRANKLIN
High School:
FRANKLIN
Community Information
County:
Somerset
Town:
Franklin Twp.
Neighborhood:
n/a
Application Fee:
n/a
Association Fee:
n/a
Fee Includes:
n/a
Amenities:
n/a
Pets:
Yes
Financial Considerations
List Price:
$624,900
Tax Amount:
$8,417
Land Assessment:
$332,300
Build. Assessment:
$191,100
Total Assessment:
$523,400
Tax Rate:
1.75
Tax Year:
2024
Ownership Type:
Fee Simple
Listing Information
MLS ID:
3967565
List Date:
06-05-2025
Days On Market:
0
Listing Broker:
REDFIN CORPORATION
Listing Agent:





































Request More Information
Shawn and Diane Fox
RE/MAX American Dream
3108 Route 10 West
Denville, NJ 07834
Call: (973) 277-7853
Web: WillowWalkCondos.com

