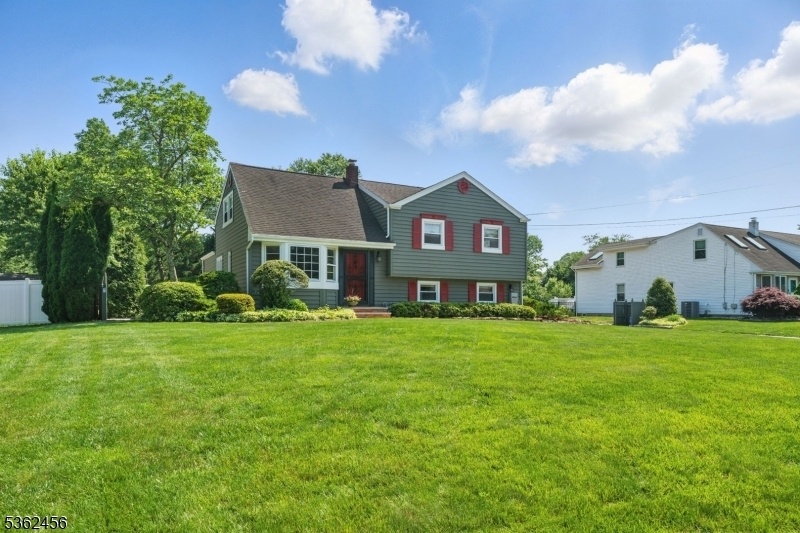7 Claudia Rd
Hillsborough Twp, NJ 08844


















































Price: $649,900
GSMLS: 3967626Type: Single Family
Style: Split Level
Beds: 4
Baths: 2 Full & 1 Half
Garage: No
Year Built: 1955
Acres: 0.50
Property Tax: $9,939
Description
Welcome To This Captivating Americana Country-style Home Nestled In A Serene, Tree-lined Corner Of Hillsborough Township. This Charming Home Features A Multi-level Layout, Which Is Ideal For Creative Living. Step Outside To Discover The Crown Jewel, A Gorgeously Landscaped Yard Featuring An Oversized Multi-level Deck That's Perfect For Entertaining Guests Or Enjoying Peaceful Morning Coffees. Driveway Repaved After Photos Taken. The Enclosed Porch Extends Your Living Space Into Nature While Providing Protection From The Elements And Overlooks The Private Backyard Bordered By Mature Freshly Landscaped Trees. The Property Includes An Exquisite Amish-built Shed W/three Additional Storage Sheds On Property. Inside, The Home Showcases A Warm Americana Country-style Interior That Balances Timeless Charm With Modern Conveniences. Recent Upgrades Include A Newer Roof And Hvac System. A New Whole-house Gas Generator Provides Essential Backup Power During Outages No More Worrying About Spoiled Groceries Or Freezing Pipes! Walkup Attic, Freshly Repaved Driveway Enhances Both Functionality And Curb Appeal. Seller Offering $5,000 Wallpaper Credit, Location Is Another Standout Feature Just Five Minutes From The Somerville And Raritan Train Stations, Offering Convenient Commuting Options. Nearby Amenities Include Shoprite, Costco. Property Not In A Flood Zone And According To Seller, Has Excellent Water Drainage. Your Search For A Home With Character, Comfort, And Convenience Ends Here
Rooms Sizes
Kitchen:
21x10 First
Dining Room:
22x12 First
Living Room:
15x15 First
Family Room:
23x17 Ground
Den:
n/a
Bedroom 1:
15x15 Third
Bedroom 2:
13x12 Second
Bedroom 3:
11x11 Second
Bedroom 4:
11x8 Second
Room Levels
Basement:
n/a
Ground:
Family Room, Florida/3Season, Laundry Room, Powder Room
Level 1:
Dining Room, Kitchen, Living Room
Level 2:
3 Bedrooms, Bath Main
Level 3:
1 Bedroom, Bath(s) Other
Level Other:
n/a
Room Features
Kitchen:
Country Kitchen, Eat-In Kitchen
Dining Room:
Formal Dining Room
Master Bedroom:
n/a
Bath:
n/a
Interior Features
Square Foot:
2,034
Year Renovated:
n/a
Basement:
No
Full Baths:
2
Half Baths:
1
Appliances:
Dishwasher, Range/Oven-Gas
Flooring:
Carpeting, Wood
Fireplaces:
No
Fireplace:
n/a
Interior:
n/a
Exterior Features
Garage Space:
No
Garage:
n/a
Driveway:
2 Car Width, Blacktop
Roof:
Asphalt Shingle
Exterior:
Vinyl Siding
Swimming Pool:
No
Pool:
n/a
Utilities
Heating System:
1 Unit, Forced Hot Air
Heating Source:
Gas-Natural
Cooling:
1 Unit, Ceiling Fan, Central Air
Water Heater:
Gas
Water:
Public Water
Sewer:
Public Sewer
Services:
Garbage Extra Charge
Lot Features
Acres:
0.50
Lot Dimensions:
n/a
Lot Features:
Level Lot
School Information
Elementary:
SUNNYMEAD
Middle:
HILLSBORO
High School:
HILLSBORO
Community Information
County:
Somerset
Town:
Hillsborough Twp.
Neighborhood:
Green Hills
Application Fee:
n/a
Association Fee:
n/a
Fee Includes:
n/a
Amenities:
n/a
Pets:
Yes
Financial Considerations
List Price:
$649,900
Tax Amount:
$9,939
Land Assessment:
$335,000
Build. Assessment:
$158,800
Total Assessment:
$493,800
Tax Rate:
2.09
Tax Year:
2024
Ownership Type:
Fee Simple
Listing Information
MLS ID:
3967626
List Date:
06-05-2025
Days On Market:
0
Listing Broker:
RE/MAX CLASSIC GROUP
Listing Agent:


















































Request More Information
Shawn and Diane Fox
RE/MAX American Dream
3108 Route 10 West
Denville, NJ 07834
Call: (973) 277-7853
Web: WillowWalkCondos.com

