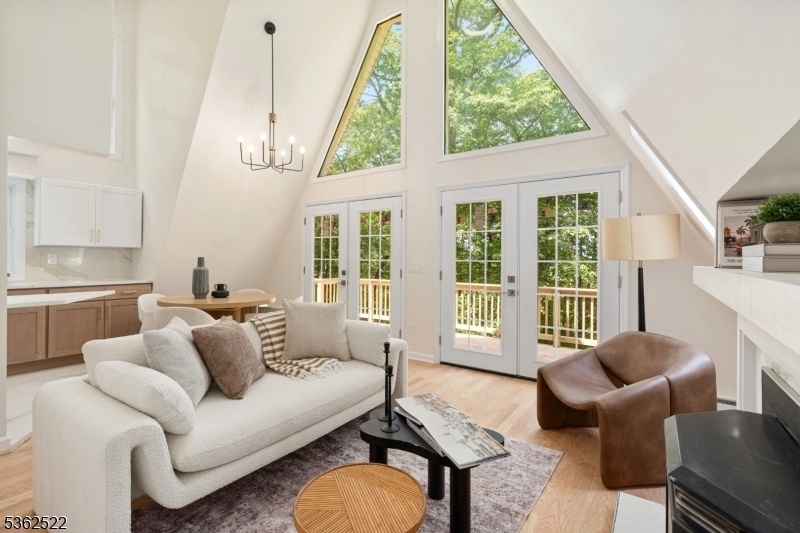51 Scenic Dr
Green Twp, NJ 07821






















Price: $475,000
GSMLS: 3967645Type: Single Family
Style: A-Frame
Beds: 4
Baths: 2 Full
Garage: 1-Car
Year Built: 1980
Acres: 0.97
Property Tax: $8,721
Description
Custom A-frame Retreat In Lake Tranquility! Welcome To 51 Scenic Dr., A Beautifully Refreshed 4-bedroom, 2-bath Custom A-frame Home Nestled On A Serene .97-acre Wooded Lot, Directly Adjacent To Over 2,400 Acres Of Protected Wilderness In Allamuchy State Park. Enjoy Endless Outdoor Adventures With Access To Hiking, Biking, Fishing, And More Right In Your Backyard. Step Inside To Discover A Bright And Airy Multi-level Interior Featuring Brand New Hardwood Floors Throughout, A Stunning New Hardwood Staircase, And Stylish Modern Updates. The Open-concept Design Flows Seamlessly To An Updated Deck Perfect For Entertaining Or Simply Soaking In The Tranquil Surroundings. New 4 Bedroom Septic System Is Currently Being Installed. Located In The Sought-after Lake Tranquility Community, Residents Of Green Township May If They Choose To, Enjoy Exclusive Access To A Private Members Only Lake With Clubhouse, Beach, Electric Boating, Fishing, And Year-round Recreation. This Is Not A Mandatory Hoa. Experience The Perfect Blend Of Privacy, Nature, And Resort-style Living All Just Minutes From Major Routes And Local Amenities. Don't Miss This Rare Opportunity To Own A One-of-a-kind Home In A Truly Special Setting!more Photos Coming Soon
Rooms Sizes
Kitchen:
First
Dining Room:
First
Living Room:
First
Family Room:
Ground
Den:
n/a
Bedroom 1:
Second
Bedroom 2:
First
Bedroom 3:
First
Bedroom 4:
Ground
Room Levels
Basement:
n/a
Ground:
1 Bedroom, Family Room, Laundry Room
Level 1:
2Bedroom,BathMain,Kitchen,LivDinRm
Level 2:
1 Bedroom, Bath(s) Other
Level 3:
n/a
Level Other:
GarEnter
Room Features
Kitchen:
Breakfast Bar, Country Kitchen
Dining Room:
Living/Dining Combo
Master Bedroom:
Full Bath, Walk-In Closet
Bath:
Stall Shower
Interior Features
Square Foot:
n/a
Year Renovated:
2025
Basement:
Yes - Finished, Full, Slab, Walkout
Full Baths:
2
Half Baths:
0
Appliances:
Carbon Monoxide Detector, Dishwasher, Kitchen Exhaust Fan, Microwave Oven, Range/Oven-Electric, Refrigerator, Water Softener-Own
Flooring:
Laminate, Wood
Fireplaces:
1
Fireplace:
Living Room
Interior:
CODetect,FireExtg,CeilHigh,Skylight,SmokeDet,StallTub,TubShowr,WlkInCls
Exterior Features
Garage Space:
1-Car
Garage:
Built-In Garage
Driveway:
1 Car Width, Blacktop
Roof:
Asphalt Shingle
Exterior:
Vinyl Siding
Swimming Pool:
No
Pool:
n/a
Utilities
Heating System:
1 Unit, Forced Hot Air
Heating Source:
Electric
Cooling:
1 Unit, Central Air
Water Heater:
Electric
Water:
Well
Sewer:
Septic 4 Bedroom Town Verified
Services:
n/a
Lot Features
Acres:
0.97
Lot Dimensions:
n/a
Lot Features:
Corner, Irregular Lot, Lake/Water View, Mountain View, Wooded Lot
School Information
Elementary:
GREEN HLS
Middle:
GREEN HLS
High School:
NEWTON
Community Information
County:
Sussex
Town:
Green Twp.
Neighborhood:
Lake Tranquility
Application Fee:
n/a
Association Fee:
n/a
Fee Includes:
n/a
Amenities:
Club House, Playground
Pets:
n/a
Financial Considerations
List Price:
$475,000
Tax Amount:
$8,721
Land Assessment:
$164,700
Build. Assessment:
$210,400
Total Assessment:
$375,100
Tax Rate:
3.89
Tax Year:
2024
Ownership Type:
Fee Simple
Listing Information
MLS ID:
3967645
List Date:
06-05-2025
Days On Market:
0
Listing Broker:
EXP REALTY, LLC
Listing Agent:






















Request More Information
Shawn and Diane Fox
RE/MAX American Dream
3108 Route 10 West
Denville, NJ 07834
Call: (973) 277-7853
Web: WillowWalkCondos.com

