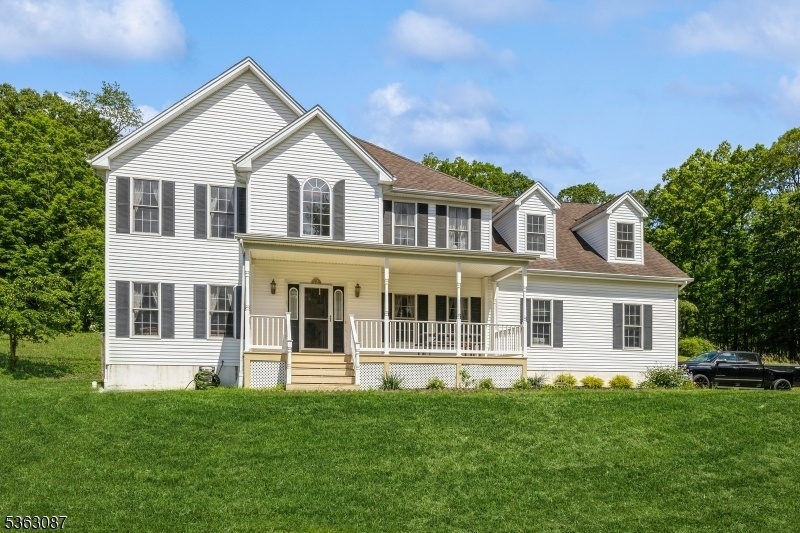42 Stephens Mill Rd
Mount Olive Twp, NJ 07840








































Price: $749,000
GSMLS: 3967665Type: Single Family
Style: Colonial
Beds: 4
Baths: 3 Full & 1 Half
Garage: 2-Car
Year Built: 2003
Acres: 2.55
Property Tax: $17,452
Description
4 Bedroom Center Hall Colonial Located On Private Stephens Mills Rd. In The Desirable Mount Olive. Enter Through Grand Foyer To Beautiful Kitchen With Stainless Steel Refrigerator, Granite Countertops, Gorgeous Backsplash, Eat In Area To Back Deck And Plenty Of Cabinets For Storage. This Home Also Features A Large Dinning Room, Formal Living Room, Family Room, And Laundry Room. Hard Wood Floors Throughout The Home! Also Features Four Spacious Bedrooms Located On Second Level . Primary Bedroom Boasts Large Walk-in Closet, Huge Sitting Room Office/gym Area & Large Bath With Stall Shower And Soaking Tub. Finished Full Basement, Half Bath, Rec Room/wet Bar/storage/and Utility Areas. Also Features Two Car Attached Garage. Enjoy Great Views And Relaxation On The Covered Front Porch! This Home Sits On A Large Private Lot With Plenty Of Yard, Woods, And Drivway.. Close To Parks And Schools. Just Move Right In For The New School Year!
Rooms Sizes
Kitchen:
First
Dining Room:
First
Living Room:
First
Family Room:
First
Den:
n/a
Bedroom 1:
Second
Bedroom 2:
Second
Bedroom 3:
Second
Bedroom 4:
Second
Room Levels
Basement:
Bath(s) Other
Ground:
n/a
Level 1:
Dining Room, Family Room, Foyer, Kitchen, Laundry Room, Living Room, Powder Room
Level 2:
4+Bedrms,BathMain,Office,SeeRem
Level 3:
n/a
Level Other:
n/a
Room Features
Kitchen:
Eat-In Kitchen, Galley Type
Dining Room:
Formal Dining Room
Master Bedroom:
n/a
Bath:
Soaking Tub, Stall Shower
Interior Features
Square Foot:
n/a
Year Renovated:
n/a
Basement:
Yes - Finished, Partial
Full Baths:
3
Half Baths:
1
Appliances:
Dishwasher, Dryer, Microwave Oven, Range/Oven-Gas, Refrigerator, Washer
Flooring:
Carpeting, Wood
Fireplaces:
1
Fireplace:
Gas Fireplace
Interior:
BarWet,Blinds,CeilCath,Skylight,SoakTub,WndwTret
Exterior Features
Garage Space:
2-Car
Garage:
Garage Parking
Driveway:
2 Car Width
Roof:
Asphalt Shingle
Exterior:
Vinyl Siding
Swimming Pool:
No
Pool:
n/a
Utilities
Heating System:
2 Units
Heating Source:
Gas-Natural
Cooling:
2 Units
Water Heater:
Gas
Water:
Well
Sewer:
Septic
Services:
n/a
Lot Features
Acres:
2.55
Lot Dimensions:
n/a
Lot Features:
Wooded Lot
School Information
Elementary:
Sandshore School (K-5)
Middle:
n/a
High School:
n/a
Community Information
County:
Morris
Town:
Mount Olive Twp.
Neighborhood:
Stephens Mill
Application Fee:
n/a
Association Fee:
n/a
Fee Includes:
n/a
Amenities:
n/a
Pets:
n/a
Financial Considerations
List Price:
$749,000
Tax Amount:
$17,452
Land Assessment:
$193,700
Build. Assessment:
$307,100
Total Assessment:
$500,800
Tax Rate:
3.39
Tax Year:
2024
Ownership Type:
Fee Simple
Listing Information
MLS ID:
3967665
List Date:
06-05-2025
Days On Market:
50
Listing Broker:
RE/MAX HOUSE VALUES
Listing Agent:








































Request More Information
Shawn and Diane Fox
RE/MAX American Dream
3108 Route 10 West
Denville, NJ 07834
Call: (973) 277-7853
Web: WillowWalkCondos.com




