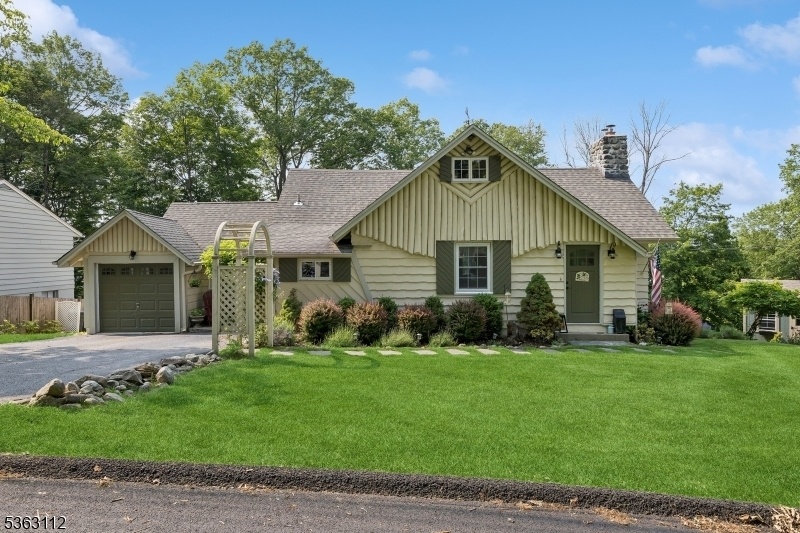40 Hillside Rd
Sparta Twp, NJ 07871
















































Price: $699,000
GSMLS: 3967746Type: Single Family
Style: See Remarks
Beds: 4
Baths: 4 Full
Garage: 1-Car
Year Built: 1932
Acres: 0.38
Property Tax: $12,191
Description
Beautiful Historic Crane Lakestyle Home Loaded With Modern Amenities. This Home Offers 4 Bedrooms, 4 Baths. Located In The Private Lake Mohawk Section Of Sparta. Cathedral Ceiling Lr W/ Stone Fireplace & Wood Burning Insert. Main Level Has A Window-seated Entry Foyer, Lr, Dr/bonus Room Combo With Walls Of Windows With Gorgeous Lake Views. Galley Kitchen W/updated Stainless Appliances, Granite Counters With An Abundance Of Cabinets. Sliders Leading To Deck And Stairs To A Bonus Deck Below And Patio. 3 Br's And 2 Full Baths. The Mbr Has 2 Large Closets, And French Doors To A Lovely Patio. Large Windows In Mbr Offering Beautiful Lake Views. Lower Level Features Another Full Galley Kitchen W/plenty Of Cabinets, A Large Finished Basement Area, Large Closet, Spacious Laundry Rm, Another Room Off The Kitchen, Separate Basement/workshop Area, Full Bathroom, Large Entry Foyer/mudroom With Lovely Window Seat. This Level Can Offer A Private In-law Suite Or Guest Quarters. Finished Second Floor W/ Spacious Bonus Rm And 1 Br & Full Bath. An Additional Area Could Be An Office. Extra Storage On This Level Too. The Backyard Offers A Large Patio, Perennial Garden, Attached Shed To The Rear Of The Home And A Custom Stand Alone Shed. Beautiful Landscaping And A 1 Car Garage Complete This Enchanting Home.enjoy All The Amenities That Lake Mohawk Has To Offer. Boating, Swimming, Tennis, Fishing, Golf, County Club Events And A Beautiful Boardwalk Surrounded By The Lovely Alpine Village Of Sparta.
Rooms Sizes
Kitchen:
First
Dining Room:
First
Living Room:
First
Family Room:
First
Den:
n/a
Bedroom 1:
First
Bedroom 2:
First
Bedroom 3:
First
Bedroom 4:
Second
Room Levels
Basement:
BathOthr,FamilyRm,Kitchen,Laundry,Leisure,OutEntrn,Utility,Workshop
Ground:
n/a
Level 1:
3 Bedrooms, Bath Main, Bath(s) Other, Dining Room, Family Room, Foyer, Living Room
Level 2:
1Bedroom,Attic,BathOthr,Leisure,SeeRem
Level 3:
n/a
Level Other:
n/a
Room Features
Kitchen:
Galley Type, See Remarks, Separate Dining Area
Dining Room:
n/a
Master Bedroom:
Full Bath
Bath:
Stall Shower
Interior Features
Square Foot:
n/a
Year Renovated:
n/a
Basement:
Yes - Finished-Partially, Full, Walkout
Full Baths:
4
Half Baths:
0
Appliances:
Carbon Monoxide Detector, Dishwasher, Range/Oven-Electric, Refrigerator
Flooring:
Carpeting, Stone, Tile, Wood
Fireplaces:
1
Fireplace:
Insert, Wood Burning
Interior:
Beam Ceilings, Cathedral Ceiling
Exterior Features
Garage Space:
1-Car
Garage:
Attached Garage
Driveway:
2 Car Width, Blacktop
Roof:
Asphalt Shingle
Exterior:
Clapboard
Swimming Pool:
No
Pool:
n/a
Utilities
Heating System:
1 Unit, Forced Hot Air
Heating Source:
Oil Tank Above Ground - Inside
Cooling:
1 Unit, Central Air
Water Heater:
Gas
Water:
Public Water
Sewer:
Septic
Services:
Cable TV Available
Lot Features
Acres:
0.38
Lot Dimensions:
110X174 LMCC
Lot Features:
Lake/Water View
School Information
Elementary:
H. MORGAN
Middle:
SPARTA
High School:
SPARTA
Community Information
County:
Sussex
Town:
Sparta Twp.
Neighborhood:
Lake Mohawk
Application Fee:
$5,500
Association Fee:
n/a
Fee Includes:
See Remarks
Amenities:
Boats - Gas Powered Allowed, Club House, Lake Privileges, Playground, Pool-Outdoor, Tennis Courts
Pets:
n/a
Financial Considerations
List Price:
$699,000
Tax Amount:
$12,191
Land Assessment:
$130,200
Build. Assessment:
$209,500
Total Assessment:
$339,700
Tax Rate:
3.59
Tax Year:
2024
Ownership Type:
Fee Simple
Listing Information
MLS ID:
3967746
List Date:
06-05-2025
Days On Market:
49
Listing Broker:
COLDWELL BANKER REALTY
Listing Agent:
Gloria Kraft
















































Request More Information
Shawn and Diane Fox
RE/MAX American Dream
3108 Route 10 West
Denville, NJ 07834
Call: (973) 277-7853
Web: WillowWalkCondos.com

