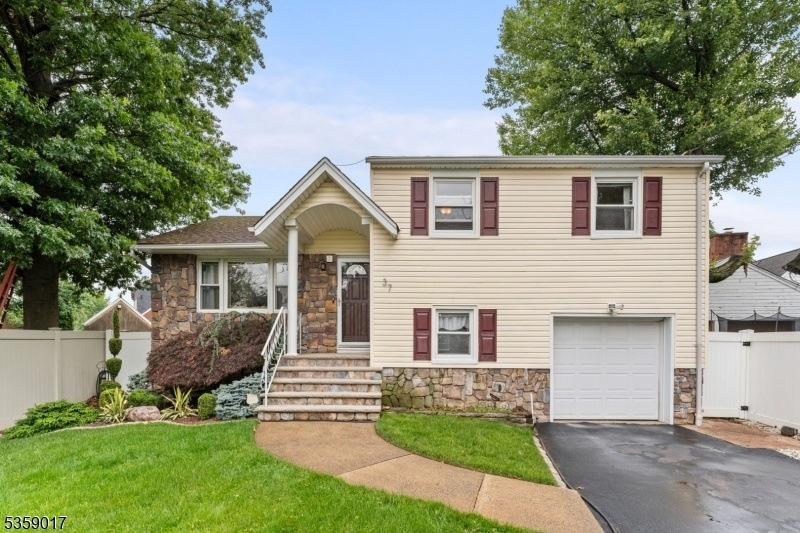37 Furber Ave
Linden City, NJ 07036






























Price: $629,900
GSMLS: 3967776Type: Single Family
Style: Split Level
Beds: 3
Baths: 1 Full & 1 Half
Garage: 1-Car
Year Built: 1957
Acres: 0.10
Property Tax: $11,194
Description
Welcome To This Charming Gem Located In The Desirable Sunnyside Section Of Linden City. Perfect For First-time Home Buyers, Or Anyone Looking To Enjoy The Best Of Suburban Living With City Access Just Minutes Away. Filled With Natural Light, This Home Features Gorgeous Hardwood Floors Throughout The Entire Home. Main Bath Has Been Thoroughly Updated And Well-maintained. 3 Bedrooms Each With Great Closet Space. Functional Kitchen Making It Easy To Maintain. Separate Rear Entrance To A Potential In-law Sweet Or Bonus Space Perfect For A Guest Retreat, Family Room For Game Or Movie Night, Or Home Office! Partial Basement With Tons Of Storage Space. Spacious 1 Car Garage With Parking For 2 Additional Vehicles In Driveway. A Privately Fenced Backyard Filled With Beautiful Trees And Paver Patio Leads To A Secluded Hot Tub, Creating An Oasis Ideal For Summer Barbecues, Morning Coffee, Or Relaxing After A Long Day! This Property Is Located Around The Corner From Bus Routes To Nyc, 2 Miles Away From The Train Station, And 1/2 Mile From The Garden State Parkway! In Addition, Shopping, Fine Dining, And Houses Of Worship Are All A Walkable Distance Away. Quiet Community Living With All The Excitement Of The City Within Reach. Great Taxes, Schools, And Parks. Whether You're Starting A New Chapter Or Investing In Your Future, This Linden Home Is A Rare Find With Endless Potential. Home Is Being Sold As Is With No Known Issues.
Rooms Sizes
Kitchen:
First
Dining Room:
First
Living Room:
First
Family Room:
n/a
Den:
n/a
Bedroom 1:
Second
Bedroom 2:
Second
Bedroom 3:
Second
Bedroom 4:
n/a
Room Levels
Basement:
Storage Room
Ground:
1Bedroom,BathOthr,Laundry,Office,OutEntrn,SeeRem
Level 1:
Dining Room, Kitchen, Living Room
Level 2:
3 Bedrooms, Bath Main
Level 3:
Attic
Level Other:
n/a
Room Features
Kitchen:
Separate Dining Area
Dining Room:
Living/Dining Combo
Master Bedroom:
n/a
Bath:
Tub Shower
Interior Features
Square Foot:
1,583
Year Renovated:
2015
Basement:
Yes - French Drain, Partial, Unfinished
Full Baths:
1
Half Baths:
1
Appliances:
Carbon Monoxide Detector, Cooktop - Gas, Dryer, Microwave Oven, Refrigerator, Wall Oven(s) - Gas, Washer
Flooring:
Wood
Fireplaces:
No
Fireplace:
n/a
Interior:
CODetect,SecurSys,SmokeDet,TubShowr
Exterior Features
Garage Space:
1-Car
Garage:
InEntrnc
Driveway:
1 Car Width, Blacktop
Roof:
Asphalt Shingle
Exterior:
Vinyl Siding
Swimming Pool:
No
Pool:
n/a
Utilities
Heating System:
1 Unit, Forced Hot Air
Heating Source:
Gas-Natural, See Remarks
Cooling:
1 Unit, Attic Fan, Central Air
Water Heater:
n/a
Water:
Public Water
Sewer:
Public Sewer
Services:
Cable TV Available
Lot Features
Acres:
0.10
Lot Dimensions:
n/a
Lot Features:
Level Lot
School Information
Elementary:
10 E.S.
Middle:
McManus
High School:
Linden
Community Information
County:
Union
Town:
Linden City
Neighborhood:
n/a
Application Fee:
n/a
Association Fee:
n/a
Fee Includes:
n/a
Amenities:
n/a
Pets:
n/a
Financial Considerations
List Price:
$629,900
Tax Amount:
$11,194
Land Assessment:
$62,500
Build. Assessment:
$96,700
Total Assessment:
$159,200
Tax Rate:
7.03
Tax Year:
2024
Ownership Type:
Fee Simple
Listing Information
MLS ID:
3967776
List Date:
06-06-2025
Days On Market:
50
Listing Broker:
SIGNATURE REALTY NJ
Listing Agent:






























Request More Information
Shawn and Diane Fox
RE/MAX American Dream
3108 Route 10 West
Denville, NJ 07834
Call: (973) 277-7853
Web: WillowWalkCondos.com

