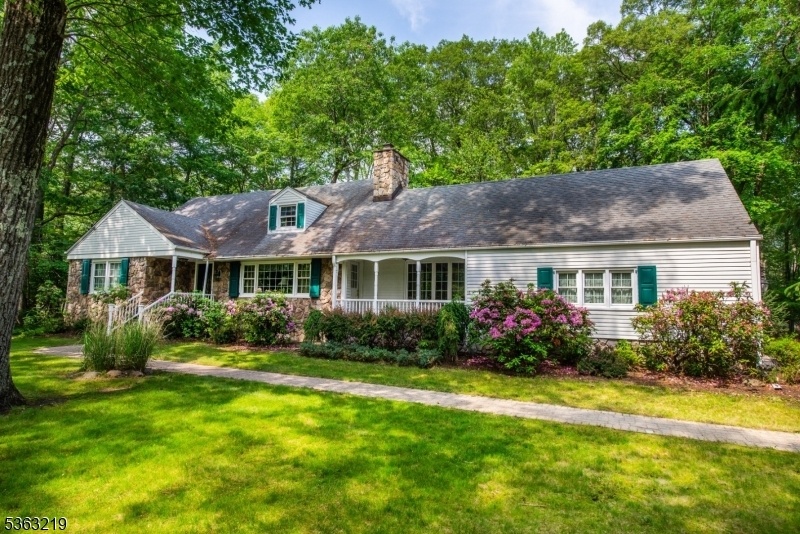504 Pepperidge Tree Ln
Kinnelon Boro, NJ 07405

































Price: $779,900
GSMLS: 3967849Type: Single Family
Style: Expanded Ranch
Beds: 4
Baths: 3 Full
Garage: 2-Car
Year Built: 1957
Acres: 1.10
Property Tax: $14,818
Description
Welcome To This Elegant And Traditional Expanded Ranch Located In The Highly Sough After Community Of Smoke Rise-a Prestigious Enclave Like No Other. Nestled On Over An Acre Of Property, This Property Offers The Perfect Blend Of Privacy, Charm And Upscale Amenities. Enjoy Piece Of Mind With 24-hour Security And Take Full Advantage Of Smoke Rise's Exclusive Lifestyle Including A Private Lake And Beach, Tennis And Pickleball Courts, A Community Restaurant And Miles Of Scenic Hiking Trails. This Stately Home Boasts A Spacious And Versatile Layout. The Eat-in-kitchen Includes A Large Pantry, Perfect For The Culinary Enthusiast, And Flows Into The Formal Dining Room With A Cozy Fireplace-perfect For Entertaining. The Living Room, Also With A Fireplace, Opens To A Welcoming Front Porch, While The Den And Enclosed Sunroom Offer Additional Space For Relaxing Or Gathering. With Four Bedrooms And 3 Full Baths This Home Provides Comfort And Flexibility For Guests. The Primary Suite Is A True Retreat With A Siting Room And Full Bath. A Full Basement And Two Car Garage Offer Ample Storage. Don't Miss The Opportunity To Live In One Of The Regions Most Distinguished Communities. Experience A Lifestyle That Caters To Your Every Need All With A Serene Environment Filled With Natural Beauty.
Rooms Sizes
Kitchen:
First
Dining Room:
n/a
Living Room:
First
Family Room:
n/a
Den:
First
Bedroom 1:
First
Bedroom 2:
n/a
Bedroom 3:
Second
Bedroom 4:
Second
Room Levels
Basement:
Laundry Room
Ground:
n/a
Level 1:
2 Bedrooms, Bath Main, Bath(s) Other, Den, Dining Room, Entrance Vestibule, Kitchen, Living Room, Sunroom
Level 2:
2 Bedrooms, Attic, Bath(s) Other
Level 3:
n/a
Level Other:
n/a
Room Features
Kitchen:
Eat-In Kitchen
Dining Room:
Formal Dining Room
Master Bedroom:
1st Floor, Full Bath, Sitting Room
Bath:
n/a
Interior Features
Square Foot:
n/a
Year Renovated:
n/a
Basement:
Yes - Finished-Partially
Full Baths:
3
Half Baths:
0
Appliances:
Carbon Monoxide Detector, Cooktop - Electric, Dryer, Microwave Oven, Range/Oven-Electric, Refrigerator, Sump Pump
Flooring:
Wood
Fireplaces:
2
Fireplace:
Dining Room, Living Room
Interior:
CODetect,SmokeDet,TubShowr
Exterior Features
Garage Space:
2-Car
Garage:
Built-In Garage
Driveway:
Additional Parking
Roof:
Asphalt Shingle
Exterior:
Stone
Swimming Pool:
No
Pool:
n/a
Utilities
Heating System:
2 Units, Baseboard - Hotwater
Heating Source:
Oil Tank Above Ground - Inside
Cooling:
1 Unit, Central Air
Water Heater:
n/a
Water:
Well
Sewer:
Septic 4 Bedroom Town Verified
Services:
n/a
Lot Features
Acres:
1.10
Lot Dimensions:
n/a
Lot Features:
n/a
School Information
Elementary:
Kiel School (K-2)
Middle:
Pearl R. Miller Middle School (6-8)
High School:
Kinnelon High School (9-12)
Community Information
County:
Morris
Town:
Kinnelon Boro
Neighborhood:
Smoke Rise
Application Fee:
$6,500
Association Fee:
$4,483 - Annually
Fee Includes:
n/a
Amenities:
JogPath,LakePriv,MulSport,Playgrnd,Tennis
Pets:
Yes
Financial Considerations
List Price:
$779,900
Tax Amount:
$14,818
Land Assessment:
$236,500
Build. Assessment:
$275,000
Total Assessment:
$511,500
Tax Rate:
2.90
Tax Year:
2024
Ownership Type:
Fee Simple
Listing Information
MLS ID:
3967849
List Date:
06-06-2025
Days On Market:
0
Listing Broker:
C-21 CEDARCREST REALTY
Listing Agent:

































Request More Information
Shawn and Diane Fox
RE/MAX American Dream
3108 Route 10 West
Denville, NJ 07834
Call: (973) 277-7853
Web: WillowWalkCondos.com




