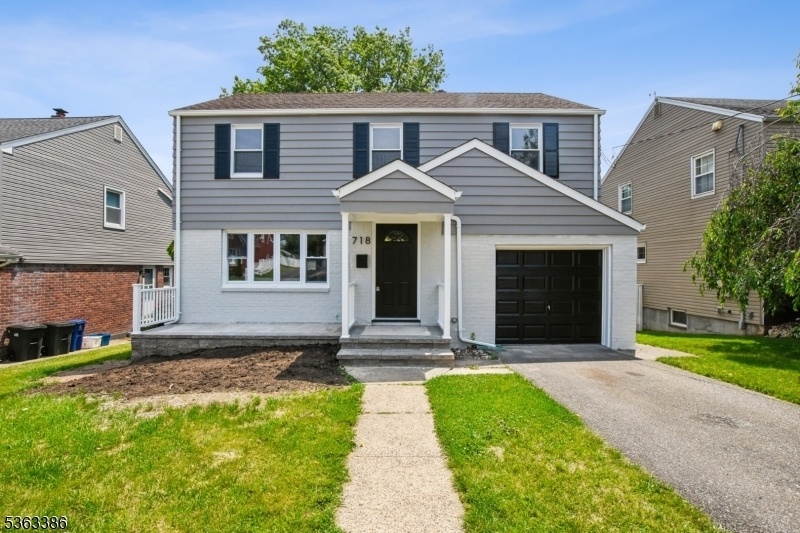718 1st St
Lyndhurst Twp, NJ 07071


































Price: $779,000
GSMLS: 3967935Type: Single Family
Style: Colonial
Beds: 5
Baths: 2 Full & 1 Half
Garage: 1-Car
Year Built: 1950
Acres: 0.13
Property Tax: $10,386
Description
Welcome To This Beautifully Remodeled 5-bedroom, 2.5-bathroom Home That Seamlessly Blends Modern Updates With Comfortable Living. Step Into The Spacious Eat-in Kitchen, Featuring Sleek Stainless Steel Appliances, Updated Custom Cabinetry, And Plenty Of Solid Surface Counter Space?perfect For Both Everyday Meals And Entertaining. The Bright, Open Layout Flows Effortlessly Into The Living And Dining Areas, Creating A Welcoming Atmosphere For Gatherings Of All Sizes. Upstairs, You'll Find Generously Sized Bedrooms Filled With Natural Light And Updated Bathrooms With Contemporary Fixtures And Finishes. The Primary Suite Offers A Peaceful Retreat With Ample Closet Space And A Refreshed Ensuite Bath. The Finished Basement Expands Your Living Space With A Large Rec Room, Ideal For Movie Nights, Games, Or Hobbies. On The Ground Level, A Bonus Room Offers Flexibility As A Home Office, Guest Room, Or Fifth Bedroom?perfect For Today's Lifestyle Needs. Enjoy The Outdoors In The Expansive Backyard, Which Offers Plenty Of Room For Play, Gardening, Or Relaxing Under The Covered Patio. Whether You're Hosting A Barbecue Or Enjoying A Quiet Evening, This Space Is Made For Year-round Enjoyment. This Home Combines Style, Space, And Functionality In A Sought-after Neighborhood. Don?t Miss The Opportunity To Make It Yours! Schedule Your Tour Today And Discover All That This Exceptional Property Has To Offer.
Rooms Sizes
Kitchen:
First
Dining Room:
First
Living Room:
First
Family Room:
Basement
Den:
n/a
Bedroom 1:
Second
Bedroom 2:
Second
Bedroom 3:
Second
Bedroom 4:
Second
Room Levels
Basement:
Laundry Room, Rec Room, Utility Room, Walkout
Ground:
1 Bedroom, Office
Level 1:
DiningRm,Foyer,Kitchen,LivingRm,PowderRm,Walkout
Level 2:
4 Or More Bedrooms, Bath Main, Bath(s) Other
Level 3:
n/a
Level Other:
n/a
Room Features
Kitchen:
Breakfast Bar, Eat-In Kitchen
Dining Room:
Formal Dining Room
Master Bedroom:
Full Bath
Bath:
Stall Shower
Interior Features
Square Foot:
2,496
Year Renovated:
2025
Basement:
Yes - Finished, Full, Walkout
Full Baths:
2
Half Baths:
1
Appliances:
Carbon Monoxide Detector, Dishwasher, Microwave Oven, Range/Oven-Gas, Refrigerator
Flooring:
Tile, Vinyl-Linoleum, Wood
Fireplaces:
No
Fireplace:
n/a
Interior:
CODetect,FireExtg,SmokeDet,StallShw,TubShowr
Exterior Features
Garage Space:
1-Car
Garage:
Attached Garage, Garage Parking
Driveway:
1 Car Width, Blacktop, Driveway-Exclusive, On-Street Parking
Roof:
Asphalt Shingle
Exterior:
Aluminum Siding, Brick
Swimming Pool:
No
Pool:
n/a
Utilities
Heating System:
1 Unit, Forced Hot Air
Heating Source:
Gas-Natural
Cooling:
1 Unit, Central Air
Water Heater:
Gas
Water:
Public Water
Sewer:
Public Sewer
Services:
n/a
Lot Features
Acres:
0.13
Lot Dimensions:
50X114
Lot Features:
n/a
School Information
Elementary:
COLUMBUS
Middle:
COLUMBUS
High School:
LYNDHURST
Community Information
County:
Bergen
Town:
Lyndhurst Twp.
Neighborhood:
n/a
Application Fee:
n/a
Association Fee:
n/a
Fee Includes:
n/a
Amenities:
n/a
Pets:
n/a
Financial Considerations
List Price:
$779,000
Tax Amount:
$10,386
Land Assessment:
$312,600
Build. Assessment:
$192,000
Total Assessment:
$504,600
Tax Rate:
2.09
Tax Year:
2024
Ownership Type:
Fee Simple
Listing Information
MLS ID:
3967935
List Date:
06-06-2025
Days On Market:
0
Listing Broker:
SIGNATURE REALTY NJ
Listing Agent:


































Request More Information
Shawn and Diane Fox
RE/MAX American Dream
3108 Route 10 West
Denville, NJ 07834
Call: (973) 277-7853
Web: WillowWalkCondos.com

