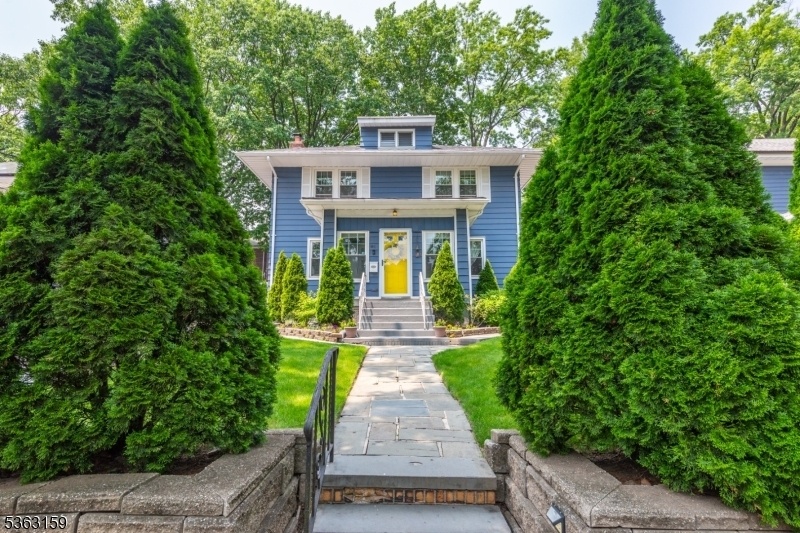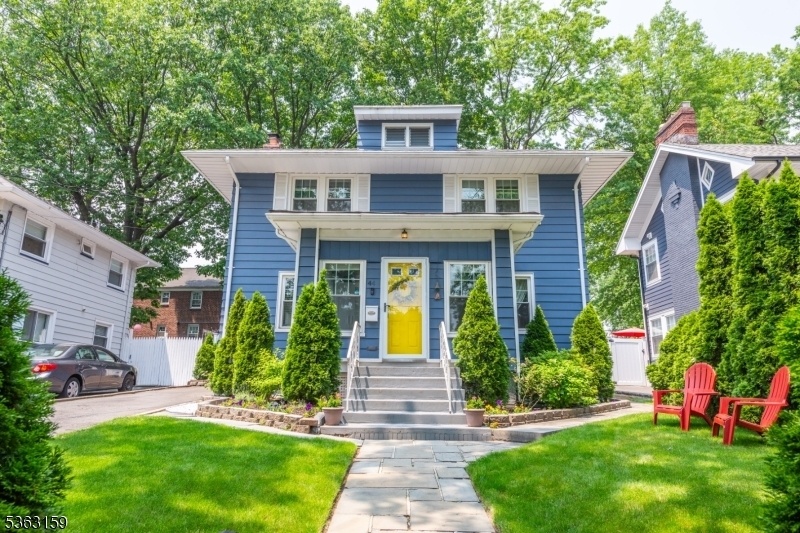44 Willard Ave
Bloomfield Twp, NJ 07003







































Price: $649,000
GSMLS: 3967981Type: Single Family
Style: Colonial
Beds: 4
Baths: 2 Full & 1 Half
Garage: No
Year Built: 1911
Acres: 0.09
Property Tax: $10,851
Description
Welcome Home To Contemporary Charm And Character On A Hideaway Block In Bloomfield. Continuously Renovated And Perfected Over The Years, This Home Will Catch Your Eye And Hold It. Step Into Your Multipurpose Foyer, Take Off Your Shoes And Coat, And Head Inside To Find Modern Elegance. The Stairwell Is Flanked On The Left By A Spacious Living Room With Ample Room For Seating, Decorations, And A Complete Entertainment Nook, All Centered By Your Wood-burning Fireplace. On The Right Side Of Your First Level Is A Luxurious Dining Area And Stunning Kitchen With A Large Island, An Abundance Of Storage, Upgraded Appliances, A Wine Fridge, And One-of-a-kind Countertops. Don't Miss Your Hidden First-floor Powder Room Near The Back Door. Head Upstairs To Find Four Generous Bedrooms, Comfortable Closet Space, And Your First Full Bath. Upstairs, On The Next Level, You'll Find An Enormous Amount Of Storage And Possibly A Future Transformation. Head Back Downstairs To Your Finished Basement With Rec Area, Modern Bar, Utility Room, And Separate Laundry Room, As Well As A Second Full Bath. Peek Outside To Your Upgraded And Private Backyard Patio Ripe For Entertaining, Grilling, And Evenings Under The Stars. Easy Transportation To Nyc And A Stone's Throw From All The Amenities You Need To Lay Down Your Roots.
Rooms Sizes
Kitchen:
12x17 First
Dining Room:
12x8 First
Living Room:
14x25 First
Family Room:
n/a
Den:
n/a
Bedroom 1:
14x12 Second
Bedroom 2:
14x12 Second
Bedroom 3:
10x13 Second
Bedroom 4:
9x11 Second
Room Levels
Basement:
Bath(s) Other, Exercise Room, Laundry Room, Rec Room, Utility Room
Ground:
n/a
Level 1:
Dining Room, Foyer, Kitchen, Living Room, Powder Room
Level 2:
4 Or More Bedrooms, Bath Main
Level 3:
Storage Room
Level Other:
n/a
Room Features
Kitchen:
Breakfast Bar, Center Island
Dining Room:
Formal Dining Room
Master Bedroom:
n/a
Bath:
n/a
Interior Features
Square Foot:
1,754
Year Renovated:
2018
Basement:
Yes - Finished, Full
Full Baths:
2
Half Baths:
1
Appliances:
Carbon Monoxide Detector, Dishwasher, Dryer, Microwave Oven, Range/Oven-Gas, Refrigerator, Washer, Wine Refrigerator
Flooring:
Tile, Wood
Fireplaces:
1
Fireplace:
Living Room, Wood Burning
Interior:
Carbon Monoxide Detector, Fire Extinguisher, Smoke Detector
Exterior Features
Garage Space:
No
Garage:
n/a
Driveway:
1 Car Width, Blacktop, Driveway-Exclusive
Roof:
Asphalt Shingle
Exterior:
Aluminum Siding
Swimming Pool:
No
Pool:
n/a
Utilities
Heating System:
1 Unit, Radiators - Steam
Heating Source:
Gas-Natural
Cooling:
Window A/C(s)
Water Heater:
Gas
Water:
Public Water
Sewer:
Public Sewer
Services:
n/a
Lot Features
Acres:
0.09
Lot Dimensions:
45 X 88
Lot Features:
Level Lot
School Information
Elementary:
BERKELEY
Middle:
BLOOMFIELD
High School:
BLOOMFIELD
Community Information
County:
Essex
Town:
Bloomfield Twp.
Neighborhood:
n/a
Application Fee:
n/a
Association Fee:
n/a
Fee Includes:
n/a
Amenities:
Storage
Pets:
n/a
Financial Considerations
List Price:
$649,000
Tax Amount:
$10,851
Land Assessment:
$99,600
Build. Assessment:
$220,300
Total Assessment:
$319,900
Tax Rate:
3.39
Tax Year:
2024
Ownership Type:
Fee Simple
Listing Information
MLS ID:
3967981
List Date:
06-07-2025
Days On Market:
0
Listing Broker:
REAL
Listing Agent:







































Request More Information
Shawn and Diane Fox
RE/MAX American Dream
3108 Route 10 West
Denville, NJ 07834
Call: (973) 277-7853
Web: WillowWalkCondos.com

