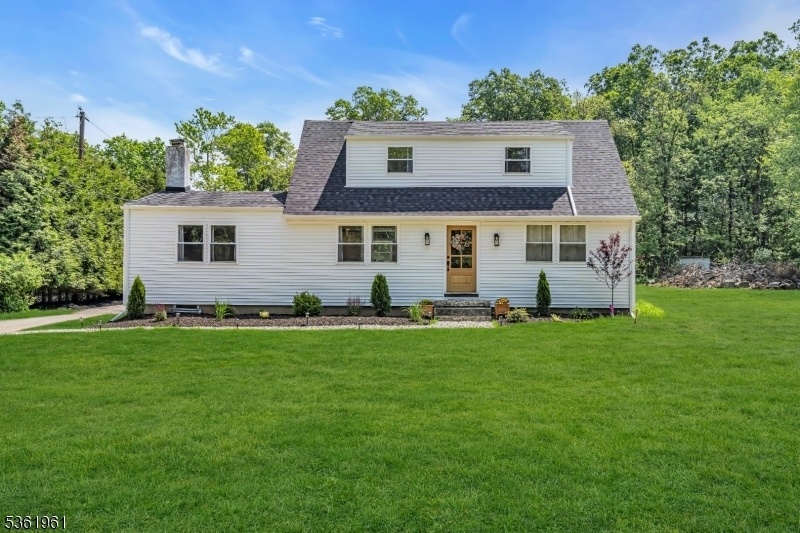172 Ferry Rd
Delaware Twp, NJ 08822




































Price: $585,000
GSMLS: 3968455Type: Single Family
Style: Cape Cod
Beds: 3
Baths: 2 Full
Garage: 2-Car
Year Built: 1961
Acres: 1.08
Property Tax: $8,626
Description
Welcome To This Exquisitely Renovated 3-bedroom, 2-bathroom Home Where Modern Elegance Meets Everyday Comfort. Completely Updated In 2024, This Turn-key Property Features Brand-new Upgrades Throughout, Including A Designer Kitchen, New Heating And Cooling Systems, Energy-efficient Windows, New Roof, Siding, Stylish Flooring, Skylight, Spacious Deck, Garage Roof, And Advanced Water Filtration And Treatment Systems. The Chef's Kitchen Is A True Showstopper, Boasting A Large Center Island, Pristine White Cabinetry, And A Sunny Eat-in Area. It Opens Effortlessly Into The Expansive Living Room, Where Soaring Ceilings And A Striking Floor-to-ceiling Stone Fireplace Create A Sophisticated And Welcoming Space. The Primary Suite Offers A Serene Retreat, Complete With A Generous Walk-in Closet. Two Additional Bedrooms Are Well-sized, And A Flexible Bonus Room " Currently Serving As A Laundry And Pantry " Adds Smart Functionality. Entertain With Ease In The Large Den That Flows Onto The Brand-new Deck, Overlooking A Beautifully Level Yard Perfect For Gatherings, Gardening, Or Relaxing Outdoors. A Spacious Detached Two-car Garage With A Full Second Floor Offers Endless Possibilities, From Additional Storage To A Potential Studio Or Workshop. Every Detail Has Been Carefully Curated For Comfort, Style, And Peace Of Mind. This Is Modern Living At Its Finest Ready For You To Move In And Enjoy.
Rooms Sizes
Kitchen:
15x12 First
Dining Room:
13x16 First
Living Room:
n/a
Family Room:
25x16 First
Den:
n/a
Bedroom 1:
14x13 First
Bedroom 2:
15x18 Second
Bedroom 3:
14x13 Second
Bedroom 4:
n/a
Room Levels
Basement:
Storage Room, Utility Room
Ground:
n/a
Level 1:
1 Bedroom, Bath Main, Dining Room, Family Room, Kitchen
Level 2:
2 Bedrooms, Bath(s) Other
Level 3:
n/a
Level Other:
n/a
Room Features
Kitchen:
Breakfast Bar, Center Island, Eat-In Kitchen
Dining Room:
Formal Dining Room
Master Bedroom:
1st Floor
Bath:
n/a
Interior Features
Square Foot:
n/a
Year Renovated:
n/a
Basement:
Yes - Partial
Full Baths:
2
Half Baths:
0
Appliances:
Carbon Monoxide Detector, Dryer, Microwave Oven, Range/Oven-Electric, Refrigerator, Washer
Flooring:
Carpeting, Tile, Vinyl-Linoleum, Wood
Fireplaces:
1
Fireplace:
Family Room, Wood Burning
Interior:
Carbon Monoxide Detector, Skylight, Smoke Detector
Exterior Features
Garage Space:
2-Car
Garage:
Detached Garage, Loft Storage, Oversize Garage
Driveway:
2 Car Width, Blacktop
Roof:
Asphalt Shingle
Exterior:
Vinyl Siding
Swimming Pool:
No
Pool:
n/a
Utilities
Heating System:
1 Unit, Baseboard - Hotwater, Multi-Zone
Heating Source:
See Remarks
Cooling:
3 Units, Ceiling Fan, Wall A/C Unit(s)
Water Heater:
Electric
Water:
Well
Sewer:
Septic
Services:
Cable TV Available, Garbage Extra Charge
Lot Features
Acres:
1.08
Lot Dimensions:
n/a
Lot Features:
Level Lot, Stream On Lot
School Information
Elementary:
DELAWARE
Middle:
DELAWARE
High School:
HUNTCENTRL
Community Information
County:
Hunterdon
Town:
Delaware Twp.
Neighborhood:
n/a
Application Fee:
n/a
Association Fee:
n/a
Fee Includes:
n/a
Amenities:
n/a
Pets:
Yes
Financial Considerations
List Price:
$585,000
Tax Amount:
$8,626
Land Assessment:
$147,600
Build. Assessment:
$166,200
Total Assessment:
$313,800
Tax Rate:
2.75
Tax Year:
2024
Ownership Type:
Fee Simple
Listing Information
MLS ID:
3968455
List Date:
06-10-2025
Days On Market:
7
Listing Broker:
COLDWELL BANKER REALTY
Listing Agent:




































Request More Information
Shawn and Diane Fox
RE/MAX American Dream
3108 Route 10 West
Denville, NJ 07834
Call: (973) 277-7853
Web: WillowWalkCondos.com

