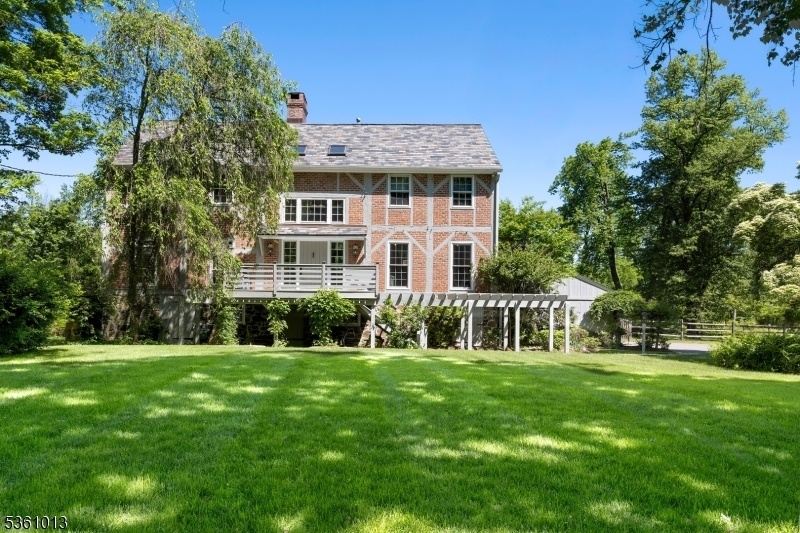563 Cherry Valley Rd
Montgomery Twp, NJ 08540











































Price: $2,300,000
GSMLS: 3968704Type: Single Family
Style: Custom Home
Beds: 5
Baths: 3 Full & 2 Half
Garage: 2-Car
Year Built: 1850
Acres: 1.34
Property Tax: $20,735
Description
Experience The Rare Opportunity To Own An Award-winning, Architecturally Significant Renovation Of An 18th-century Barn. Built By The Tulane's In 1842 (for Which The University Is Named) This Artfully Transformed One-of-a-kind Residence Blends Historic Charm With Modern Sophistication. Original Barn Elements Have Been Meticulously Preserved And Integrated Into A Striking Contemporary Layout Featuring Soaring Ceilings, Custom Finishes, And Sun-drenched Spaces. Recent Upgrades Include New Flooring, Bespoke Kitchen Countertops And High End Appliances, As Well As Investments In An Oil To Gas Conversion For Modern Heating. Plans And Township Approvals Also Exist Should Future Owners Wish To Put In A Swimming Pool. Nestled On 1.5 Acres Of Beautifully Landscaped Grounds, This Extraordinary 5-bedroom, 3 Full And 2 Half-bath Home Offers Refined Living In One Of New Jersey's Most Sought-after Locations. Located In Montgomery Township's Top-rated School District And Boasting The Prestige Of A Princeton Mailing Address, This Property Is Just Minutes From Downtown Princeton's Vibrant Shops, Dining, And Cultural Attractions. Ideal For Entertaining And Serene Living, This Home Is A True Testament To Timeless Design And Thoughtful Craftsmanship. Don't Miss Your Chance To Own A Piece Of History Reimagined For Modern Living. Square Footage Per Montgomery Twp Tax Assessor.
Rooms Sizes
Kitchen:
17x23 First
Dining Room:
15x18 First
Living Room:
17x12 First
Family Room:
22x18 First
Den:
11x17
Bedroom 1:
18x28 Second
Bedroom 2:
11x15 Second
Bedroom 3:
11x15 Second
Bedroom 4:
10x12 Second
Room Levels
Basement:
BathOthr,GarEnter,Storage,Walkout
Ground:
n/a
Level 1:
Dining Room, Family Room, Foyer, Kitchen, Living Room, Office
Level 2:
4 Or More Bedrooms, Bath Main, Bath(s) Other
Level 3:
1 Bedroom, Bath(s) Other
Level Other:
n/a
Room Features
Kitchen:
Breakfast Bar, Center Island
Dining Room:
Dining L
Master Bedroom:
Dressing Room, Full Bath, Walk-In Closet
Bath:
n/a
Interior Features
Square Foot:
3,456
Year Renovated:
n/a
Basement:
Yes - Full, Unfinished
Full Baths:
3
Half Baths:
2
Appliances:
Carbon Monoxide Detector, Dishwasher, Dryer, Microwave Oven, Refrigerator, Self Cleaning Oven, Stackable Washer/Dryer, Wall Oven(s) - Electric, Washer
Flooring:
See Remarks
Fireplaces:
2
Fireplace:
Dining Room, Family Room
Interior:
n/a
Exterior Features
Garage Space:
2-Car
Garage:
Attached,DoorOpnr,InEntrnc
Driveway:
Driveway-Exclusive
Roof:
Slate
Exterior:
Brick, Wood
Swimming Pool:
No
Pool:
n/a
Utilities
Heating System:
3 Units
Heating Source:
Gas-Natural, Oil Tank Above Ground - Inside
Cooling:
Central Air
Water Heater:
n/a
Water:
Well
Sewer:
Septic
Services:
n/a
Lot Features
Acres:
1.34
Lot Dimensions:
n/a
Lot Features:
Level Lot
School Information
Elementary:
n/a
Middle:
n/a
High School:
MONTGOMERY
Community Information
County:
Somerset
Town:
Montgomery Twp.
Neighborhood:
None Available
Application Fee:
n/a
Association Fee:
n/a
Fee Includes:
n/a
Amenities:
n/a
Pets:
n/a
Financial Considerations
List Price:
$2,300,000
Tax Amount:
$20,735
Land Assessment:
$329,600
Build. Assessment:
$275,300
Total Assessment:
$604,900
Tax Rate:
3.38
Tax Year:
2024
Ownership Type:
Fee Simple
Listing Information
MLS ID:
3968704
List Date:
06-11-2025
Days On Market:
0
Listing Broker:
CALLAWAY HENDERSON SOTHEBY'S IR
Listing Agent:











































Request More Information
Shawn and Diane Fox
RE/MAX American Dream
3108 Route 10 West
Denville, NJ 07834
Call: (973) 277-7853
Web: WillowWalkCondos.com

