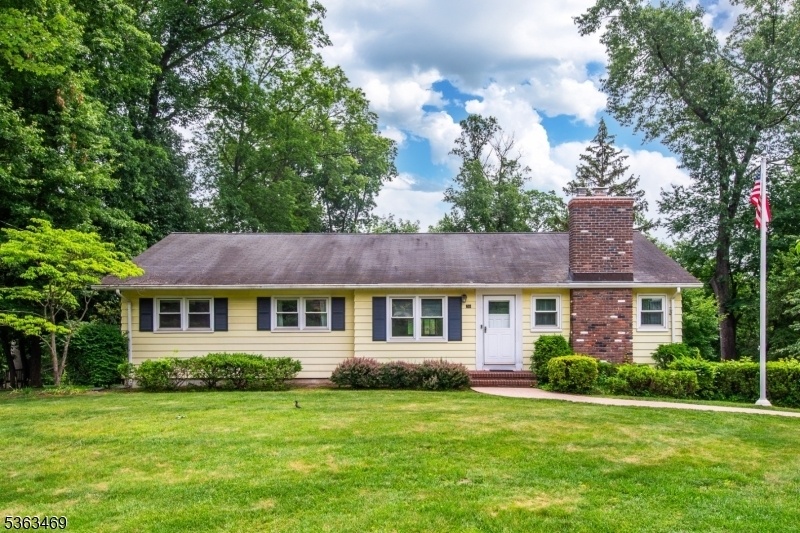38 Longview Dr
Hanover Twp, NJ 07981













































Price: $750,000
GSMLS: 3969605Type: Single Family
Style: Ranch
Beds: 4
Baths: 2 Full & 1 Half
Garage: 2-Car
Year Built: 1953
Acres: 0.34
Property Tax: $8,590
Description
Classic Whippany Ranch! Location, Location, Location! 4 Bedroom/2 1/2 Bath Ranch Sitting On A Park-like Lot In The Highly Desirable Birch Hill Estates Section Of Whippany. Salem Drive District. All Bedrooms On First Floor. First Floor Features An Updated Kitchen, Living Room With A Gas Fireplace And Formal Dining Area, Breakfast Room With Steps To The Backyard, 4 Bedrooms Including An Ensuite Primary Bedroom And Bath With An Azek Deck. First Floor Also Features Hardwood Under Carpet And Under Vinyl Over Plywood, Six Panel Doors, French Doors To Living Room, Crown Molding, Mirrored Closet Doors, Custom Closets, Ceiling Fans, A Built-in Desk In One Bedroom, And Hallway Halogen Lighting. Downstairs Find A Finished Basement With Door To Backyard, Loads Of Storage, A Half Bath And Laundry Plus A 2-car Garage With Epoxy Floor, Another Storage Area, And A Workshop. Outside Find A Beautiful Paver Patio Overlooking The Backyard, A Grill (as-is) Connected To A Natural Gas Line, And A Shed. Add An Attic, Flagpole, Leaf Filter Gutter System, Underground Lawn Sprinklers, A Newer Furnace (2024), A Newer Hot Water Heater (2022), And More! Do Not Miss Your Chance To Own This Great Hanover Township Home! Hanover Is Known For Its Good Schools, Low Taxes, Exceptional Municipal Services, Proximity To Shopping, Restaurants, Recreation, Major Highways, And Nyc Transportation Including Mid-town Direct Train Stations. Being Sold As-is With No Known Issues. No Credits/repairs Will Be Given.
Rooms Sizes
Kitchen:
12x11 First
Dining Room:
14x11 First
Living Room:
20x14 First
Family Room:
n/a
Den:
n/a
Bedroom 1:
15x14 First
Bedroom 2:
16x11 First
Bedroom 3:
13x11 First
Bedroom 4:
13x10 First
Room Levels
Basement:
GarEnter,Laundry,PowderRm,RecRoom,Storage,Utility,Walkout,Workshop
Ground:
n/a
Level 1:
4 Or More Bedrooms, Bath Main, Bath(s) Other, Breakfast Room, Dining Room, Kitchen, Living Room
Level 2:
Attic
Level 3:
n/a
Level Other:
n/a
Room Features
Kitchen:
Separate Dining Area
Dining Room:
Living/Dining Combo
Master Bedroom:
1st Floor, Full Bath
Bath:
Stall Shower
Interior Features
Square Foot:
n/a
Year Renovated:
2008
Basement:
Yes - Finished, Full, Walkout
Full Baths:
2
Half Baths:
1
Appliances:
Carbon Monoxide Detector, Dishwasher, Dryer, Kitchen Exhaust Fan, Microwave Oven, Range/Oven-Electric, Refrigerator, Self Cleaning Oven, Washer
Flooring:
Carpeting, Tile, Vinyl-Linoleum, Wood
Fireplaces:
1
Fireplace:
Gas Fireplace, Living Room
Interior:
CODetect,Shades,SmokeDet,StallShw,TubShowr,WlkInCls,WndwTret
Exterior Features
Garage Space:
2-Car
Garage:
Built-In,DoorOpnr,InEntrnc
Driveway:
Additional Parking, Blacktop
Roof:
Asphalt Shingle
Exterior:
Vinyl Siding
Swimming Pool:
No
Pool:
n/a
Utilities
Heating System:
1 Unit, Forced Hot Air
Heating Source:
Gas-Natural
Cooling:
1 Unit, Ceiling Fan, Central Air
Water Heater:
Gas
Water:
Public Water
Sewer:
Public Sewer
Services:
Cable TV Available, Fiber Optic Available
Lot Features
Acres:
0.34
Lot Dimensions:
n/a
Lot Features:
Open Lot
School Information
Elementary:
Salem Drive School (K-5)
Middle:
Memorial Junior School (6-8)
High School:
Whippany Park High School (9-12)
Community Information
County:
Morris
Town:
Hanover Twp.
Neighborhood:
Whippany
Application Fee:
n/a
Association Fee:
n/a
Fee Includes:
n/a
Amenities:
n/a
Pets:
n/a
Financial Considerations
List Price:
$750,000
Tax Amount:
$8,590
Land Assessment:
$217,200
Build. Assessment:
$190,300
Total Assessment:
$407,500
Tax Rate:
2.03
Tax Year:
2024
Ownership Type:
Fee Simple
Listing Information
MLS ID:
3969605
List Date:
06-16-2025
Days On Market:
0
Listing Broker:
FATHOM REALTY NJ
Listing Agent:













































Request More Information
Shawn and Diane Fox
RE/MAX American Dream
3108 Route 10 West
Denville, NJ 07834
Call: (973) 277-7853
Web: WillowWalkCondos.com




