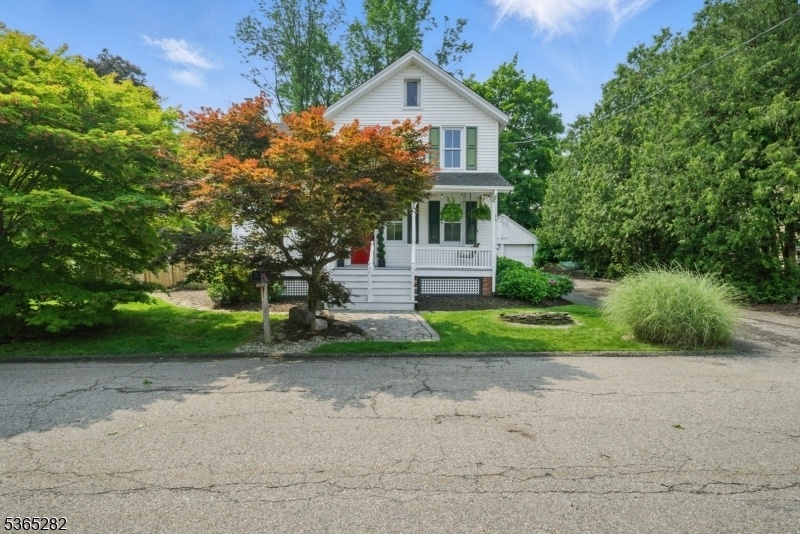24 Front Street
Denville Twp, NJ 07834

















































Price: $650,000
GSMLS: 3969612Type: Single Family
Style: Colonial
Beds: 3
Baths: 2 Full
Garage: 2-Car
Year Built: 1913
Acres: 0.23
Property Tax: $8,212
Description
Picture Perfect! Old World Charm Updated With Modern Amenities. Craftsmen Details From The Crown Molding Down To The Hardwood Floors. This Vintage Beauty Is Not In A Flood Zone. Hurry - Won't Last! Covered Lemonade, Wrap Around Front Porch Living On A Quiet Cul-de-sac. Huge, Backyard With Outdoor Shower, Perennial Gardens, And Brick Paver Patio. Backdoor To The Mudroom. Stunning Full Bath With Stall Shower. Gorgeous Gold Details, Practicality And Purpose Throughout. Open Living And Dining Area Floor Plan With Pretty Detailed Staircase With Beadboard. Built-ins, French Doors, Hardwood Floors. Updated Eat-in-kitchen That Boasts A Center Island, Breakfast Bar, And A 6 Burner Stove Top Gas Stove. Three Nice Sized Bedrooms With Ceiling Fans, Built-ins, Walk-in Closet And Hardwood Floors. Primary Suite Boasts A Shared Jack N Jill Bath. Tons Of Storage In Unfinished Bsmt & A Detached 2 Car Garage (as Is). Walking Distance From Nyc-direct Train Station, Shopping & Parks. Enjoy Bustling Dwtn Denville Or Choose To Visit Historic Mt Tabor W/all Its Colorful Homes, Post Office, Library & Live Events. Top Schools. Special Home And Property!
Rooms Sizes
Kitchen:
14x14 First
Dining Room:
15x12 First
Living Room:
17x17 First
Family Room:
n/a
Den:
n/a
Bedroom 1:
15x14 Second
Bedroom 2:
14x9 Second
Bedroom 3:
12x11 Second
Bedroom 4:
n/a
Room Levels
Basement:
Storage Room, Utility Room, Workshop
Ground:
n/a
Level 1:
BathMain,DiningRm,Kitchen,Laundry,LivingRm,MudRoom
Level 2:
3 Bedrooms, Bath Main
Level 3:
n/a
Level Other:
n/a
Room Features
Kitchen:
Center Island, Separate Dining Area
Dining Room:
Living/Dining Combo
Master Bedroom:
Full Bath, Walk-In Closet
Bath:
Tub Shower
Interior Features
Square Foot:
1,588
Year Renovated:
2020
Basement:
Yes - Bilco-Style Door, Unfinished
Full Baths:
2
Half Baths:
0
Appliances:
Carbon Monoxide Detector, Dishwasher, Dryer, Range/Oven-Gas, Refrigerator, Wall Oven(s) - Gas, Washer
Flooring:
Wood
Fireplaces:
No
Fireplace:
n/a
Interior:
Blinds,CODetect,SmokeDet,StallShw,TubShowr,WlkInCls
Exterior Features
Garage Space:
2-Car
Garage:
Detached Garage
Driveway:
2 Car Width, Blacktop, Driveway-Exclusive
Roof:
Asphalt Shingle
Exterior:
Vinyl Siding
Swimming Pool:
No
Pool:
n/a
Utilities
Heating System:
1 Unit, Forced Hot Air
Heating Source:
Gas-Natural
Cooling:
Central Air, Multi-Zone Cooling
Water Heater:
Gas
Water:
Public Water
Sewer:
Public Sewer
Services:
Cable TV Available, Fiber Optic Available
Lot Features
Acres:
0.23
Lot Dimensions:
n/a
Lot Features:
Cul-De-Sac, Level Lot
School Information
Elementary:
Riverview Elementary (K-5)
Middle:
Valley View Middle (6-8)
High School:
Morris Knolls High School (9-12)
Community Information
County:
Morris
Town:
Denville Twp.
Neighborhood:
n/a
Application Fee:
n/a
Association Fee:
n/a
Fee Includes:
n/a
Amenities:
n/a
Pets:
Yes
Financial Considerations
List Price:
$650,000
Tax Amount:
$8,212
Land Assessment:
$142,400
Build. Assessment:
$155,600
Total Assessment:
$298,000
Tax Rate:
2.76
Tax Year:
2024
Ownership Type:
Fee Simple
Listing Information
MLS ID:
3969612
List Date:
06-16-2025
Days On Market:
0
Listing Broker:
KELLER WILLIAMS METROPOLITAN
Listing Agent:

















































Request More Information
Shawn and Diane Fox
RE/MAX American Dream
3108 Route 10 West
Denville, NJ 07834
Call: (973) 277-7853
Web: WillowWalkCondos.com




