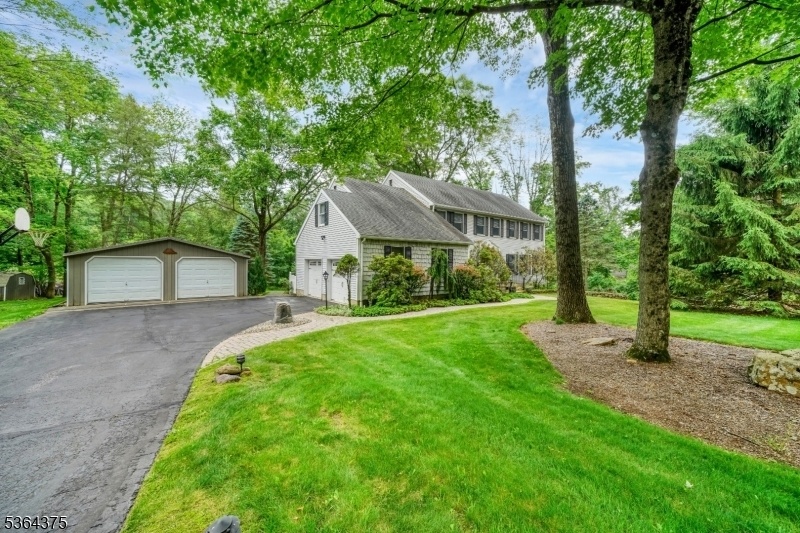125 Drakestown Rd
Washington Twp, NJ 07853

































Price: $725,000
GSMLS: 3969777Type: Single Family
Style: Colonial
Beds: 4
Baths: 2 Full & 1 Half
Garage: 2-Car
Year Built: 1988
Acres: 2.89
Property Tax: $15,276
Description
Your Search Ends Here! This 4 Bedroom, 2.5 Bathroom Colonial Is Situated On 2.89 Parklike Acres In Washington Twp, Morris County With Top Rated Schools! As You Enter The Foyer, You Will Immediately Take In The Pride Of Ownership Throughout; Original Owners Who Have Meticulously Maintained This Home Over The Years! The First Level Of This Home Features An Eat In Kitchen With Granite Countertops, Living Room, Sunken Family Room W/ Wood Burning Fireplace, Formal Dining Room, 1st Level Office, Laundry Room, And Powder Room. Upstairs, The Spacious Primary Suite Features A Dressing Room, Sitting Area, Walk In Closet, Double Closet & Full Bath W/ Jetted Tub & Stall Shower! 3 Other Bedrooms, And A Full Hallway Bath Complete This Level. The Partially Finished Basement Boasts Tile Floors, And Walks Out To The Back Yard Through Sliding Glass Doors. Unwind, Or Entertain On The Large Back Deck, Overlooking The Serene Property!
Rooms Sizes
Kitchen:
28x11 First
Dining Room:
13x11 First
Living Room:
18x13 First
Family Room:
16x13 First
Den:
n/a
Bedroom 1:
17x17 Second
Bedroom 2:
14x9 Second
Bedroom 3:
13x10 Second
Bedroom 4:
13x10 Second
Room Levels
Basement:
Rec Room, Storage Room, Walkout
Ground:
n/a
Level 1:
Dining Room, Family Room, Foyer, Kitchen, Laundry Room, Living Room, Powder Room
Level 2:
4 Or More Bedrooms, Bath Main, Bath(s) Other
Level 3:
n/a
Level Other:
n/a
Room Features
Kitchen:
Eat-In Kitchen, Pantry
Dining Room:
Formal Dining Room
Master Bedroom:
Full Bath, Walk-In Closet
Bath:
Jetted Tub, Stall Shower
Interior Features
Square Foot:
n/a
Year Renovated:
n/a
Basement:
Yes - Finished-Partially, Walkout
Full Baths:
2
Half Baths:
1
Appliances:
Carbon Monoxide Detector, Dishwasher, Dryer, Microwave Oven, Range/Oven-Electric, Refrigerator, Washer, Water Softener-Own, Wine Refrigerator
Flooring:
Carpeting, Tile, Wood
Fireplaces:
1
Fireplace:
Family Room, Wood Burning
Interior:
Blinds,CODetect,Drapes,FireExtg,JacuzTyp,SecurSys,Shades,Skylight,SmokeDet,StallShw,StereoSy,WndwTret
Exterior Features
Garage Space:
2-Car
Garage:
Garage Door Opener, Oversize Garage
Driveway:
Blacktop
Roof:
Asphalt Shingle
Exterior:
Vinyl Siding
Swimming Pool:
n/a
Pool:
n/a
Utilities
Heating System:
1 Unit, Baseboard - Hotwater, Multi-Zone
Heating Source:
Oil Tank Above Ground - Outside
Cooling:
1 Unit, Ceiling Fan, Central Air
Water Heater:
From Furnace
Water:
Well
Sewer:
Septic 4 Bedroom Town Verified
Services:
Cable TV Available, Garbage Extra Charge
Lot Features
Acres:
2.89
Lot Dimensions:
n/a
Lot Features:
Open Lot, Wooded Lot
School Information
Elementary:
n/a
Middle:
n/a
High School:
n/a
Community Information
County:
Morris
Town:
Washington Twp.
Neighborhood:
n/a
Application Fee:
n/a
Association Fee:
n/a
Fee Includes:
n/a
Amenities:
n/a
Pets:
n/a
Financial Considerations
List Price:
$725,000
Tax Amount:
$15,276
Land Assessment:
$136,300
Build. Assessment:
$390,300
Total Assessment:
$526,600
Tax Rate:
2.90
Tax Year:
2024
Ownership Type:
Fee Simple
Listing Information
MLS ID:
3969777
List Date:
06-16-2025
Days On Market:
0
Listing Broker:
KL SOTHEBY'S INT'L. REALTY
Listing Agent:

































Request More Information
Shawn and Diane Fox
RE/MAX American Dream
3108 Route 10 West
Denville, NJ 07834
Call: (973) 277-7853
Web: WillowWalkCondos.com




