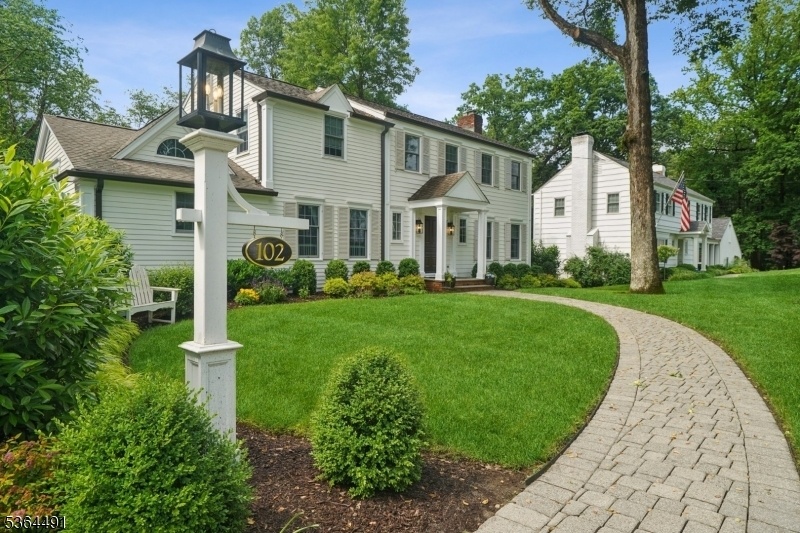102 Huron Dr
Chatham Twp, NJ 07928


































Price: $1,799,000
GSMLS: 3969874Type: Single Family
Style: Colonial
Beds: 4
Baths: 2 Full & 1 Half
Garage: 2-Car
Year Built: 1966
Acres: 0.51
Property Tax: $23,744
Description
Welcome Home To This Stunning 4-bedroom, 2.5-bath Center Hall Colonial Nestled In The Sought-after Highlands Section Of Chatham Township. The Heart Of The Home Is A Beautifully Renovated Eat-in Kitchen Featuring A Sub-zero Refrigerator, 48" Wolf Dual Fuel Range, Marvel Wine Refrigerator, And Quartzite Countertops. Just Off The Kitchen, The Spacious Family Room Impresses With Vaulted Ceilings, Exquisite Custom Built-ins And Moldings Perfect For Display And Storage. Newer 5" Wide Plank Hardwood Flooring Extends Across The First Floor. Professionally Decorated Interiors Elevate Each Space With Designer Light Fixtures And Textured Wallpapers. Upstairs, Unwind In The Serene Primary Ensuite, Accompanied By Three Additional Bedrooms And A Beautifully Updated Hall Bath Featuring Double Sinks. Step Outside To A Screened-in Sun Porch--ideal For Sunset Views, And A Fully Fenced, Level Yard Spanning Over Half An Acre, Complete With Professional Landscaping, Lighting And Irrigation. The Home's Curb Appeal Is Enhanced By A Full Exterior Paint Refresh And New Custom Trim In 2025. This Home Offers Timeless Design And Many More Thoughtful Upgrades Throughout Including A Newer Hvac System, Water Softener And New Washer/dryer. The Highlands Neighborhood Association Is A Great Way To Integrate Into The Community And Offers Many Activities For Adults And Children Throughout The Year. Convenient To Top Rated Chatham Schools And Mid-town Direct Train.
Rooms Sizes
Kitchen:
16x14 First
Dining Room:
12x13 First
Living Room:
14x24 First
Family Room:
13x24 First
Den:
n/a
Bedroom 1:
21x13 Second
Bedroom 2:
16x12 Second
Bedroom 3:
13x11 Second
Bedroom 4:
12x11 Second
Room Levels
Basement:
Inside Entrance, Laundry Room, Office, Rec Room, Utility Room
Ground:
n/a
Level 1:
DiningRm,FamilyRm,Foyer,Kitchen,LivingRm,OutEntrn,PowderRm,Screened
Level 2:
4 Or More Bedrooms, Bath Main, Bath(s) Other
Level 3:
Attic
Level Other:
n/a
Room Features
Kitchen:
Center Island, Eat-In Kitchen
Dining Room:
Formal Dining Room
Master Bedroom:
Full Bath, Walk-In Closet
Bath:
Stall Shower
Interior Features
Square Foot:
n/a
Year Renovated:
2025
Basement:
Yes - Finished
Full Baths:
2
Half Baths:
1
Appliances:
Dishwasher, Disposal, Dryer, Microwave Oven, Range/Oven-Gas, Refrigerator, See Remarks, Washer, Water Filter, Water Softener-Own, Wine Refrigerator
Flooring:
Carpeting, Tile, Wood
Fireplaces:
1
Fireplace:
Gas Fireplace, Living Room
Interior:
Blinds,CODetect,CeilCath,SecurSys,Shades,SmokeDet,StallShw,StallTub,WndwTret
Exterior Features
Garage Space:
2-Car
Garage:
Attached,InEntrnc
Driveway:
2 Car Width, Blacktop
Roof:
Asphalt Shingle
Exterior:
Clapboard
Swimming Pool:
No
Pool:
n/a
Utilities
Heating System:
2 Units, Forced Hot Air, Multi-Zone
Heating Source:
Gas-Natural
Cooling:
2 Units, Central Air
Water Heater:
Gas
Water:
Public Water, Water Charge Extra
Sewer:
Public Sewer, Sewer Charge Extra
Services:
Garbage Extra Charge
Lot Features
Acres:
0.51
Lot Dimensions:
n/a
Lot Features:
Level Lot, Wooded Lot
School Information
Elementary:
Southern Boulevard School (K-3)
Middle:
Chatham Middle School (6-8)
High School:
Chatham High School (9-12)
Community Information
County:
Morris
Town:
Chatham Twp.
Neighborhood:
Highlands
Application Fee:
n/a
Association Fee:
n/a
Fee Includes:
n/a
Amenities:
n/a
Pets:
n/a
Financial Considerations
List Price:
$1,799,000
Tax Amount:
$23,744
Land Assessment:
$800,500
Build. Assessment:
$393,300
Total Assessment:
$1,193,800
Tax Rate:
1.99
Tax Year:
2024
Ownership Type:
Fee Simple
Listing Information
MLS ID:
3969874
List Date:
06-17-2025
Days On Market:
0
Listing Broker:
KL SOTHEBY'S INT'L. REALTY
Listing Agent:


































Request More Information
Shawn and Diane Fox
RE/MAX American Dream
3108 Route 10 West
Denville, NJ 07834
Call: (973) 277-7853
Web: WillowWalkCondos.com




