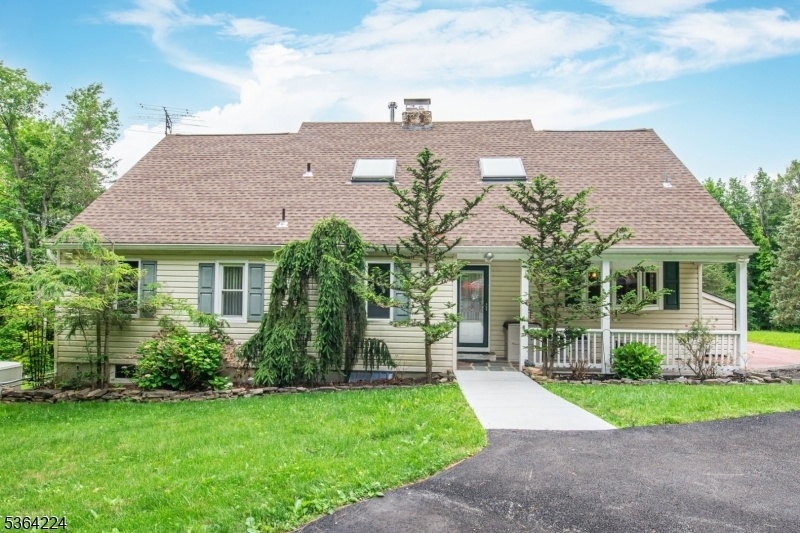25 Mordaunt Rd
Vernon Twp, NJ 07462







































Price: $599,999
GSMLS: 3970094Type: Single Family
Style: See Remarks
Beds: 5
Baths: 3 Full
Garage: No
Year Built: 1960
Acres: 4.00
Property Tax: $8,829
Description
4+ Subdividable Acres! Welcome To This 5 Br, 3 Full Bath Home Offering The Perfect Blend Of Space, Comfort, & Primacy. With Stunning Mountain Views, This Property Provides A Quiet Country Atmosphere, Still Being Just Minutes From Local Shopping And Conveniences. Enjoy The Option Of Single-level Living W/ 3 Br's And A Full Bath On The Main Floor. Upstairs Find A Spacious Private Primary Suite Complete With A Cozy Sitting Area W/ Wood-burning Stove, Walk-in Closet, Large Bath W/ Skylight, And Another Bedroom With 2 Large Closets. The Eat-in Kitchen Is Both Functional And Inviting, Featuring Freshly Painted Cabinets, Abundant Counter Space, And A Double Oven Ideal For Everyday Cooking And Entertaining. Step Outside Onto The Patio That Opens To A Serene, Private Yard Perfect For Outdoor Dining, Or Soaking In The Mountain Views. The Finished Walkout Basement Offers Even More Living Space, Including A Generously Sized Family Room With Pool Table, A Full Bath, Laundry Area, And A Large Storage Room. Additional Features Include A Detached Garage/shed, A Full House Generator For Peace Of Mind, & Multi-zone Heating For Efficient, Year-round Comfort. Less Than 90 Min From Nyc And Just Minutes To Historic Warwick Ny Known For Its Fine Dining And Charming Shops. This Home Is Also In Close Proximity To Skiing, Mountain Creek Waterpark, And Scenic Hiking Trails. Don't Miss This Opportunity To Make This Versatile, Move-in-ready Home Your Own. Schedule Your Private Tour Today!
Rooms Sizes
Kitchen:
First
Dining Room:
n/a
Living Room:
First
Family Room:
Basement
Den:
n/a
Bedroom 1:
Second
Bedroom 2:
Second
Bedroom 3:
First
Bedroom 4:
n/a
Room Levels
Basement:
BathOthr,FamilyRm,Laundry,SeeRem,Storage,Walkout
Ground:
n/a
Level 1:
3 Bedrooms, Bath Main, Kitchen, Living Room
Level 2:
2Bedroom,BathOthr,SittngRm
Level 3:
n/a
Level Other:
n/a
Room Features
Kitchen:
Eat-In Kitchen
Dining Room:
n/a
Master Bedroom:
Full Bath, Sitting Room, Walk-In Closet
Bath:
Stall Shower
Interior Features
Square Foot:
n/a
Year Renovated:
n/a
Basement:
Yes - Finished, Walkout
Full Baths:
3
Half Baths:
0
Appliances:
Carbon Monoxide Detector, Cooktop - Electric, Dishwasher, Dryer, Generator-Built-In, Refrigerator, Wall Oven(s) - Gas, Washer, Water Softener-Own
Flooring:
Carpeting, Tile, Wood
Fireplaces:
3
Fireplace:
Bedroom 1, Kitchen, Living Room, See Remarks, Wood Burning, Wood Stove-Freestanding
Interior:
Blinds,CODetect,Shades,Skylight,SmokeDet,StallShw,TrckLght,TubShowr,WlkInCls
Exterior Features
Garage Space:
No
Garage:
See Remarks
Driveway:
Blacktop
Roof:
Asphalt Shingle
Exterior:
Vinyl Siding
Swimming Pool:
n/a
Pool:
n/a
Utilities
Heating System:
Multi-Zone
Heating Source:
Electric, Oil Tank Above Ground - Inside
Cooling:
Ceiling Fan
Water Heater:
n/a
Water:
Well
Sewer:
Septic
Services:
n/a
Lot Features
Acres:
4.00
Lot Dimensions:
n/a
Lot Features:
Mountain View, Wooded Lot
School Information
Elementary:
Lounsberry
Middle:
GLEN MDW
High School:
VERNON
Community Information
County:
Sussex
Town:
Vernon Twp.
Neighborhood:
n/a
Application Fee:
n/a
Association Fee:
n/a
Fee Includes:
n/a
Amenities:
n/a
Pets:
n/a
Financial Considerations
List Price:
$599,999
Tax Amount:
$8,829
Land Assessment:
$170,000
Build. Assessment:
$214,500
Total Assessment:
$384,500
Tax Rate:
2.44
Tax Year:
2024
Ownership Type:
Fee Simple
Listing Information
MLS ID:
3970094
List Date:
06-17-2025
Days On Market:
57
Listing Broker:
EXP REALTY, LLC
Listing Agent:







































Request More Information
Shawn and Diane Fox
RE/MAX American Dream
3108 Route 10 West
Denville, NJ 07834
Call: (973) 277-7853
Web: WillowWalkCondos.com

