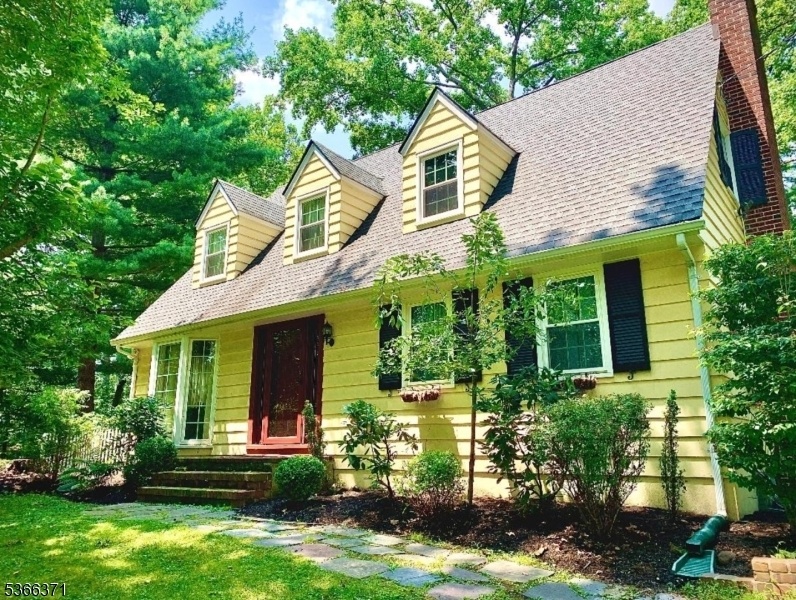924 Maurice Ave
Rahway City, NJ 07065

Price: $719,555
GSMLS: 3970663Type: Single Family
Style: Cape Cod
Beds: 3
Baths: 2 Full & 1 Half
Garage: No
Year Built: 1955
Acres: 1.40
Property Tax: $14,898
Description
This Extraordinary Custom Built Cape Cod, Set Back On 1.4 Acres At The End Of A Long Circular Driveway, Offers Rare Privacy, With Beautiful Views Of Nature Along Rahway River Park. Step Into This Private Retreat To Enjoy A Recently Updated Kitchen (2024) Equipped With Stainless Steel Appliances. Each Of The 2.5 Bathrooms (2023) Have Been Tastefully Renovated. Some Of The Major Upgrades Include The Addition Of Central Air Conditioning (2017), New Furnace (2025), Brand New Windows Throughout And Doors (2020) That Enhance Both Energy Efficiency And Curb Appeal. The Spacious Layout Includes Three Generously Sized Bedrooms, With A Primary Ensuite. Two Fireplaces Add Charm And Warmth To The Living And Family Spaces. A Full Basement For Laundry And A Workbench Provides Plenty Of Storage And Space. The Meticulously Maintained Landscape Screams Pride Of Ownership. Outdoor Living Is Inviting, With A Flagstone Screened-in Porch Leading To A Fenced-in Side Yard. In The Evening Enjoy The Beautiful Paver Patio, Complete With A Fire Pit Overlooking The Park. The Location Is A Commuter's Dream Just One Block From Nyc-bound Bus Service And Near The Nj Transit Train Station With A Direct Line To Nyc.
Rooms Sizes
Kitchen:
19x12 First
Dining Room:
13x11 First
Living Room:
18x14 First
Family Room:
15x12 First
Den:
n/a
Bedroom 1:
17x11 Second
Bedroom 2:
15x11 Second
Bedroom 3:
18x12 Second
Bedroom 4:
n/a
Room Levels
Basement:
Storage Room, Utility Room
Ground:
Dining Room
Level 1:
Dining Room, Florida/3Season, Kitchen, Living Room, Powder Room
Level 2:
3 Bedrooms, Bath Main, Bath(s) Other
Level 3:
Attic
Level Other:
n/a
Room Features
Kitchen:
Eat-In Kitchen
Dining Room:
Formal Dining Room
Master Bedroom:
Full Bath, Walk-In Closet
Bath:
Stall Shower
Interior Features
Square Foot:
1,580
Year Renovated:
2024
Basement:
Yes - Full, Unfinished
Full Baths:
2
Half Baths:
1
Appliances:
Carbon Monoxide Detector, Cooktop - Electric, Dishwasher, Dryer, Generator-Hookup, Kitchen Exhaust Fan, Range/Oven-Gas, Refrigerator, Self Cleaning Oven, Sump Pump, Washer
Flooring:
Tile, Wood
Fireplaces:
2
Fireplace:
Family Room, Living Room, Wood Burning
Interior:
Carbon Monoxide Detector, Fire Extinguisher, Smoke Detector
Exterior Features
Garage Space:
No
Garage:
n/a
Driveway:
Additional Parking, Circular, Lighting
Roof:
Asphalt Shingle
Exterior:
Clapboard
Swimming Pool:
n/a
Pool:
n/a
Utilities
Heating System:
1 Unit, Forced Hot Air
Heating Source:
Gas-Natural
Cooling:
1 Unit, Central Air
Water Heater:
Gas
Water:
Public Water
Sewer:
Public Sewer
Services:
Garbage Included
Lot Features
Acres:
1.40
Lot Dimensions:
n/a
Lot Features:
Backs to Park Land, Cul-De-Sac, Level Lot, Open Lot
School Information
Elementary:
Franklin
Middle:
Rahway MS
High School:
Rahway HS
Community Information
County:
Union
Town:
Rahway City
Neighborhood:
n/a
Application Fee:
n/a
Association Fee:
n/a
Fee Includes:
n/a
Amenities:
n/a
Pets:
n/a
Financial Considerations
List Price:
$719,555
Tax Amount:
$14,898
Land Assessment:
$123,700
Build. Assessment:
$77,500
Total Assessment:
$201,200
Tax Rate:
7.41
Tax Year:
2024
Ownership Type:
Fee Simple
Listing Information
MLS ID:
3970663
List Date:
06-19-2025
Days On Market:
0
Listing Broker:
DAUNNO REALTY SERVICES LLC
Listing Agent:

Request More Information
Shawn and Diane Fox
RE/MAX American Dream
3108 Route 10 West
Denville, NJ 07834
Call: (973) 277-7853
Web: WillowWalkCondos.com

